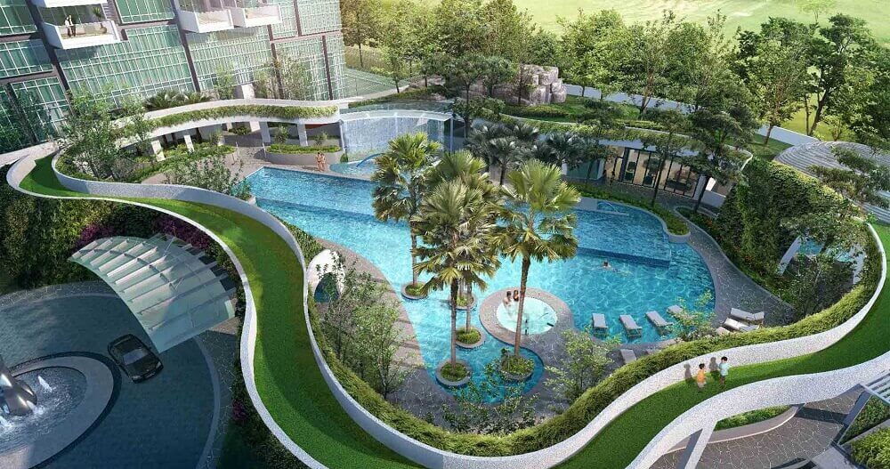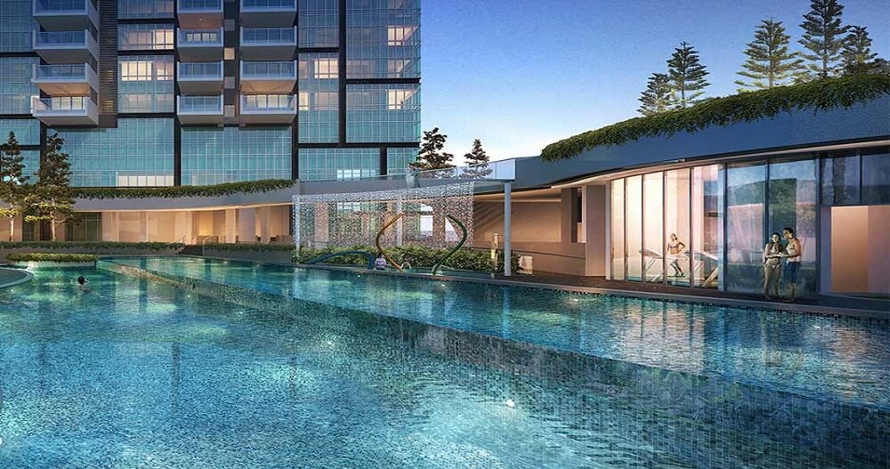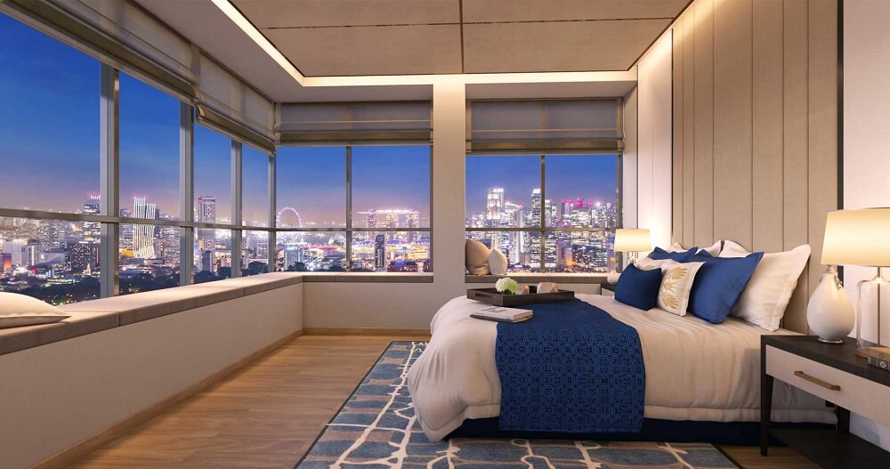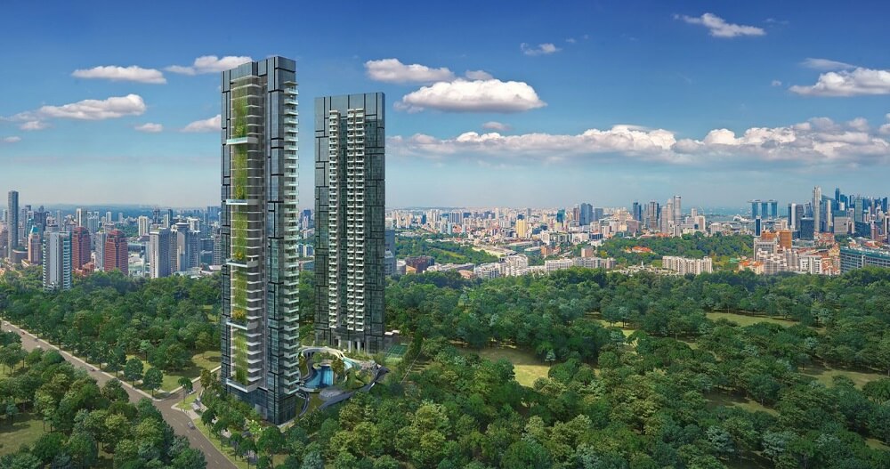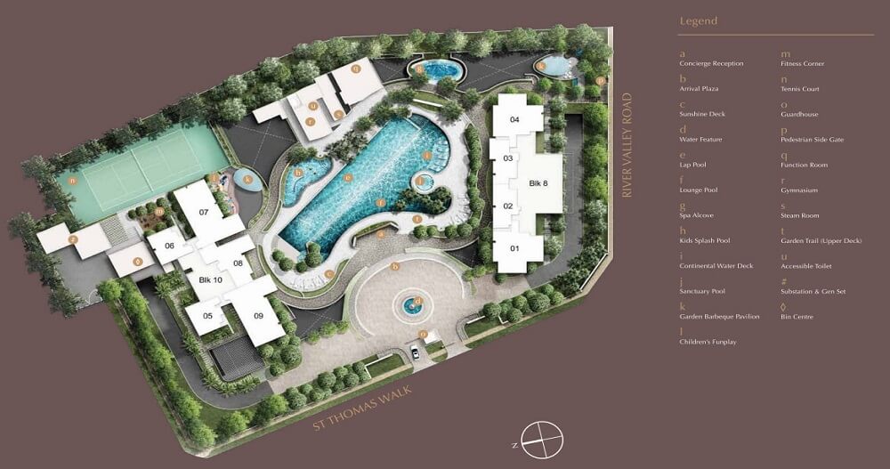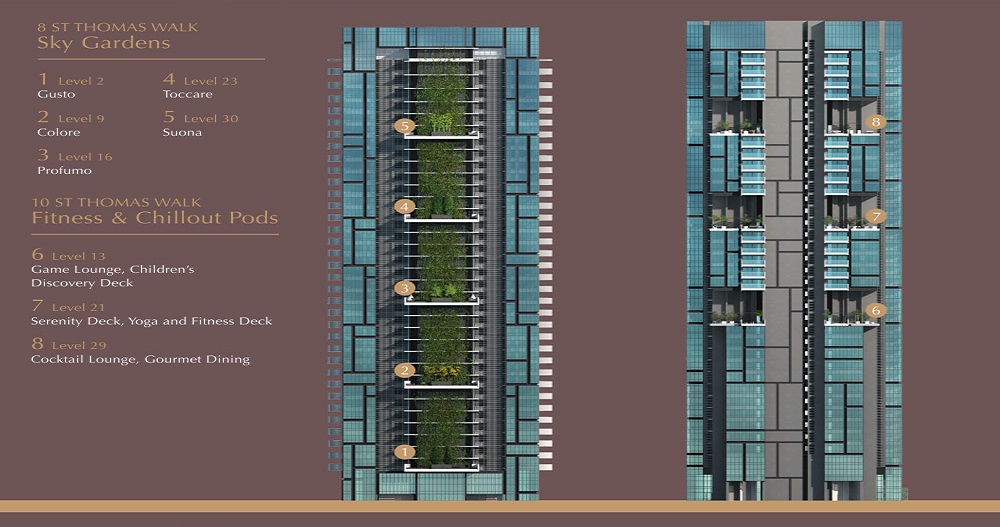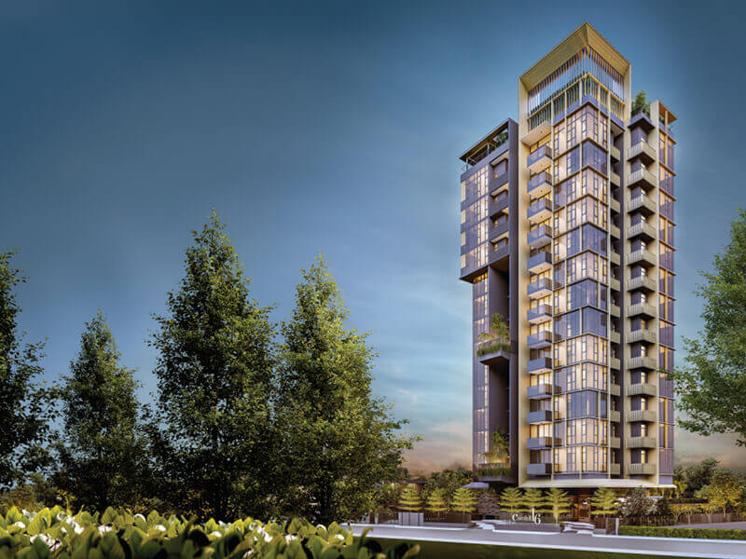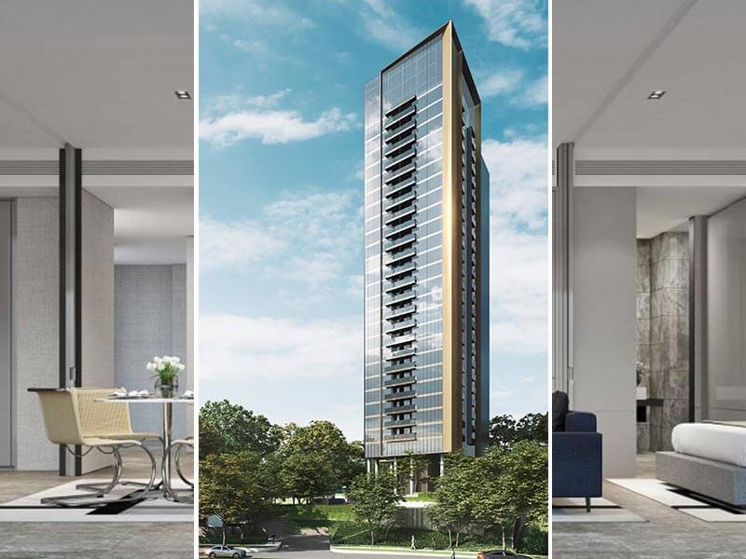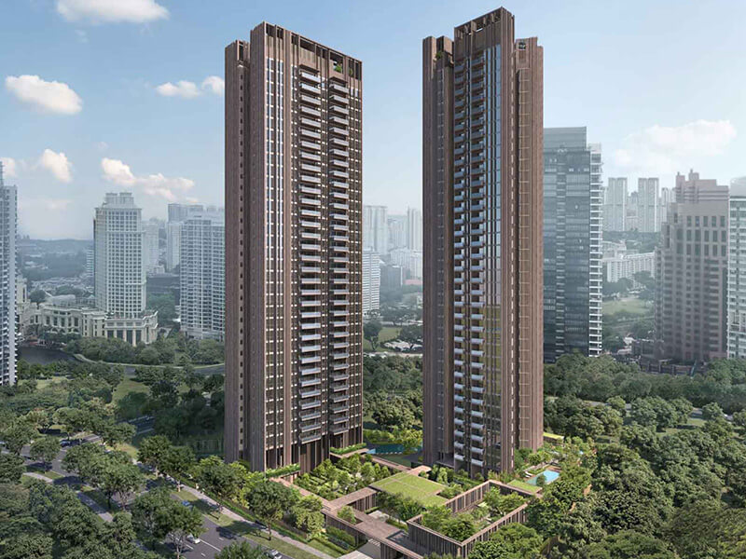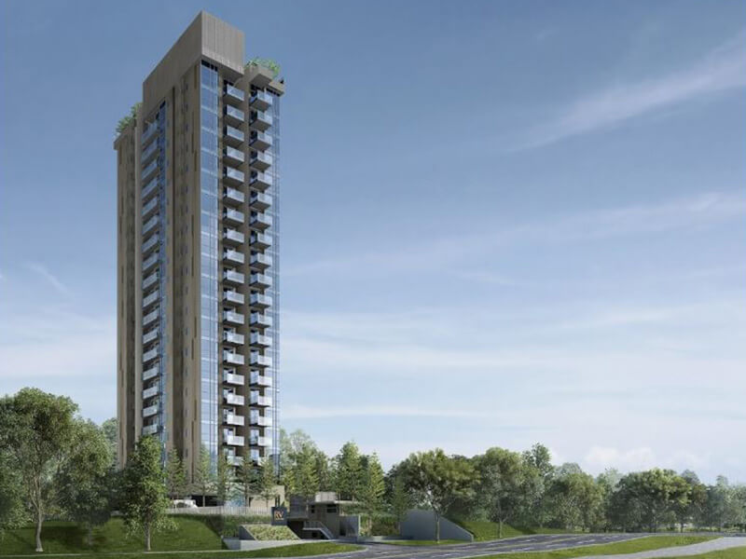Specification
Features
Location
Property Video
Description
8 St Thomas is a luxury freehold condominium located along 8 St Thomas Walk in District 9.
Freshly completed in 2018, this project composed of 250 total units. Units are available in 1 to 4-bedroom layouts, with higher floors offering a panoramic view of Singapore’s metropolitan cityscape. This project is located within the prime location of Orchard District, right at the heart of the city center and Singapore’s famed shopping district.
8 St Thomas offers spacious, gracefully designed apartment suites, excellent facilities and services, and all based within the prime location of Orchard Road, one of Singapore’s most popular shopping and entertainment districts.
Residents staying at 8 St Thomas can expect to be fully covered in the vibrancy of the city, with all the latest restaurants, events, and other trends the city has to offer available right at your doorstep
8 St Thomas is located less than a 10-minute walk from Somerset MRT Station (North-South Line). Orchard MRT (North-South Line) and Fort Canning MRT (Downtown Line) are both also located within short walking distance.
A long line of bus stops can be found right outside the compound, less than a 5-minute walk away. Residents can walk straight to the Orchard Road shopping district within 10 minutes. Alternatively, residents heading to the business district can the Central Expressway (CTE) and expect to arrive within around 20 minutes.
Virtual Tour
Floor Plans
Elevation Chart size: rooms: baths:

2-Bedroom, Block 10, Stack 5, #25-05 Type B1 size: 872 sqft, $3,213psqf rooms: 2 baths: 2

2-Bedroom, Block 10, Stack 5, #27-05 Type B1 size: 872 sqft, $3,135psqf rooms: 2 baths: 2

2-Bedroom, Block 10, Stack 6, #32-06 Type B1 size: 872 sqft, $3,255psf rooms: 2 baths: 2

2-Bedroom, Block 10, Stack 6, #34-06 Type B1 size: 872 sqft, $3,281psf rooms: 2 baths: 2

2-Bedroom, Block 10, Stack 8, #04-08 Type B2 size: 807 sqft, $3,064psf rooms: 2 baths: 2

2-Bedroom, Block 10, Stack 8, #14-08 Type B2 size: 807 sqft, #3,155psf rooms: 2 baths: 2

3-Bedroom, Block 8, Stack 1, #05-01, Type C2 size: 1152sqft, $2,891psf rooms: 3 baths: 2

3-Bedroom, Block 8, Stack 1, #14-01, Type C2 size: 1152sqft, $3,007psf rooms: 3 baths: 2

3-Bedroom, Block 8, Stack 4, #05-04, Type C3 size: 1141sqft, $2,903psf rooms: 3 baths: 2

3-Bedroom, Block 10, Stack 7, #03-07, Type C3 size: 1302sqft, $3,015psf rooms: 3 baths: 2
3-Bedroom, Block 10, Stack 7, #13-07, Type C3 size: 1302sqft, $3,104psf rooms: 3 baths: 2
3-Bedroom, Block 10, Stack 9, #02-09, Type C3 size: 1302sqft, $2,963psf rooms: 3 baths: 2
3-Bedroom, Block 10, Stack 9, #13-09, Type C3 size: 1302sqft, $2,963psf rooms: 3 baths: 2
4-Bedroom, Block 8, Stack 1, #28-01, Type D2A size: 1744 sqft, $3,067psf rooms: 4 baths: 3

4-Bedroom, Block 8, Stack 3, #29-03, Type D2B size: 1755sqft, $3,100psf rooms: 4 baths: 3

4-Dual Key, Block 8, Stack 3, #08-03, Type DK1 size: 1690 sqft, $3,036psf rooms: 4 baths: 3

4-Dual Key, Block 8, Stack 3, #15-03, Type DK1 size: 1690 sqft, $3,070psf rooms: 4 baths: 3



