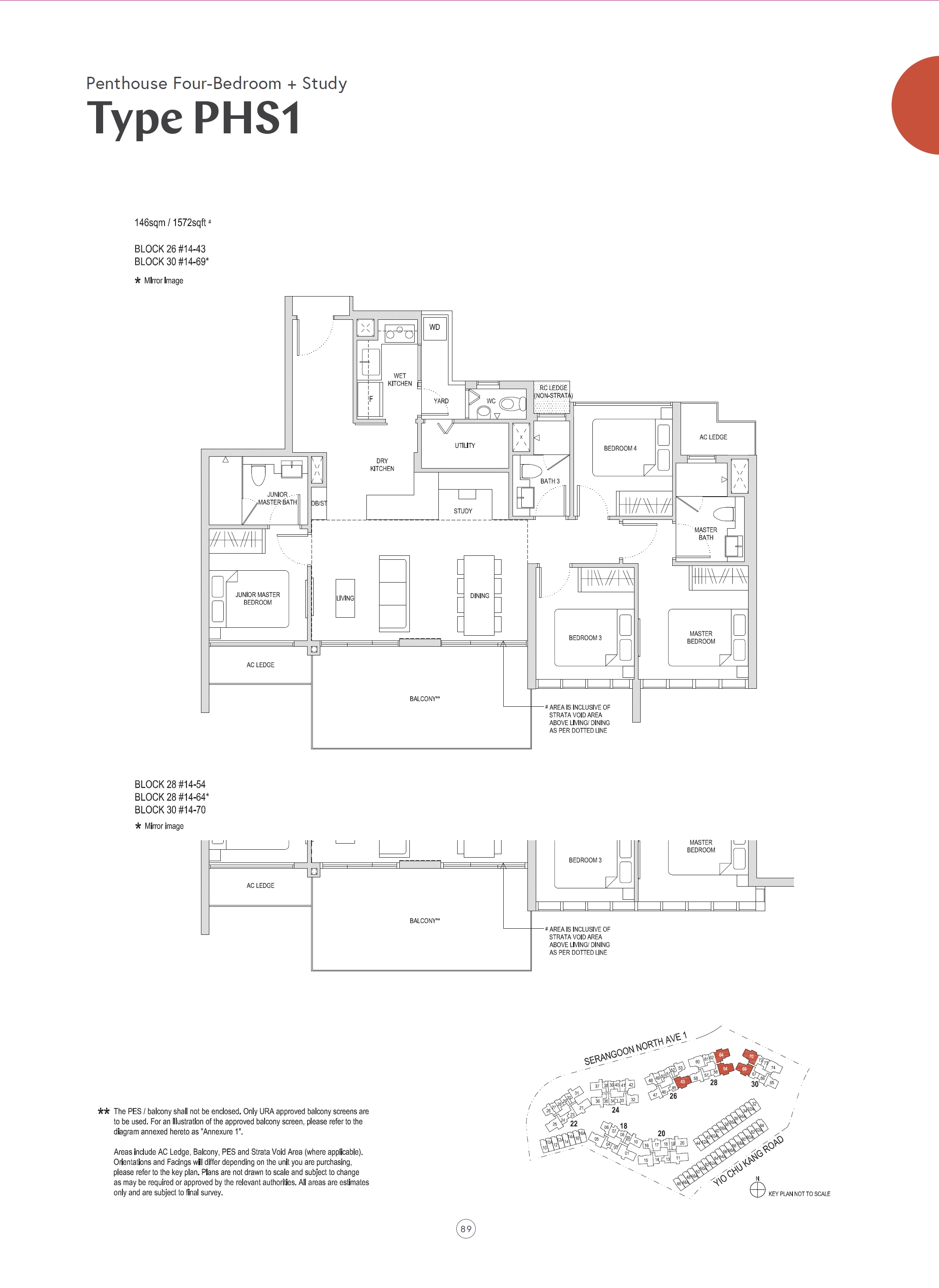Specification
Features
Location
Description
Affinity at Serangoon is a stunning new launch luxury residential development with over 1,000 apartments accompanied by 40 exclusive strata landed houses. Choose from a variety of 1 to 4 bedroom type.
Amazing variety of unique facilities that include a Floating Gym and Sky BBQ located at the clubhouse, Alfresco Kitchen, and Alfresco Dining locations for group dining, dedicated areas for exercise and relaxation.
Feel your worries wash away as you stroll through the expansive grounds, and delight in the play of light and shadow, the soothing sounds of water and the modern tropical greenery.
Residents of Affinity at Serangoon get around easily with several MRT stations including the upcoming Serangoon North MRT to pick from. Plus, Serangoon MRT Interchange connects to both the North-East Line and Circle Line. CTE, PIE, KPE. The three expressways nearby keep drivers happy, with the CBD an easy 15-minutes drive away. From pre-school, all the way through to tertiary levels, top schools like Rosyth and Zhonghua Primary are within 1km.
Virtual Tour
Multi Units
| Title | Type | Price | Bedrooms | Bathrooms | Size |
| 4-Bedroom + Study | 4 | 1410 sqft - 1711 sqft | |||
| 1 Bdroom | A1 , | 1 | 1 | 474 sqft - 560 sqft | |
| 1-Bedroom + Study | 1 | 1 | 538 sqft - 560 sqft | ||
| 2 Bedroom Compact | 2 | 2 | 635 sqft | ||
| 2 Bedroom Compact + Study | 2 | 2 | 624 sqft | ||
| 2 Bedroom Premium + Study | 2 | 2 | 732 sqft | ||
| 3 Storey Strata Landed | 2303 sqft - 2347 sqft | ||||
| 3 Bedroom Compact | 3 | 850 sqft - 1012 sqft | |||
| 3 Bedroom Deluxe | 3 | 1152 sqft - 1259 sqft | |||
| 3 Bedroom Premium | 3 | 1076 sqft - 1098 sqft | |||
| Penthouse | 1572 sqft - 1722 sqft |
Floor Plans
1 Bedroom (A1 ) size: 474 sqft rooms: 1 baths: 1

1 Bedroom (A1(a), PES) size: 474 sqft rooms: 1 baths: 1
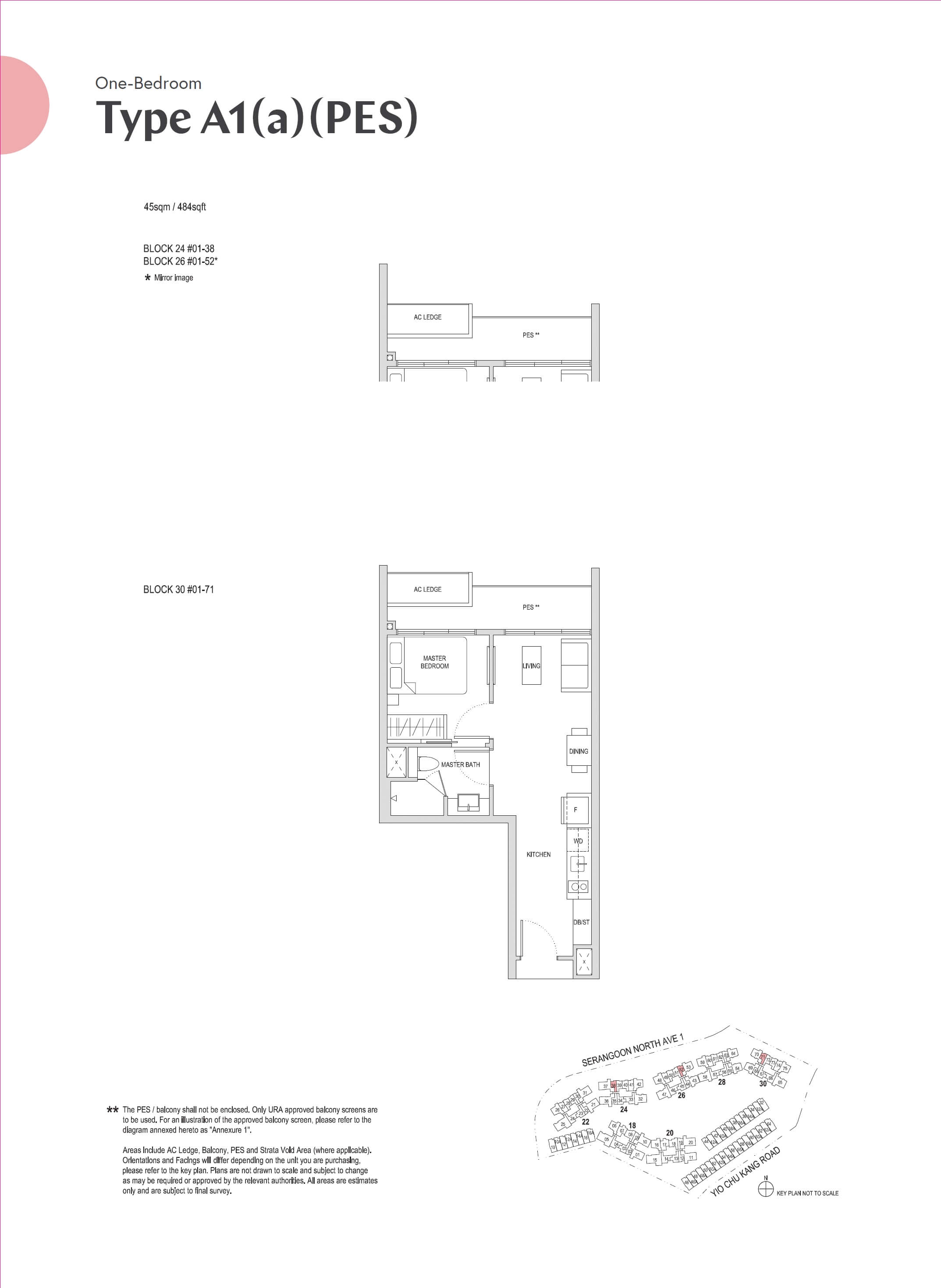
1 Bedroom (A1(h) size: 560 sqft rooms: 1 baths: 1
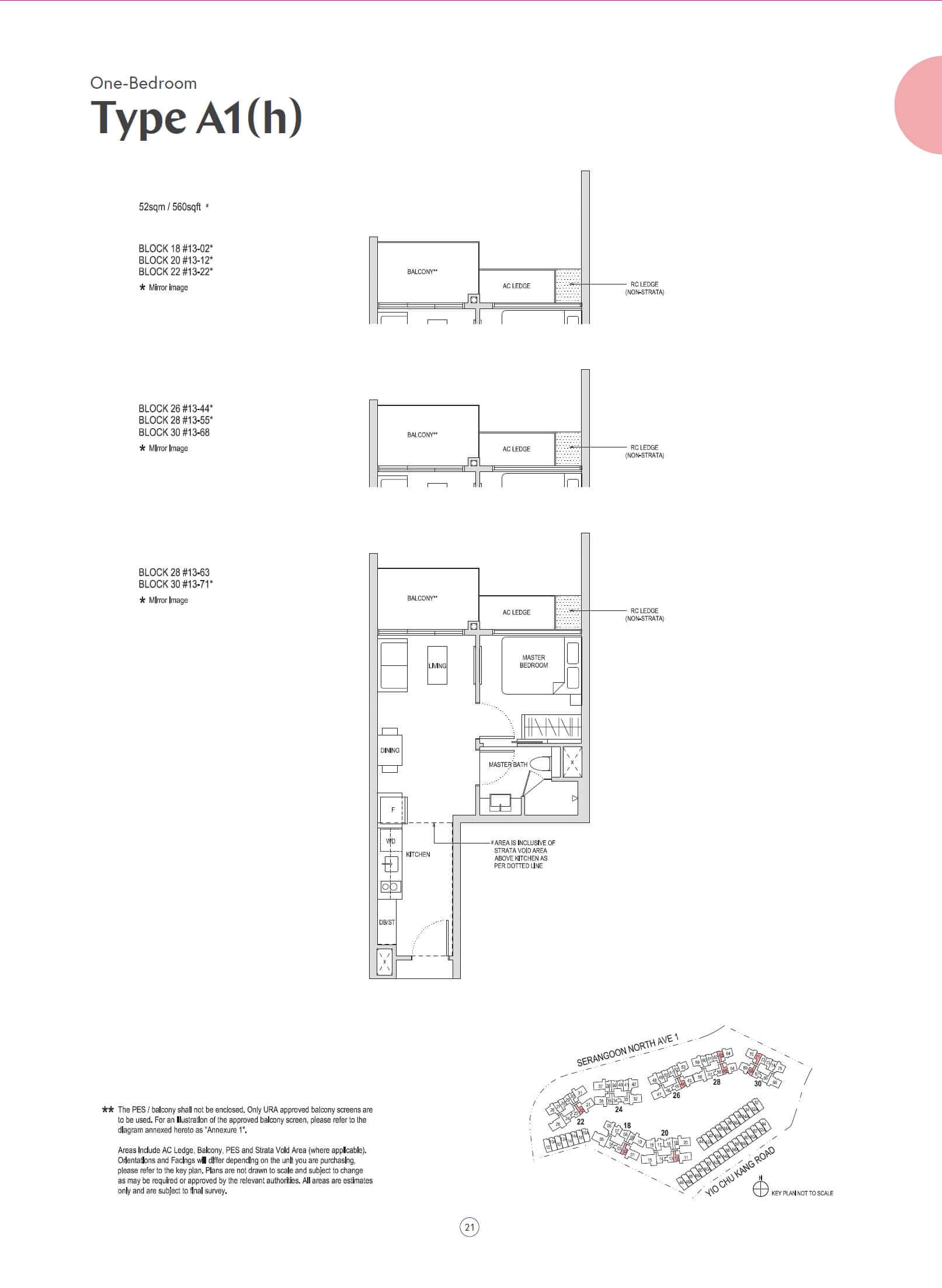
1 Bedroom (A1, PES ) size: 484 sqft rooms: 1 baths: 1
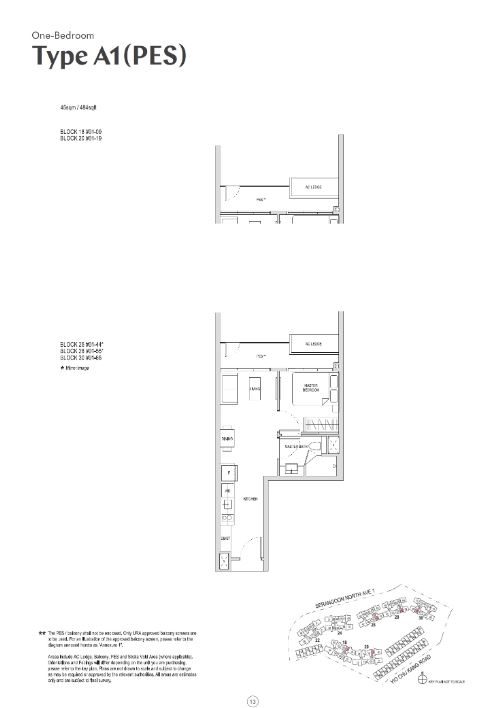
1 Bedroom + Study (As1) size: 538 sqft rooms: 1 baths: 1
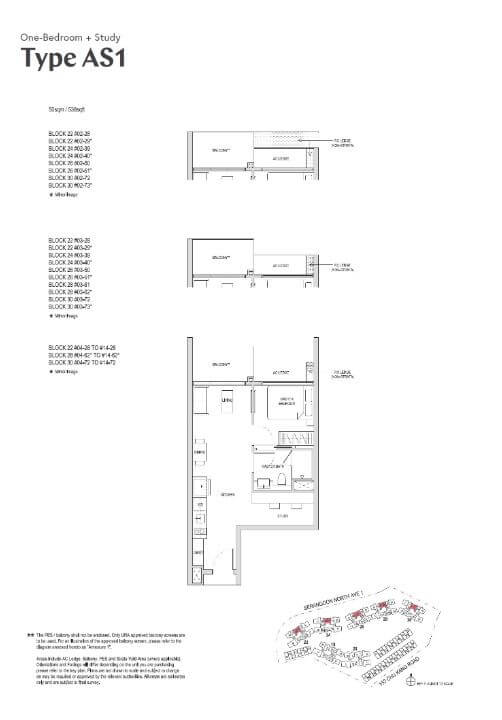
1 Bedroom + Study ( AS1(a)(PES) size: 560 sqft rooms: 1 baths: 1
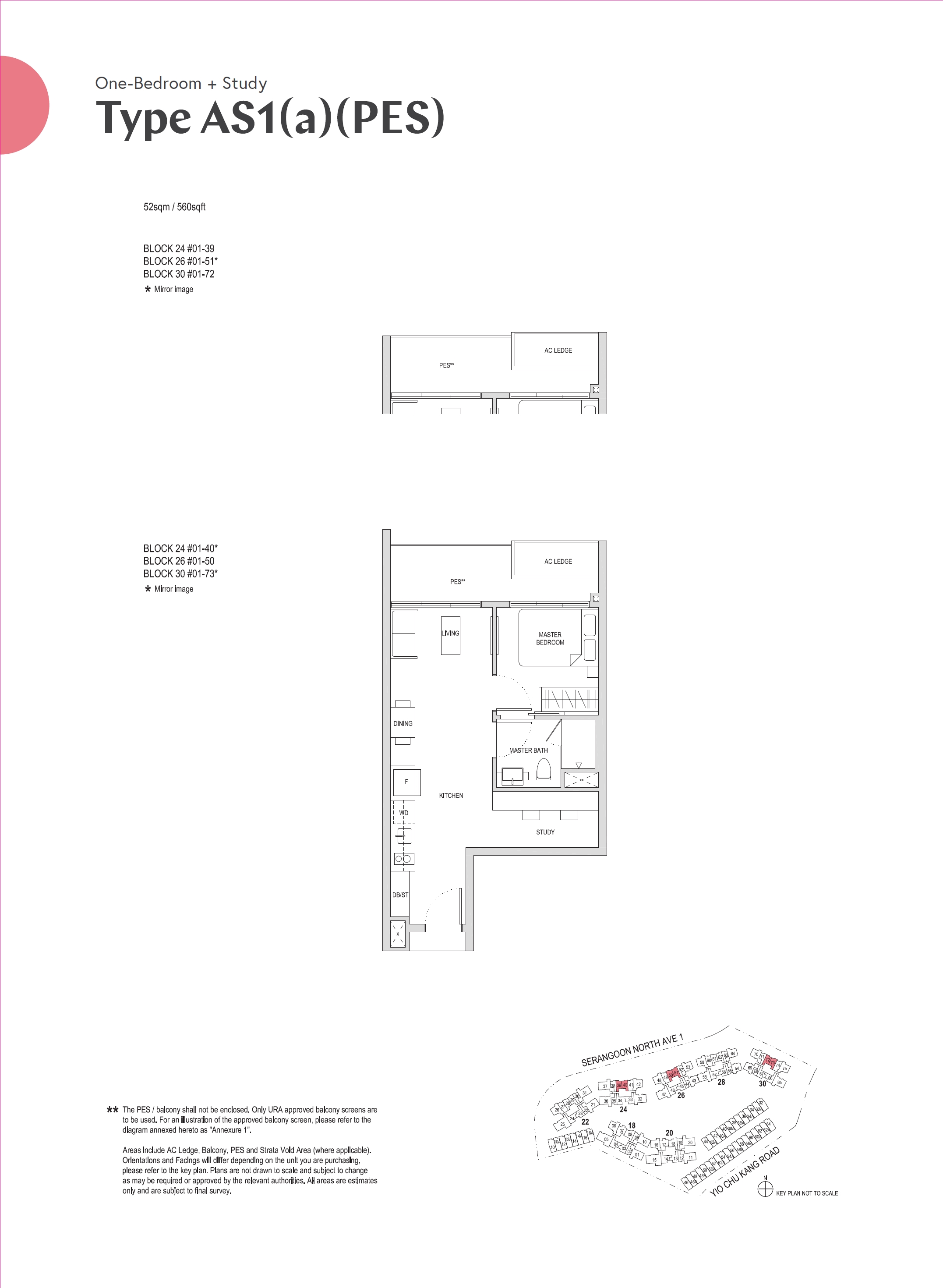
1 Bedroom + Study (AS1(PES) size: 560 sqft rooms: 1 baths: 1
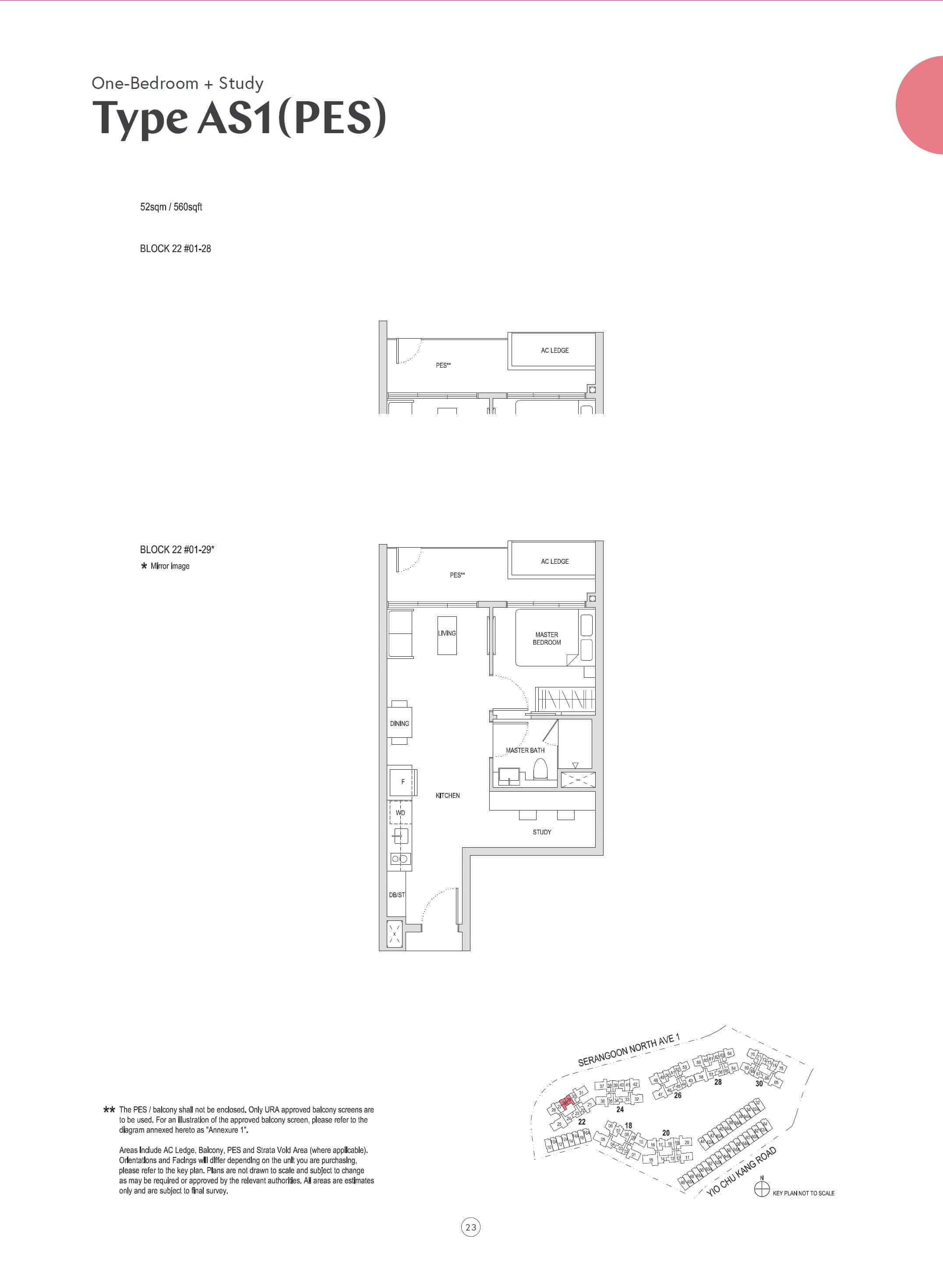
1 Bedroom + Study AS2 size: 560 sqft rooms: 1 baths: 1
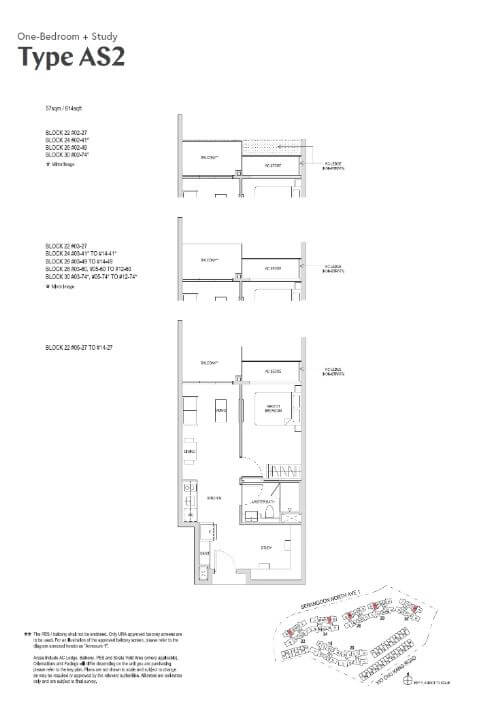
1 Bedroom + Study (AS2(a)(PES) size: 560 sqft rooms: 1 baths: 1
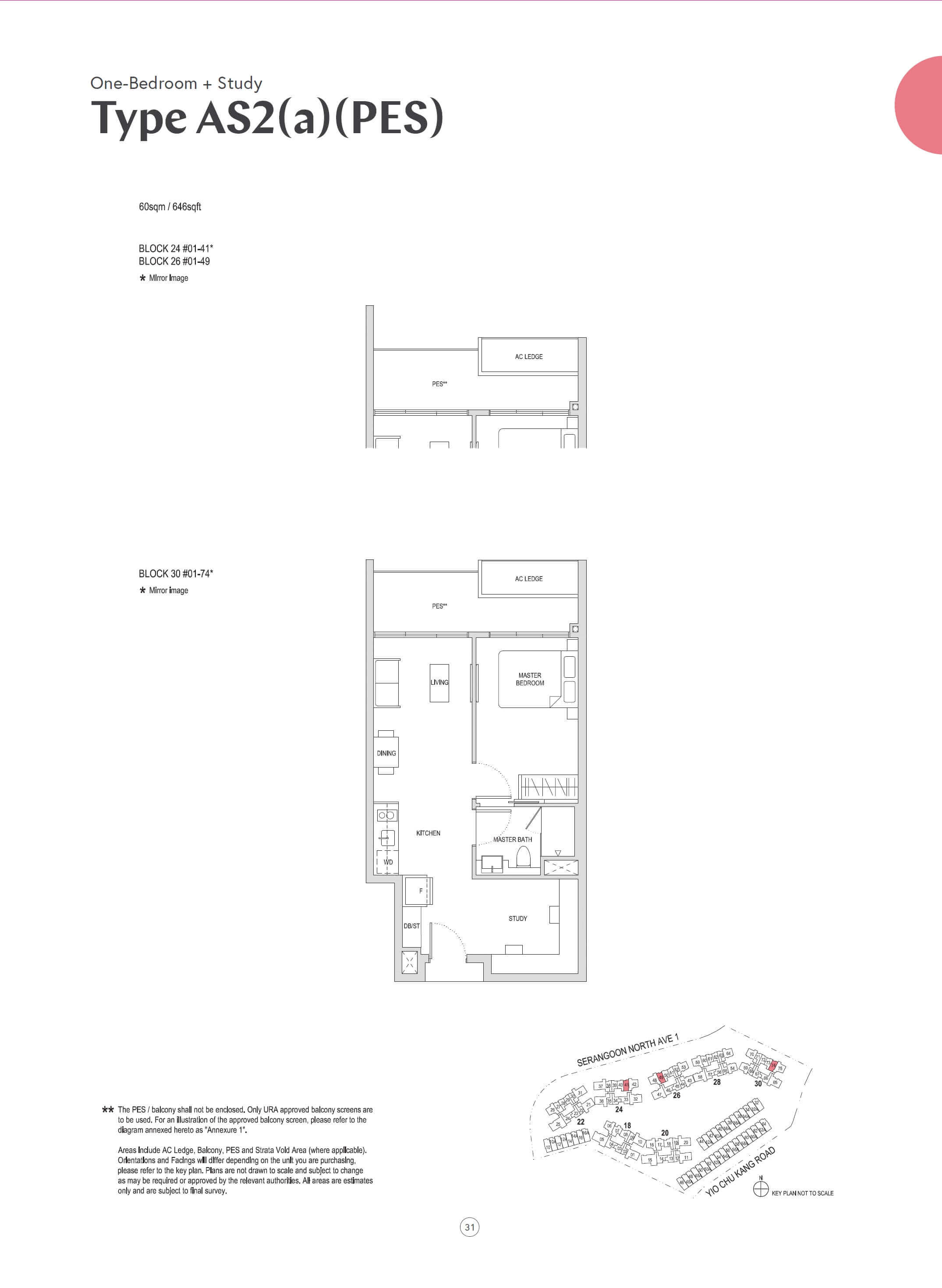
1 Bedroom + Study (AS2,h) size: 560 sqft rooms: 1 baths: 1
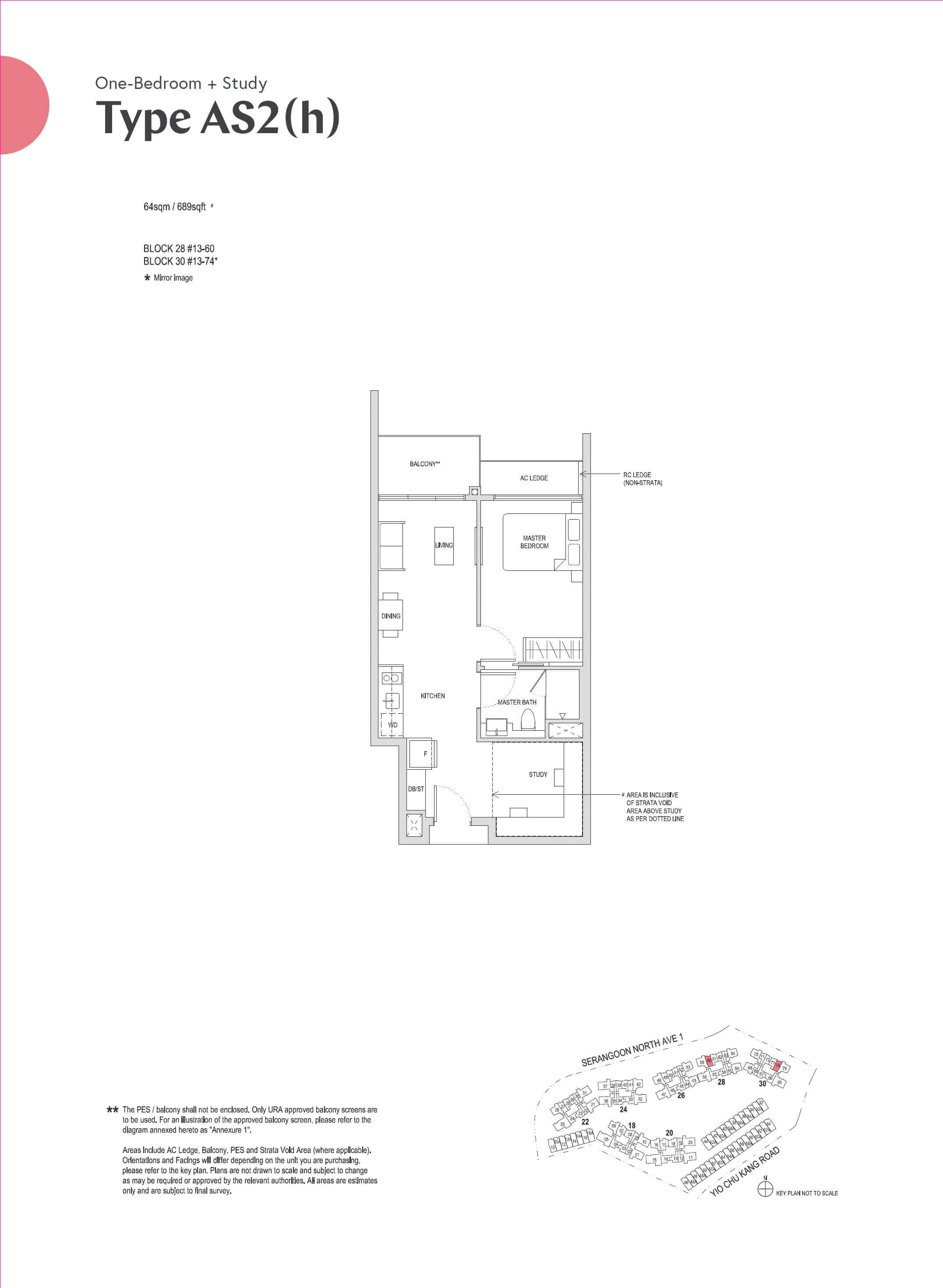
1 Bedroom + Study (AS2,PES) size: 560 sqft rooms: 1 baths: 1
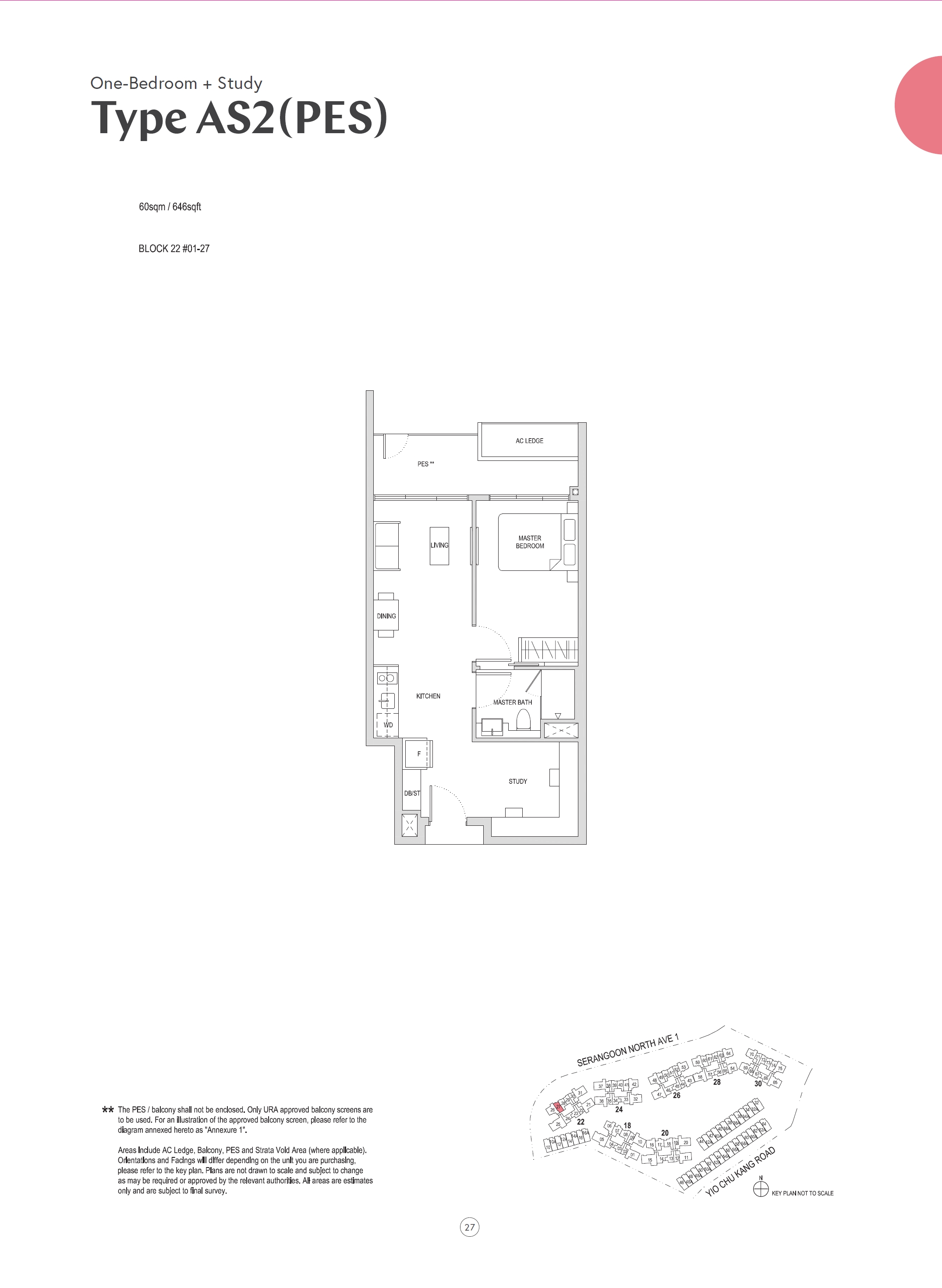
2 Storey Strata Landed (SL1) size: 2967 sqft rooms: baths:
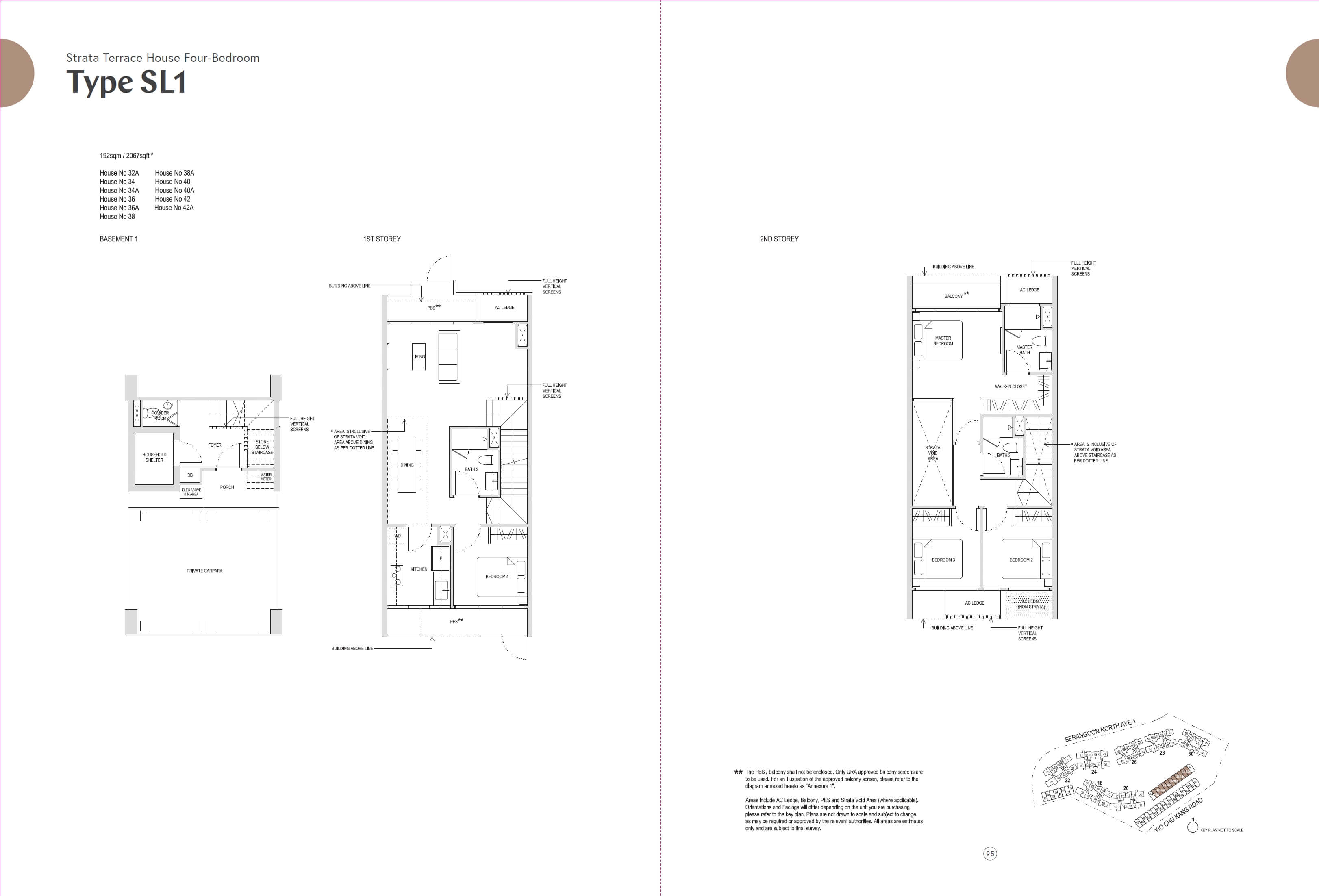
2 Storey Strata Landed (SL1,a) size: 2967 sqft rooms: baths:
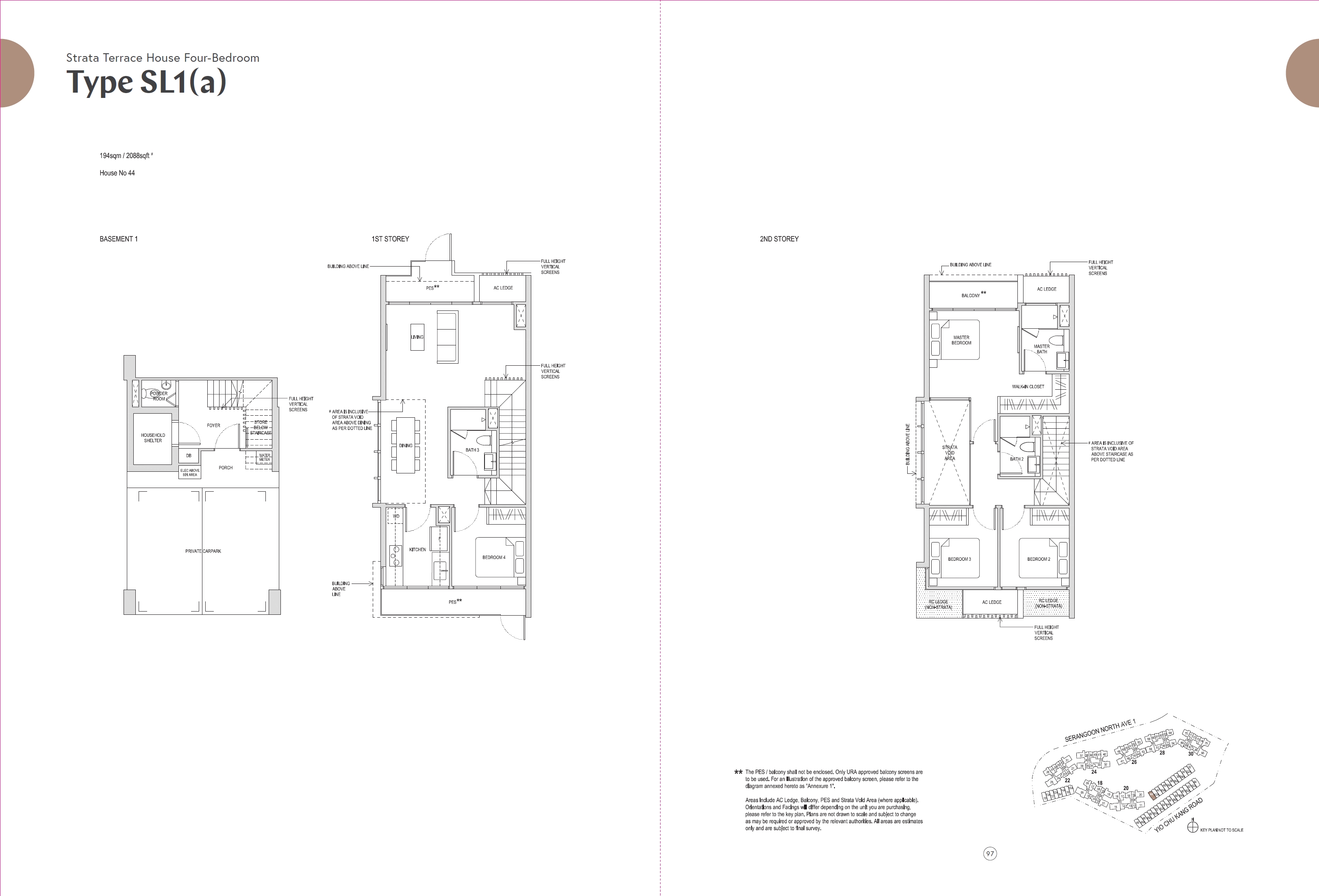
2 Storey Strata Landed (SL1,b) size: 2967 sqft rooms: baths:
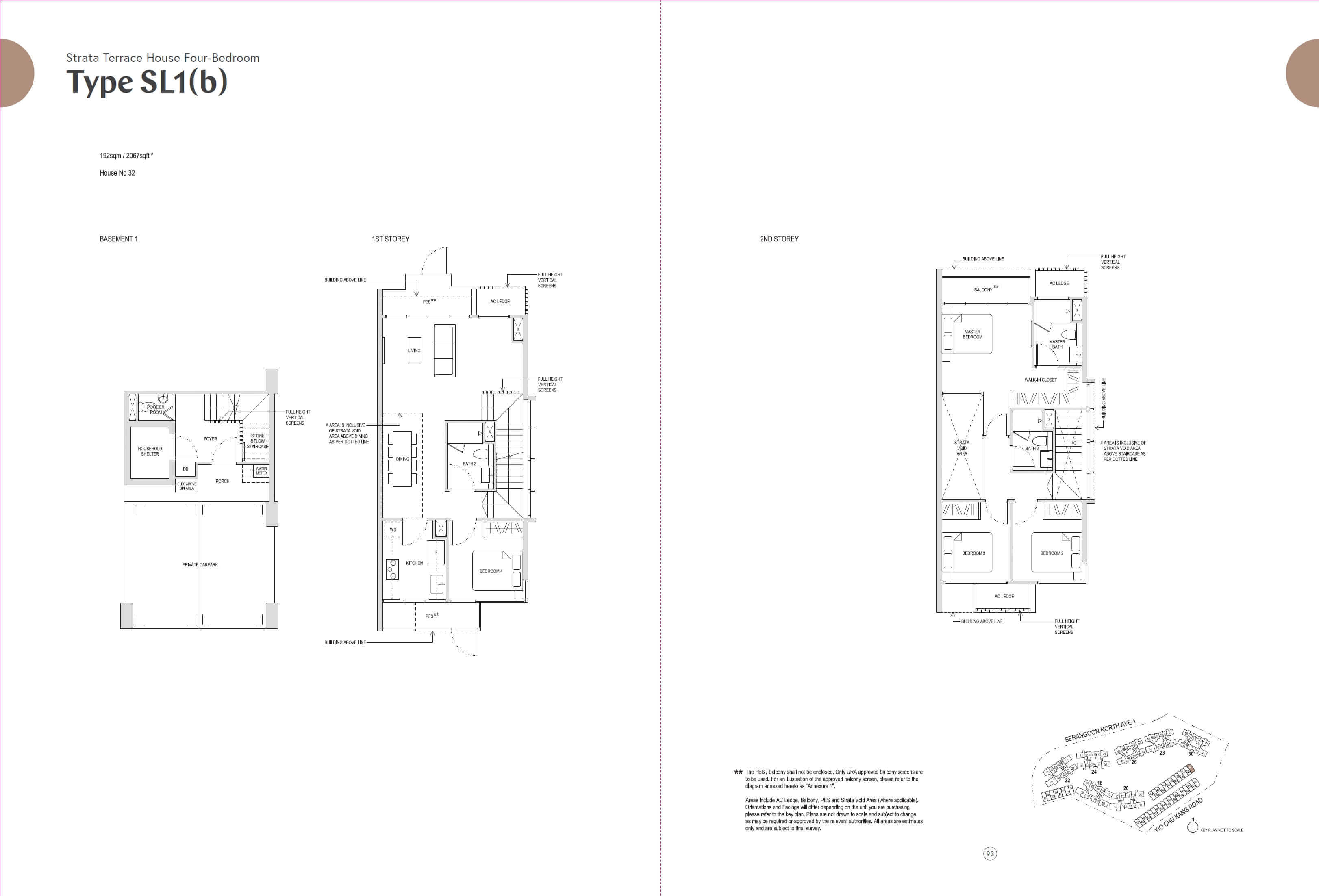
2 Bedroom Compact (B1,PES) size: 635 sqft rooms: 2 baths: 1
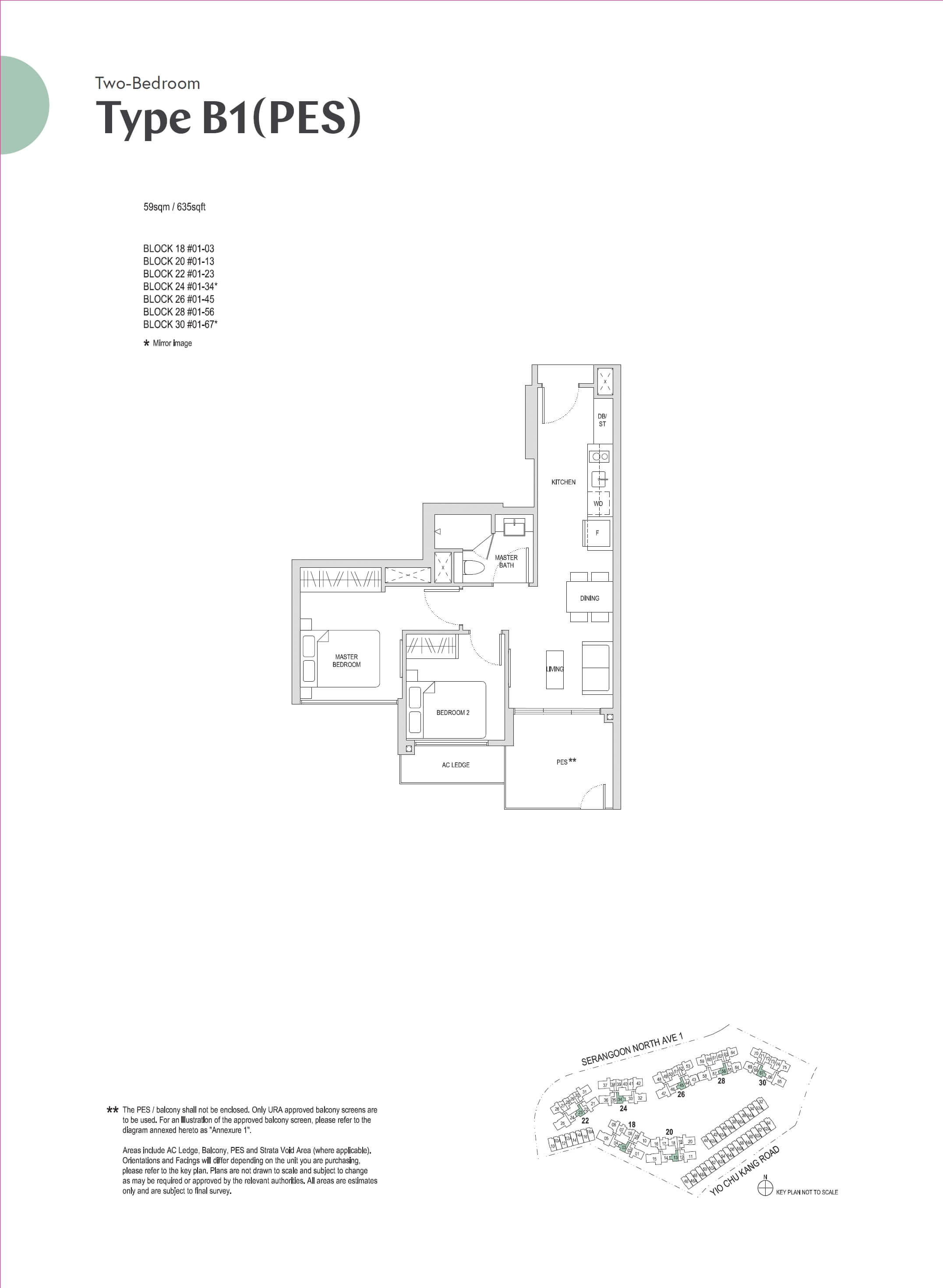
2 Bedroom Compact + Study (BS1) size: rooms: 2 baths:
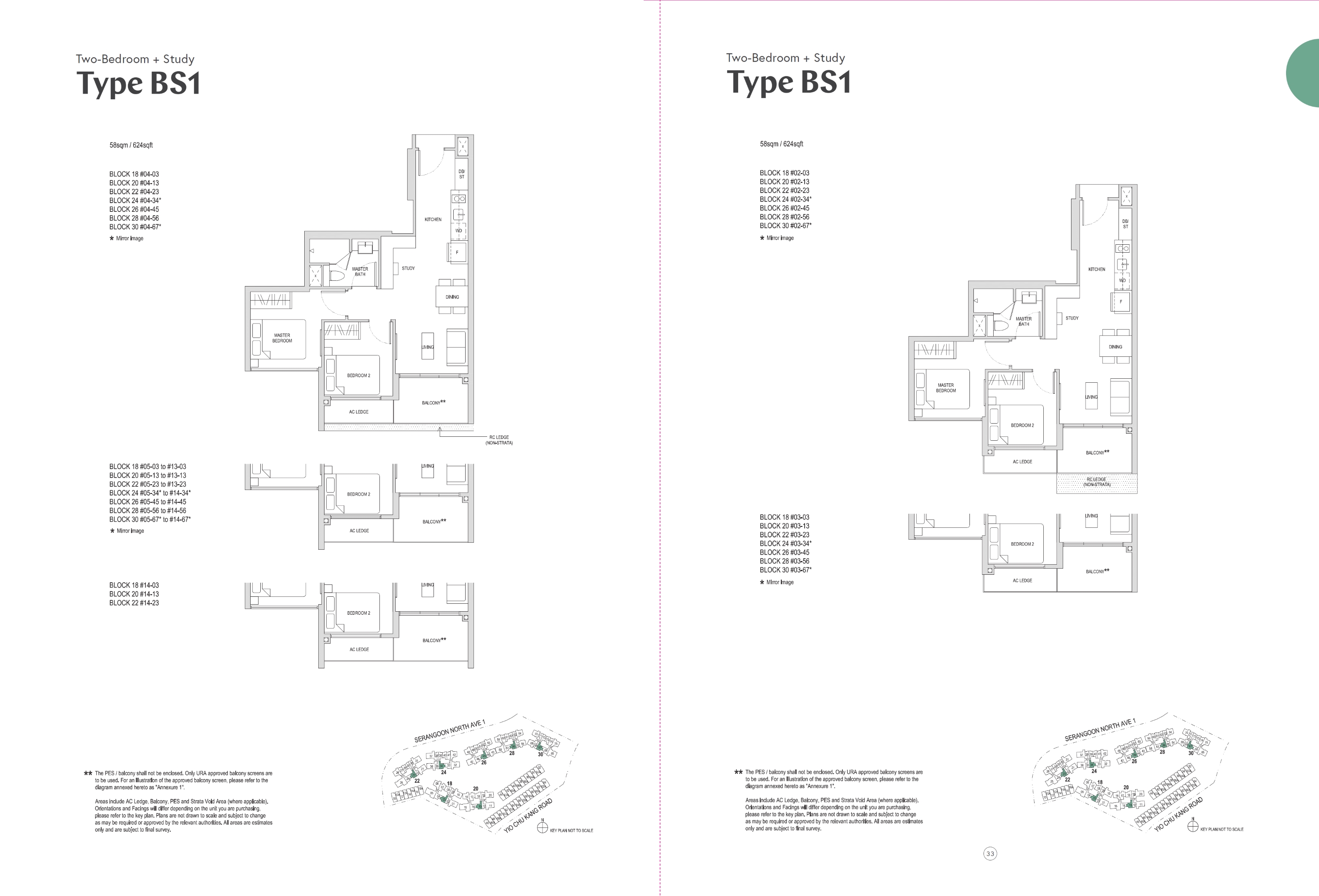
2 Bedroom Premium (BP1) size: 753 sqft rooms: 2 baths:
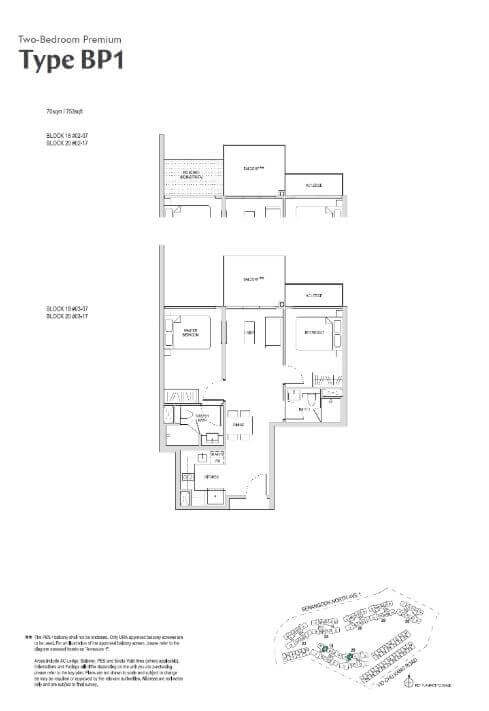
2 Bedroom Premium BP1(PES) size: 775 sqft rooms: 2 baths:
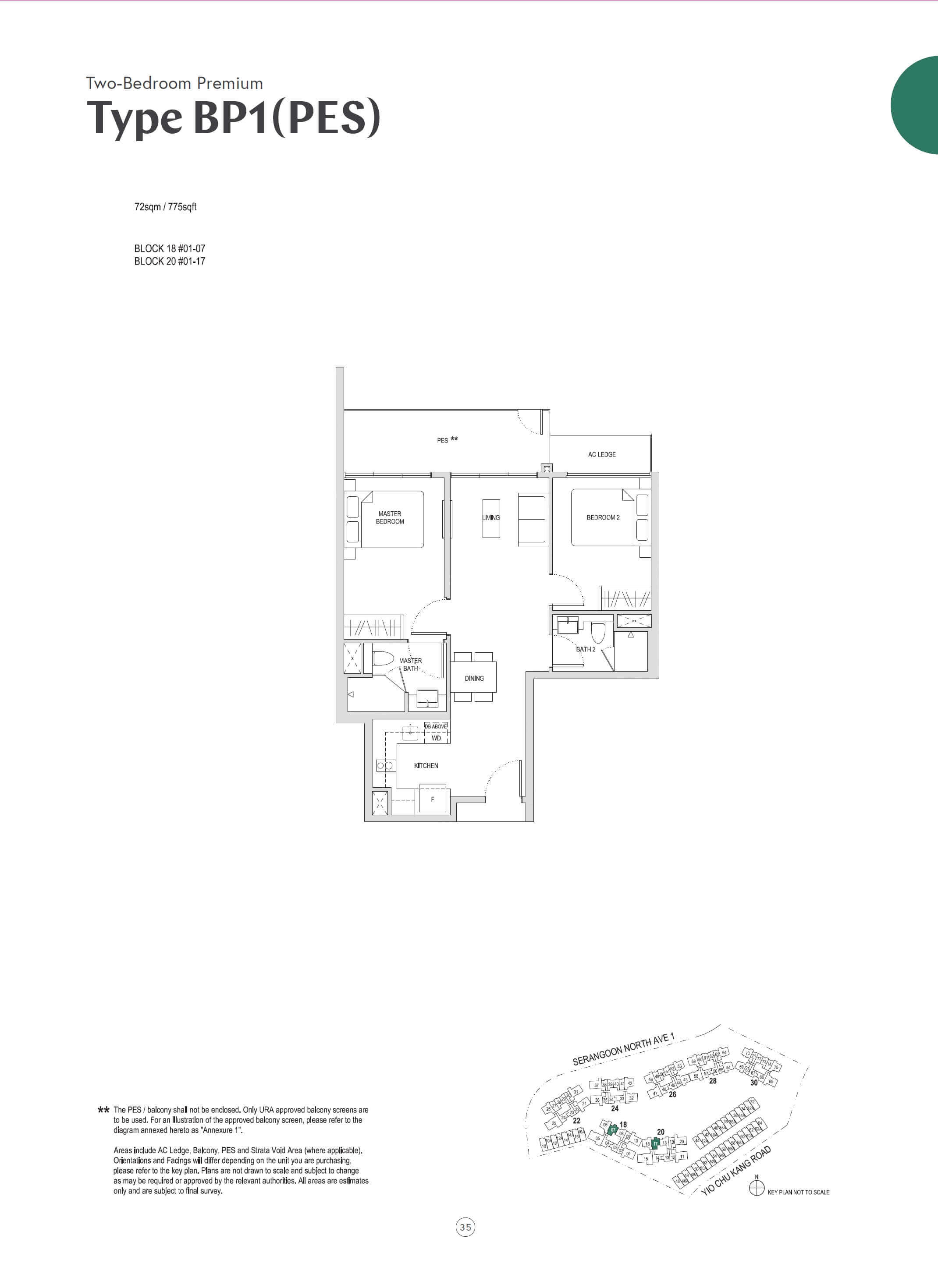
2 Bedroom Premium + Study (BPS1) size: 732 sqft rooms: 2 baths:
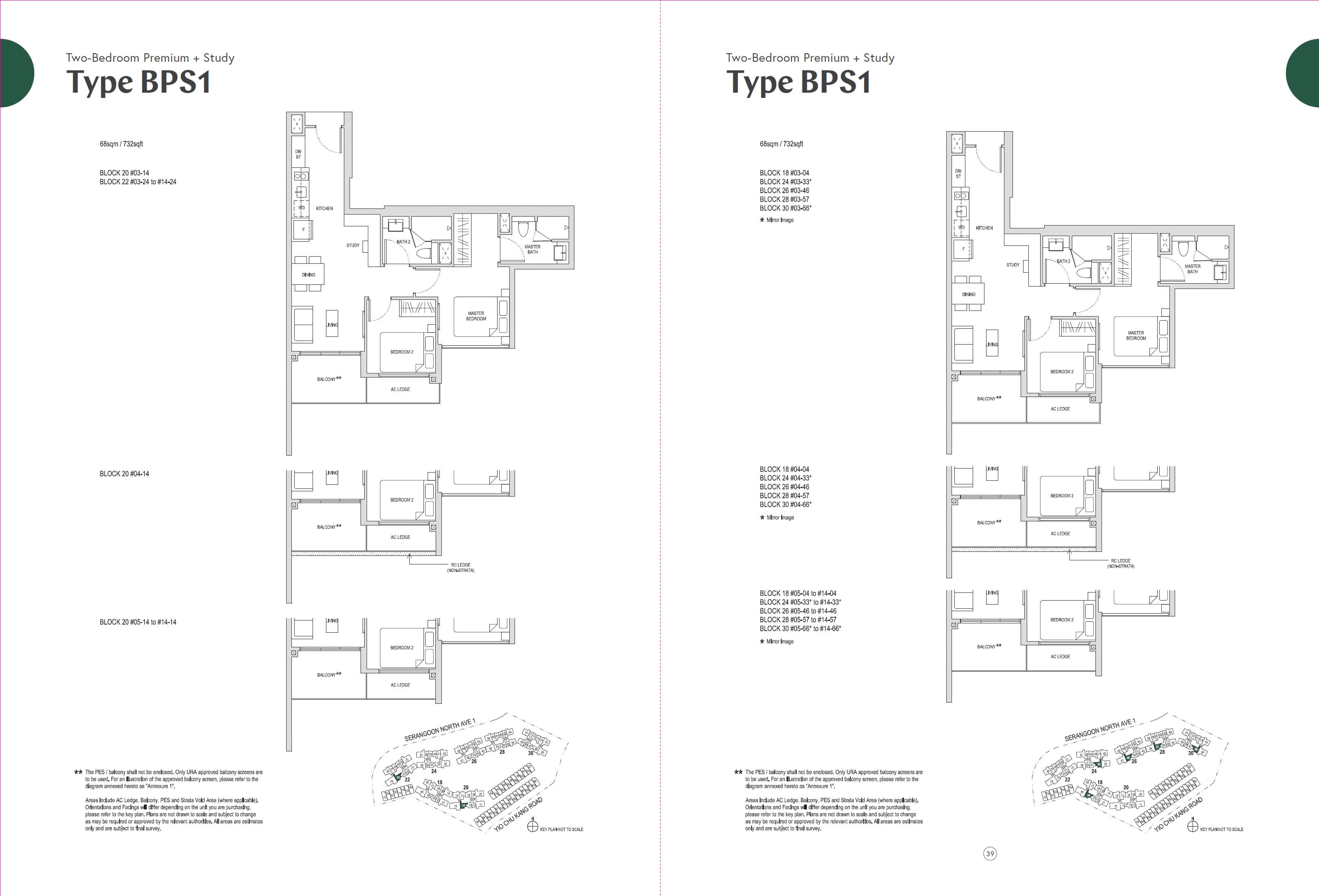
2 Bedroom Premium + Study (BPS2) size: rooms: 2 baths:
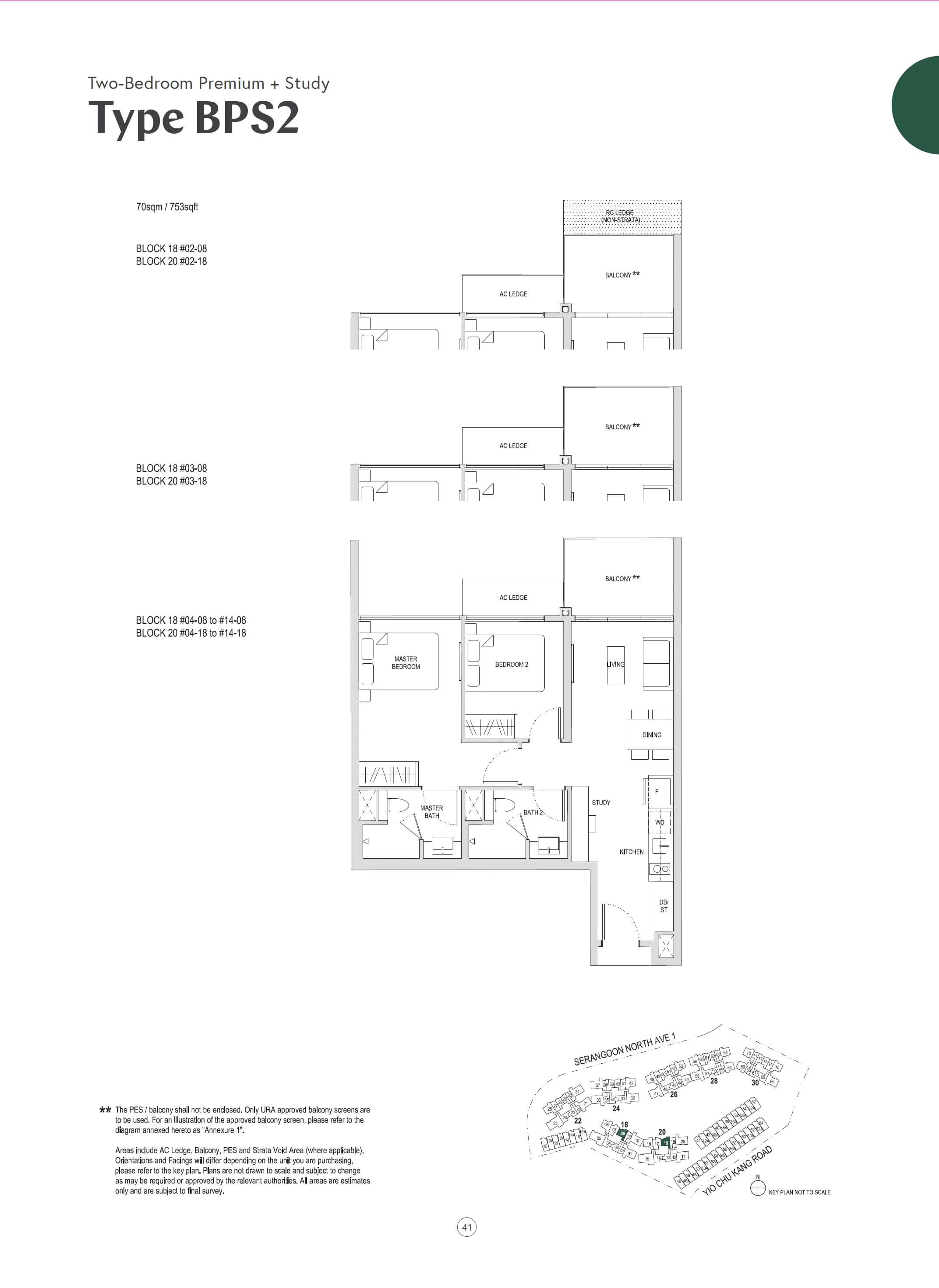
2 Bedroom Premium + Study (BPS2, PES) size: rooms: 2 baths:
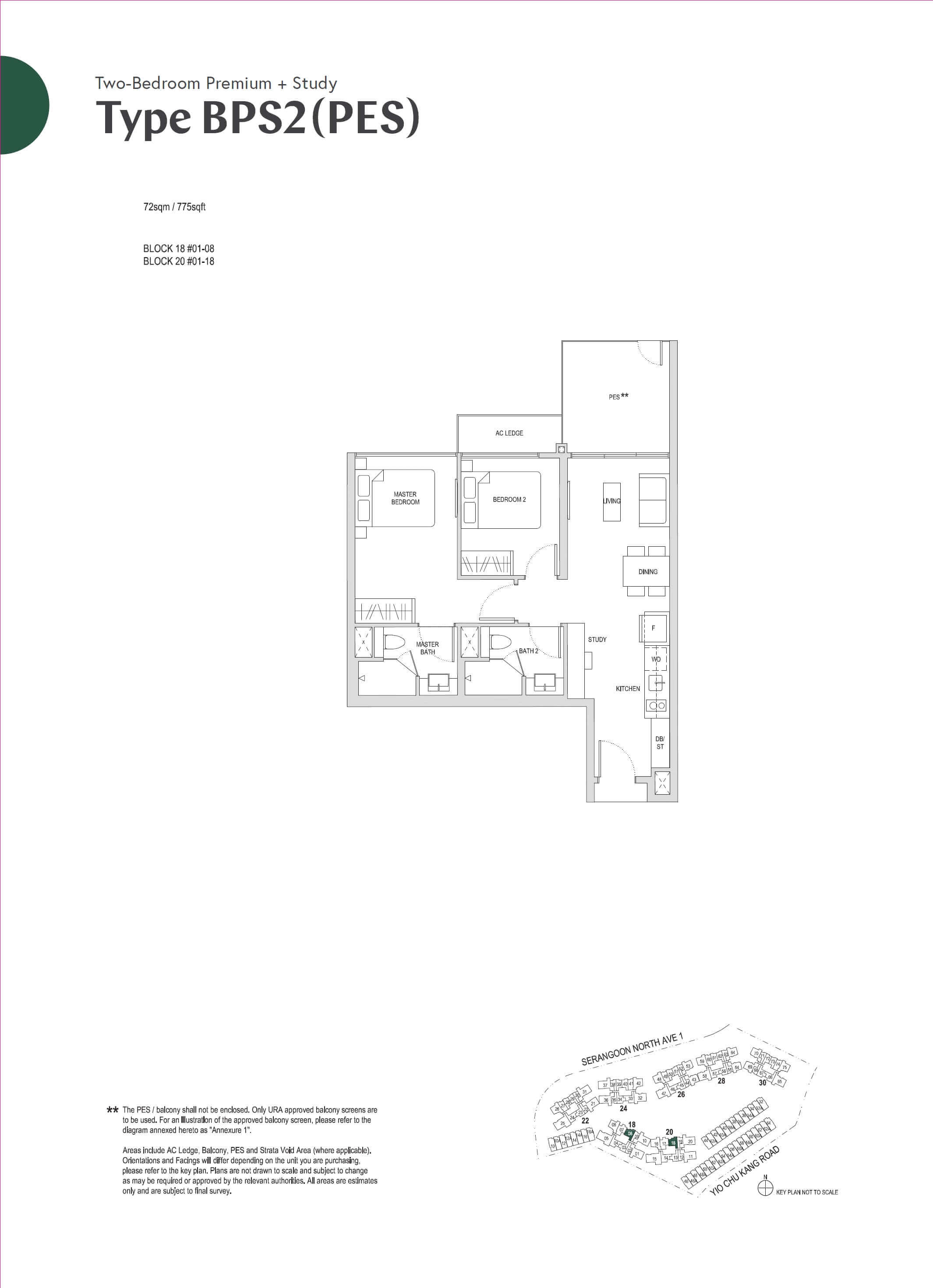
3 Storey Strata Landed (SL2A) size: rooms: baths:
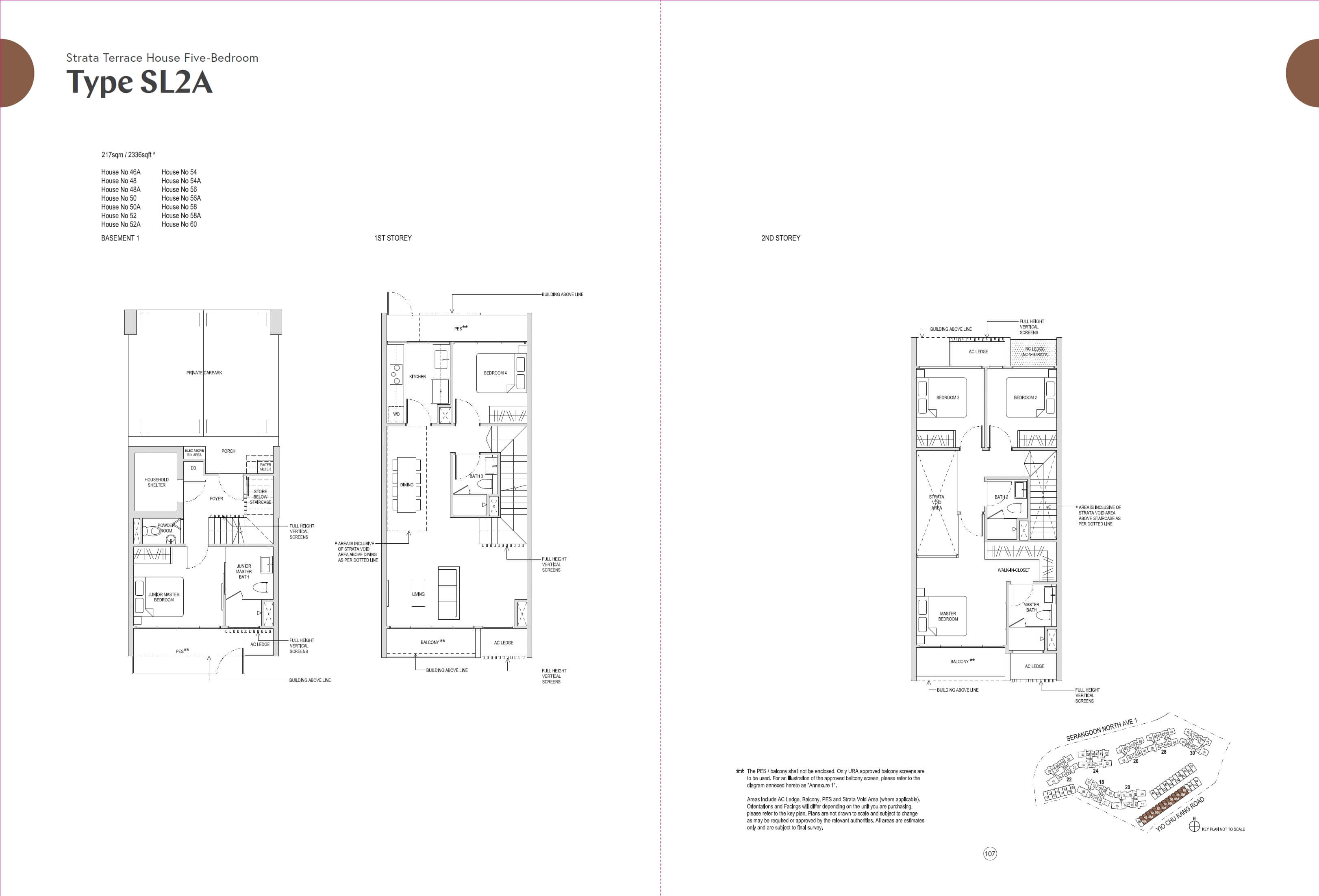
3 Storey Strata Landed (SL2A(a) ) size: rooms: baths:
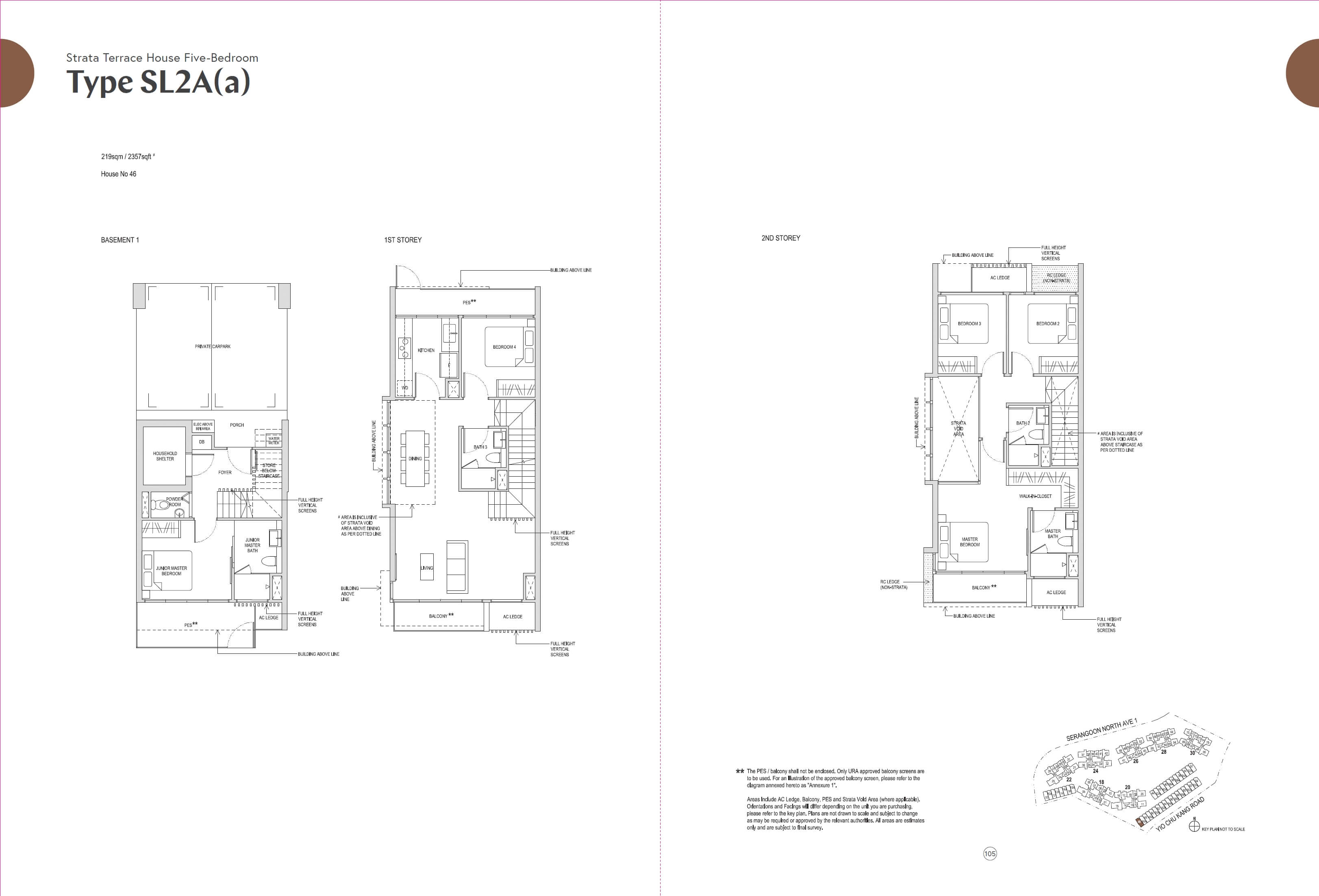
3 Storey Strata Landed (SL2A(b) ) size: rooms: baths:
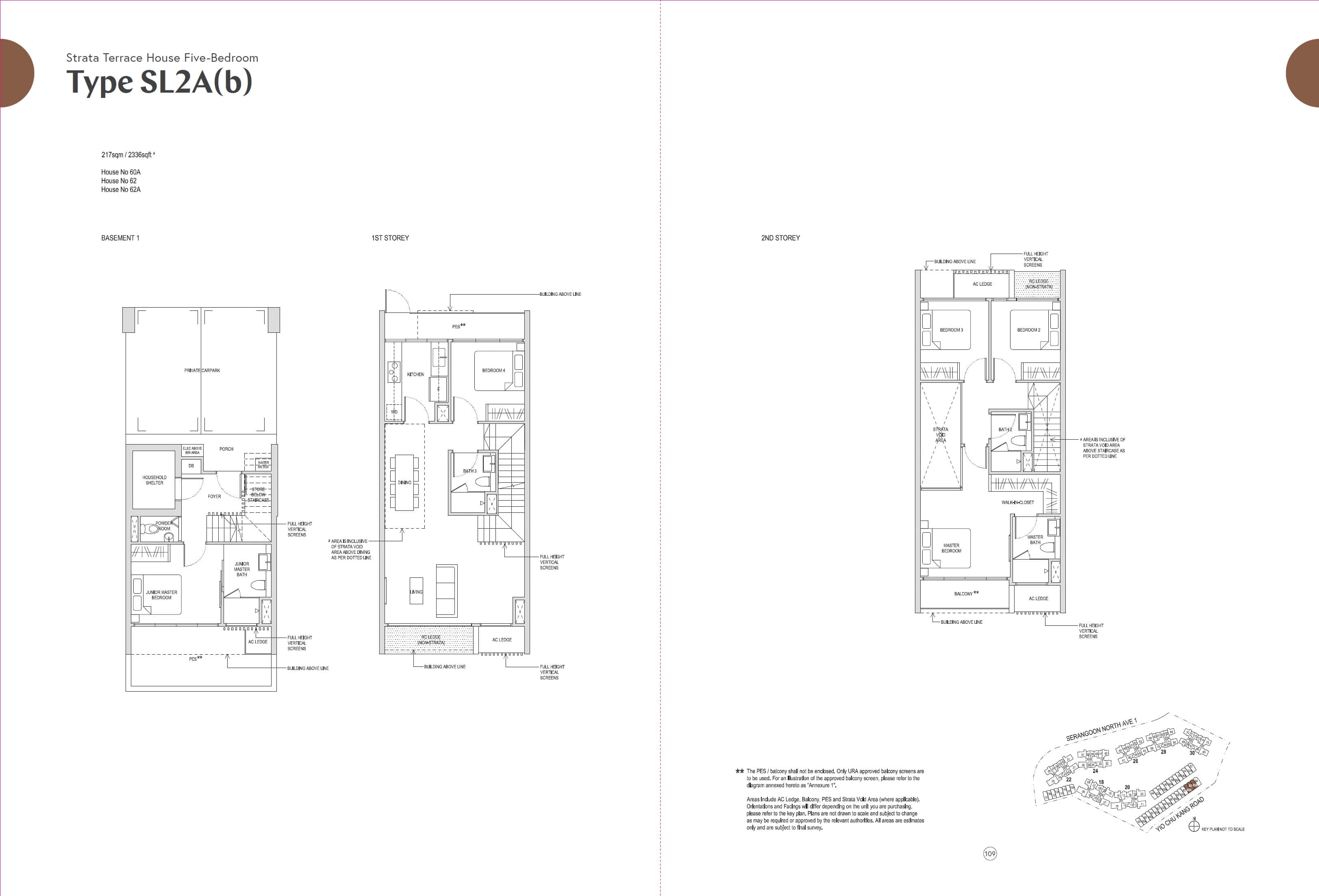
3 Storey Strata Landed (SL2A(c) ) size: rooms: baths:
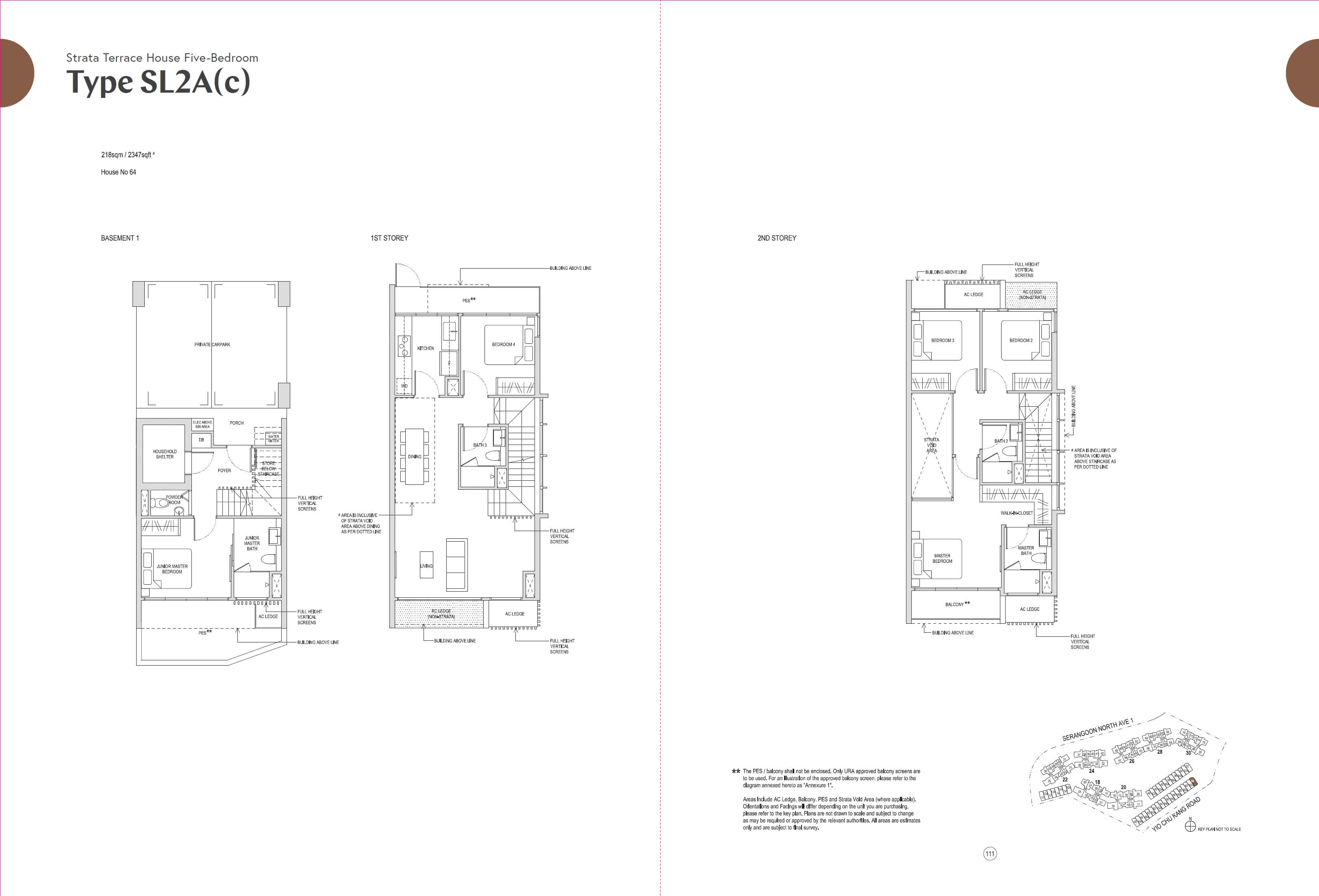
3 Storey Strata Landed (SL2B) size: rooms: baths:
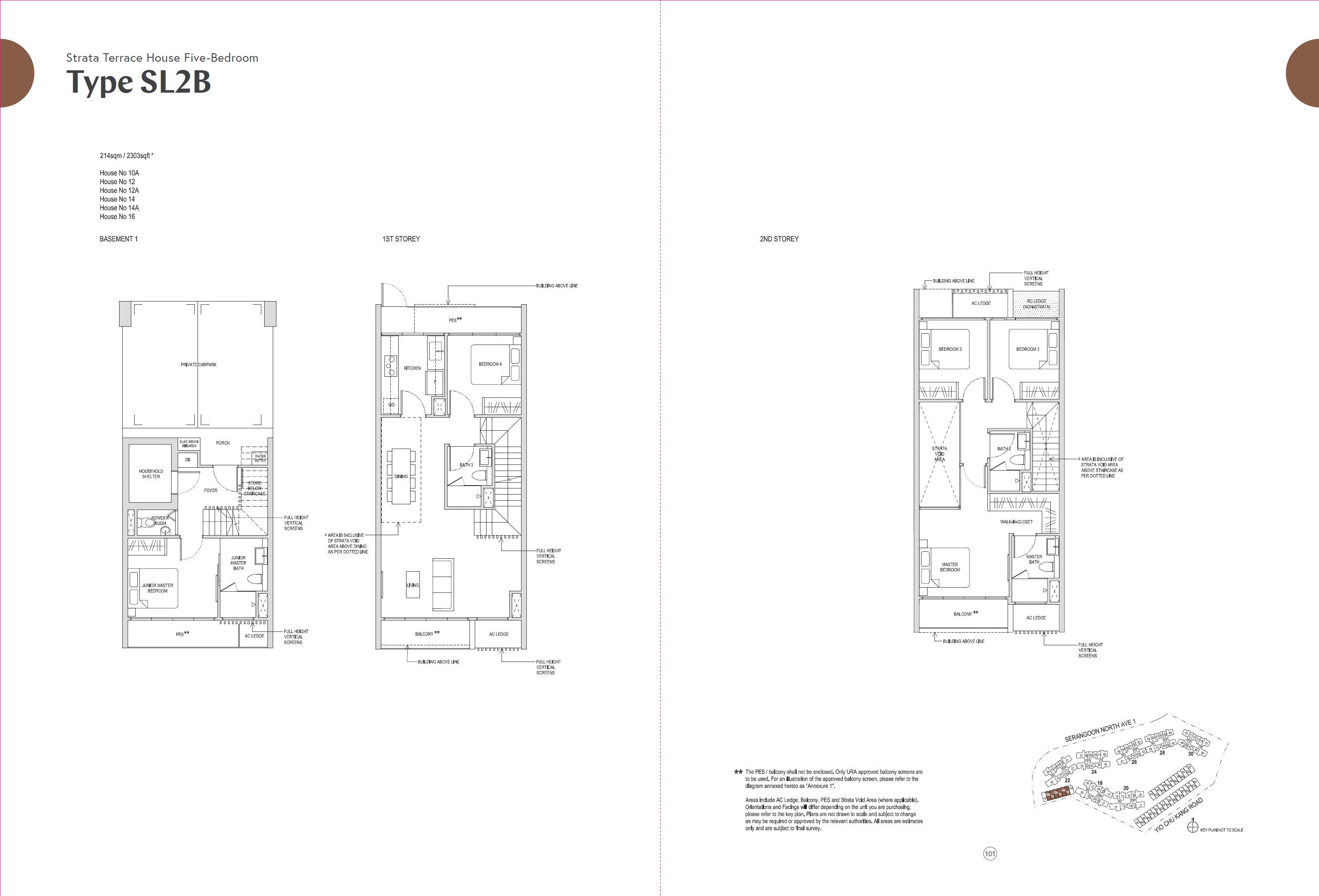
3 Storey Strata Landed (SL2B(a)) size: rooms: baths:
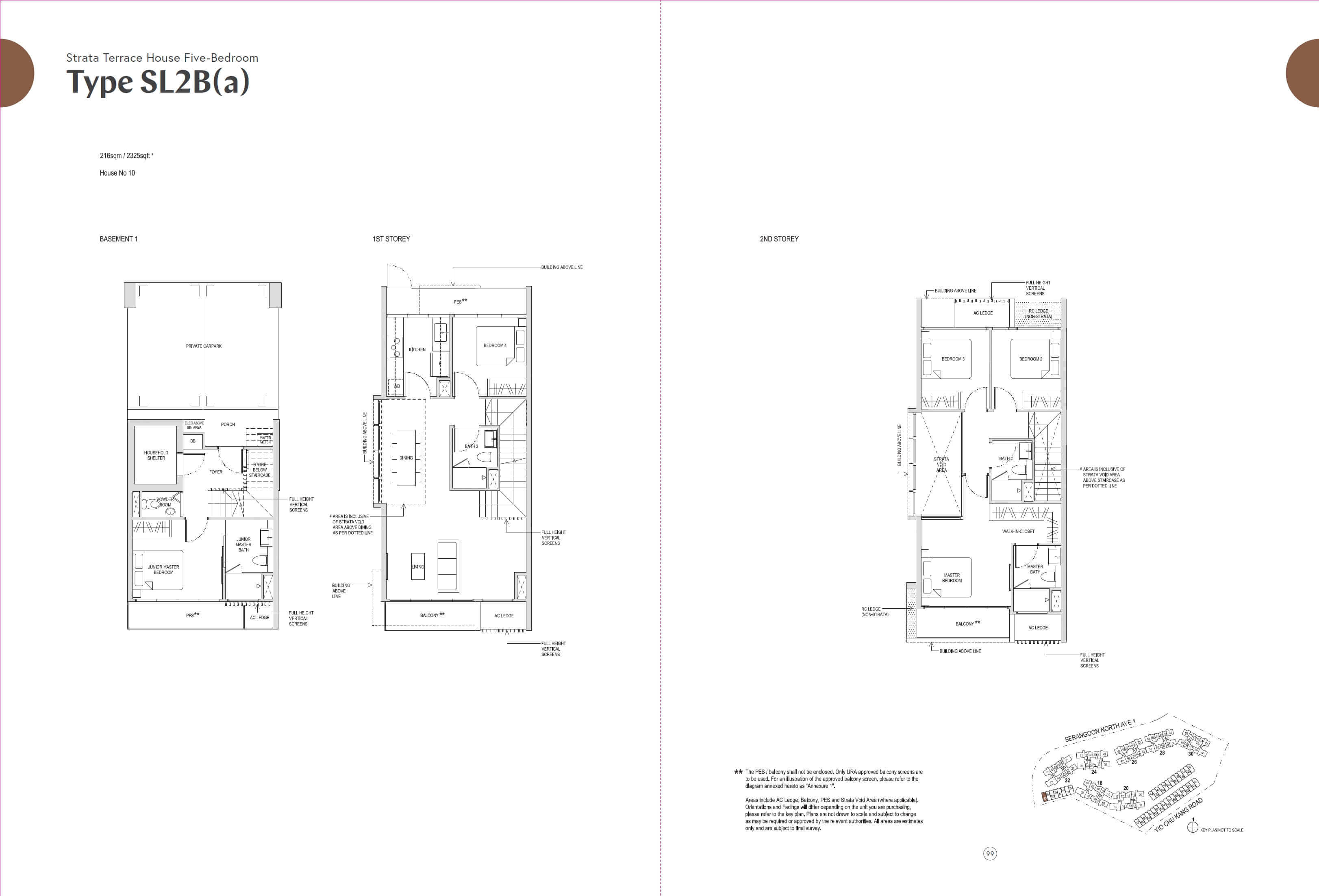
3 Storey Strata Landed (SL2B(B)) size: rooms: baths:
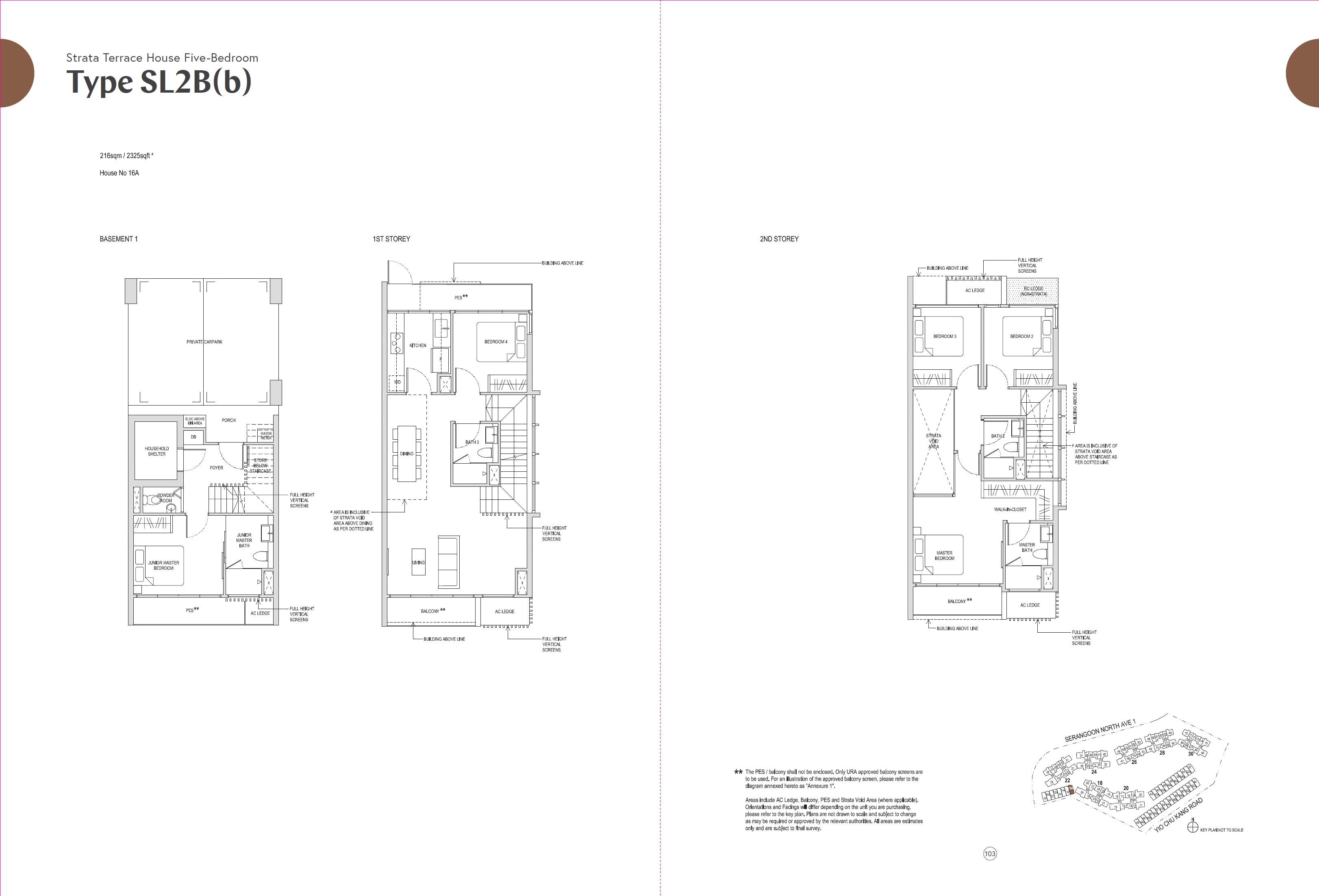
3 Bedroom Compact (C1) size: 850 sqft rooms: 3 baths: 2
3 Bedroom Compact (C1a) size: 850 sqft rooms: 3 baths: 2
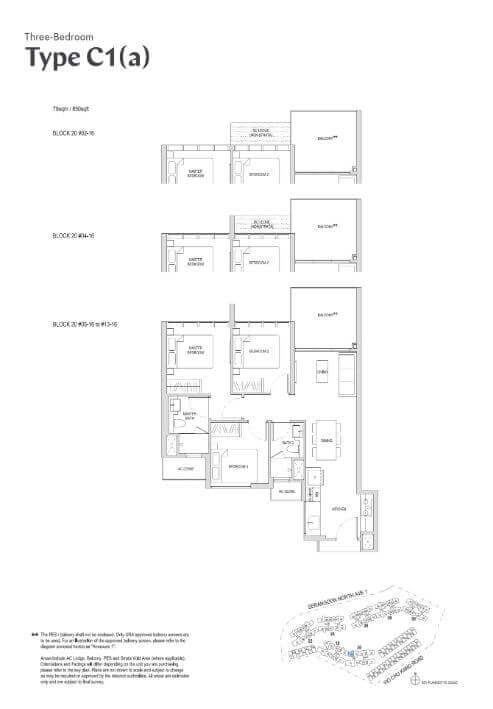
3 Bedroom Compact (C1a/ h) size: rooms: 3 baths: 2
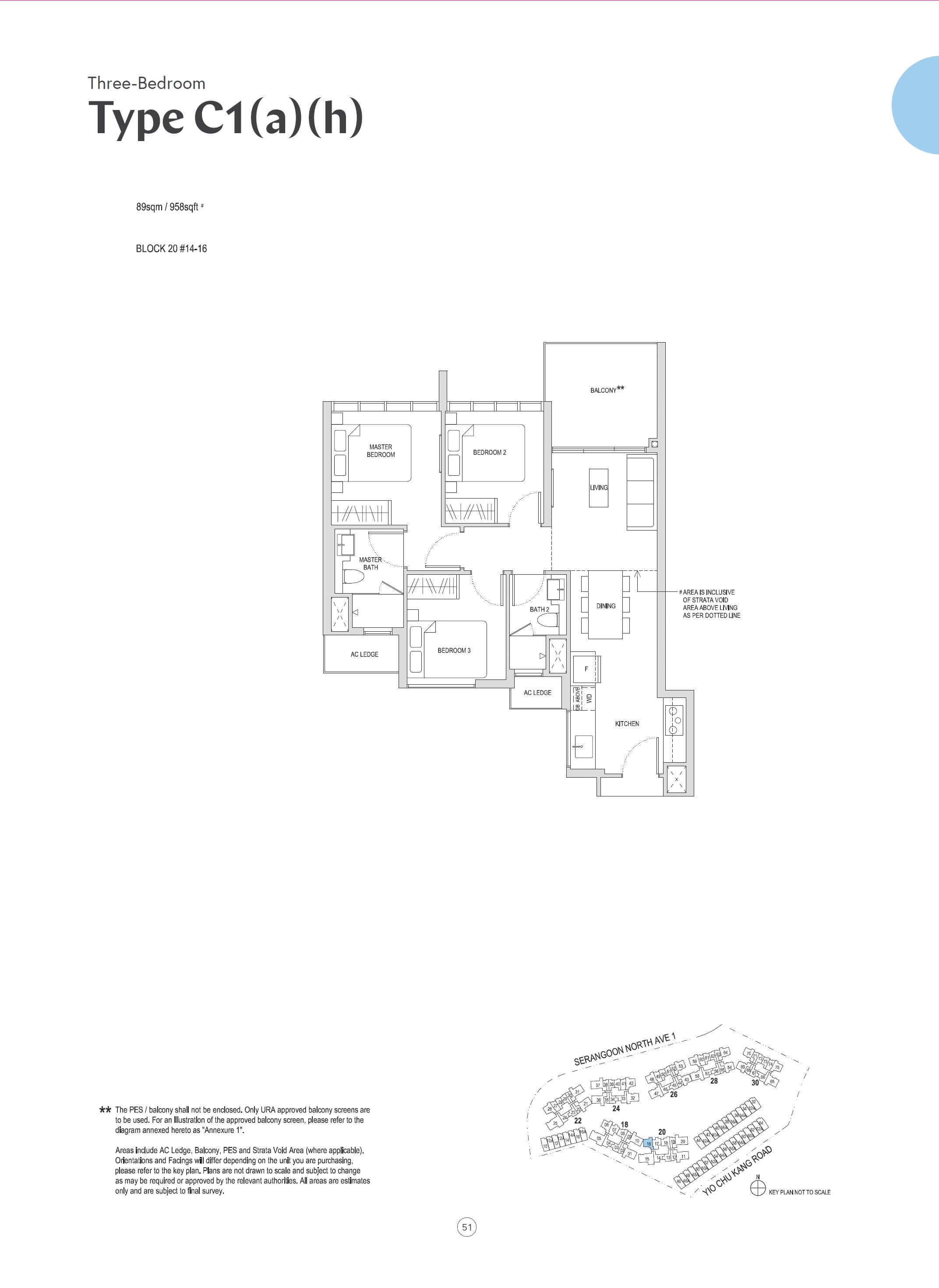
3 Bedroom Compact C1(a)(PES) size: rooms: 3 baths: 2
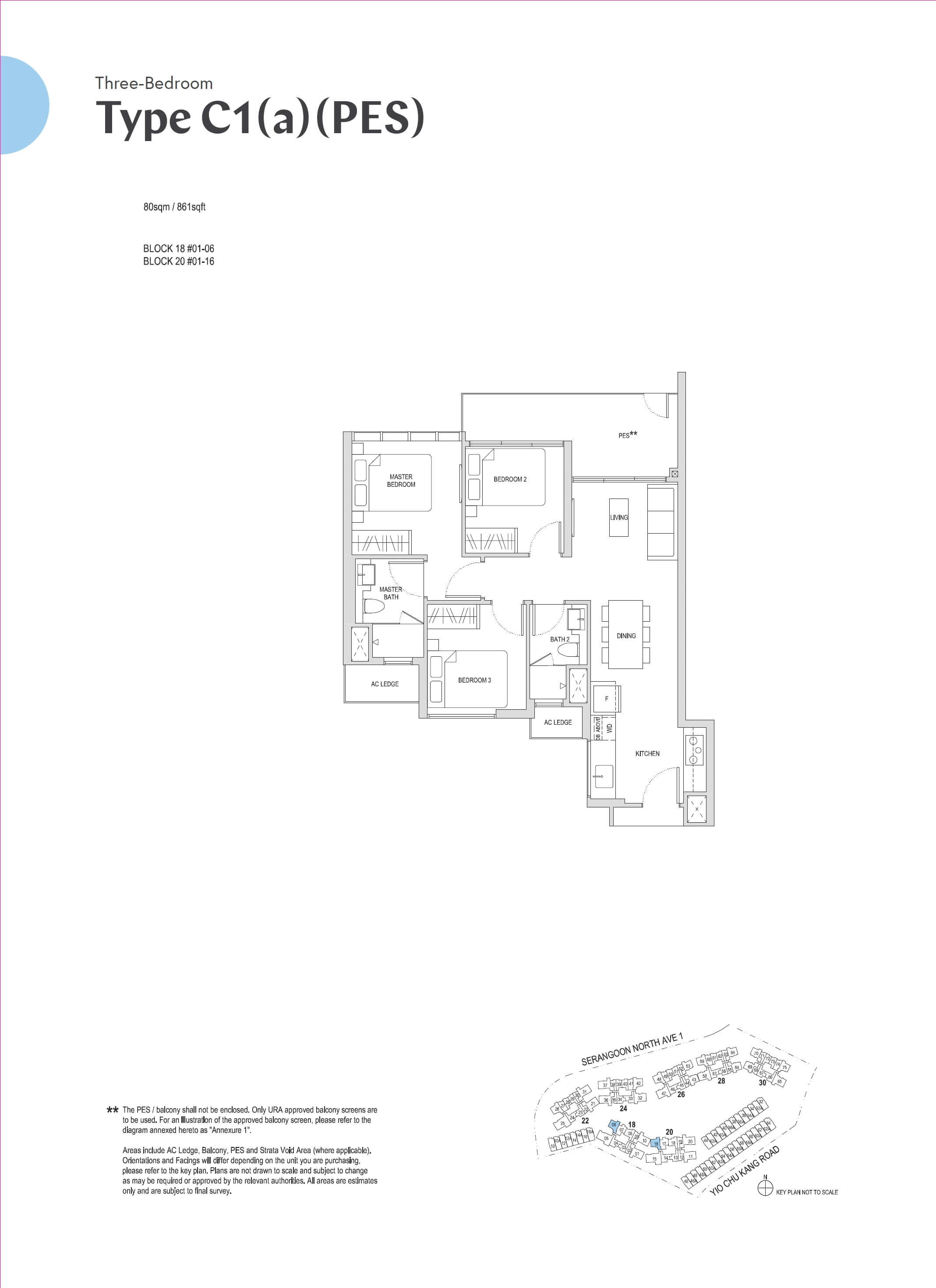
3 Bedroom Compact (C1b) size: rooms: 3 baths: 2
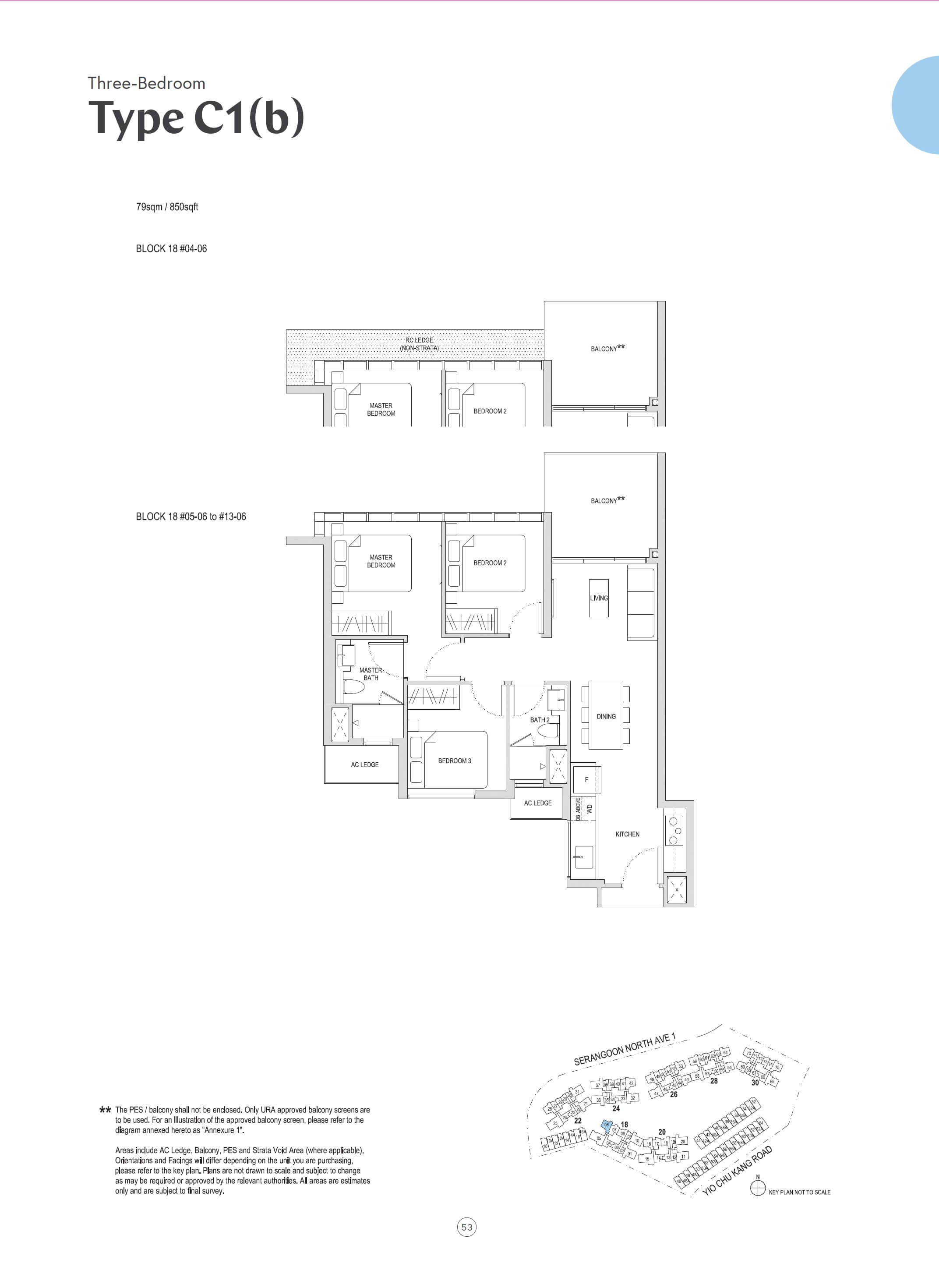
3 Bedroom Compact (C1 b,h) size: rooms: 3 baths: 2
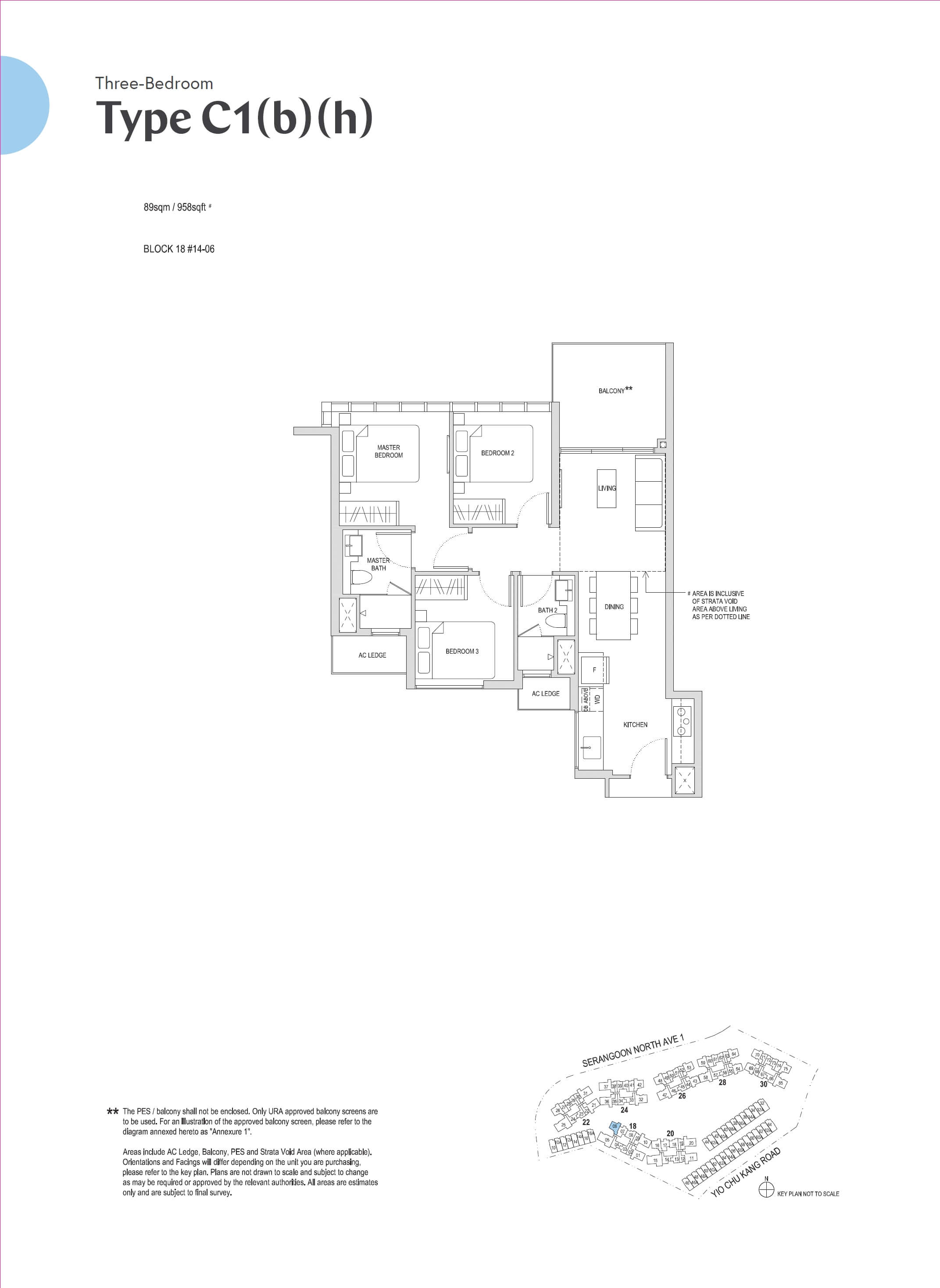
3 Bedroom Compact C1(PES) size: rooms: 3 baths: 2
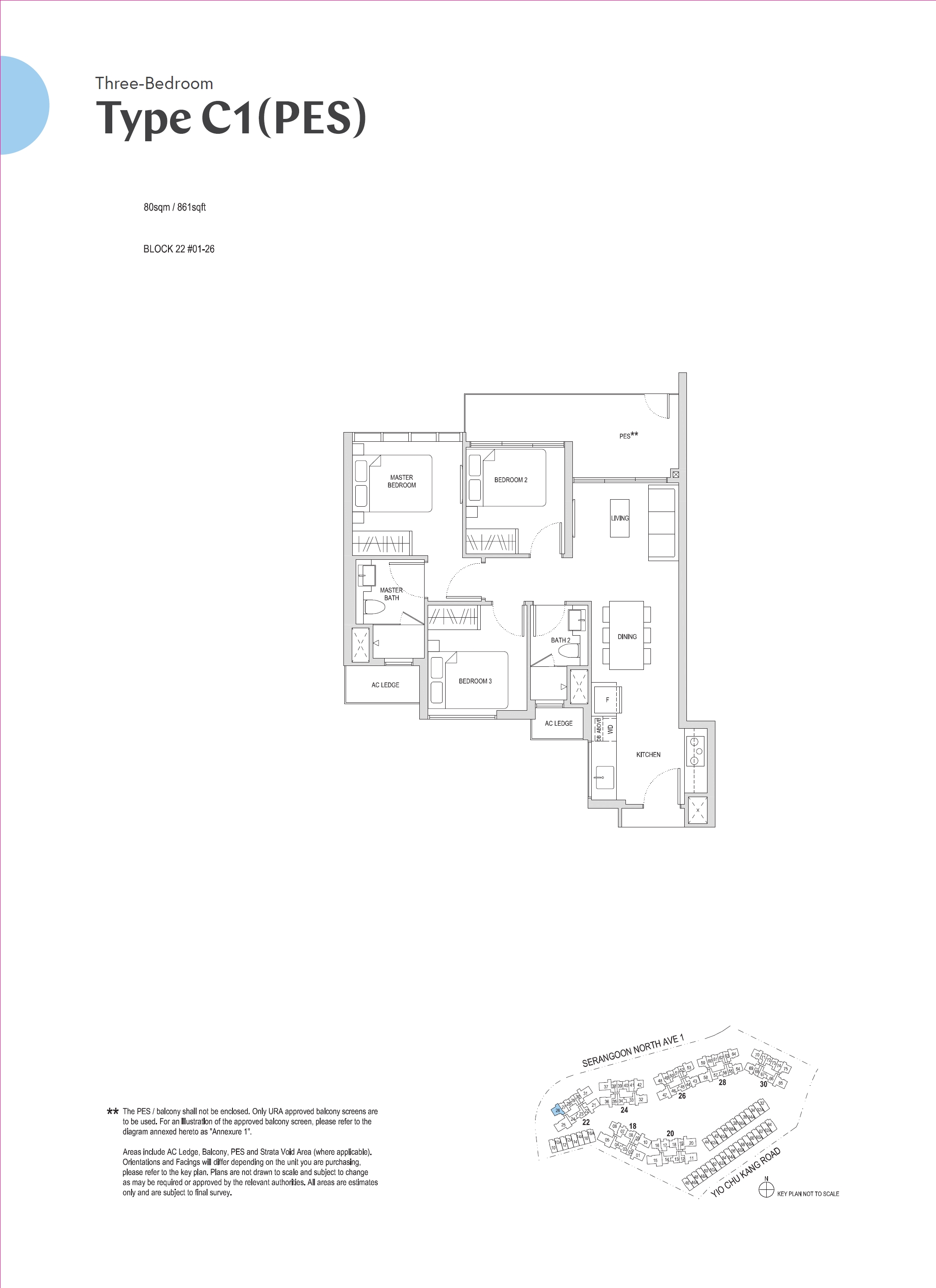
3 Bedroom Compact (C2) size: rooms: 3 baths: 2
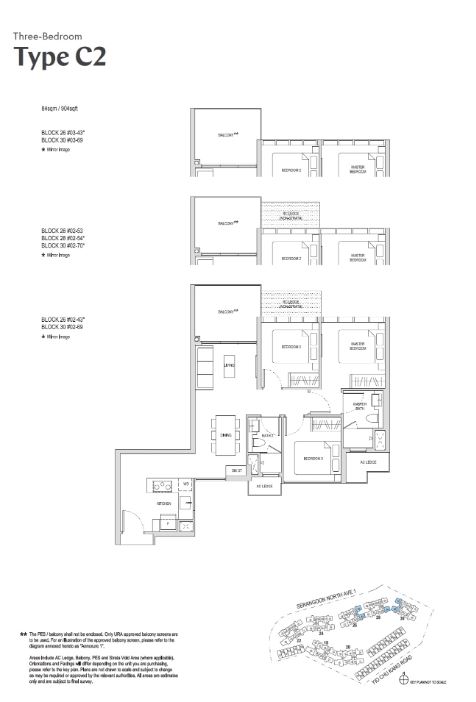
3 Bedroom Compact C2(a)(PES) size: rooms: 3 baths: 2
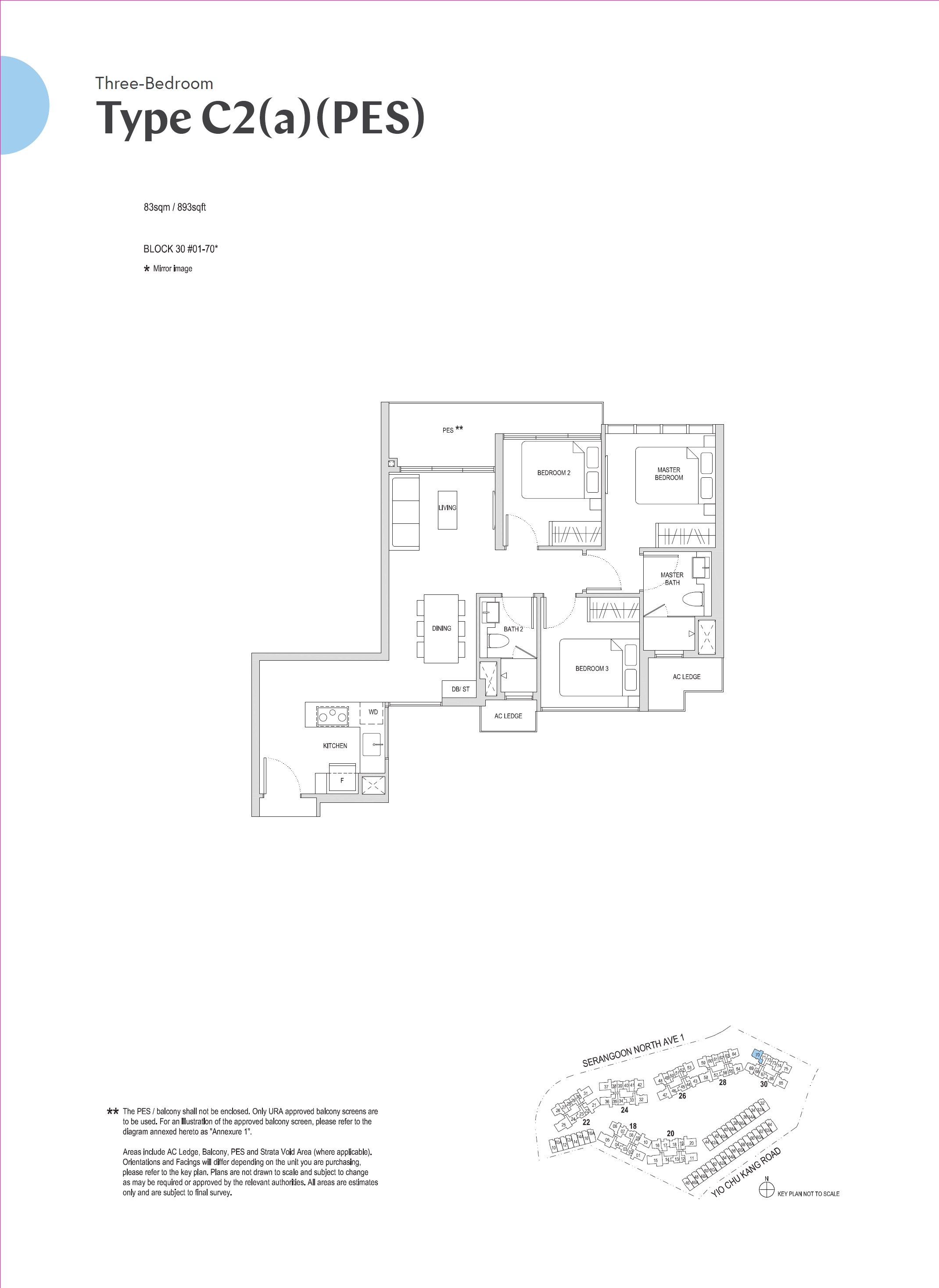
3 Bedroom Compact (C2b) size: rooms: 3 baths: 2
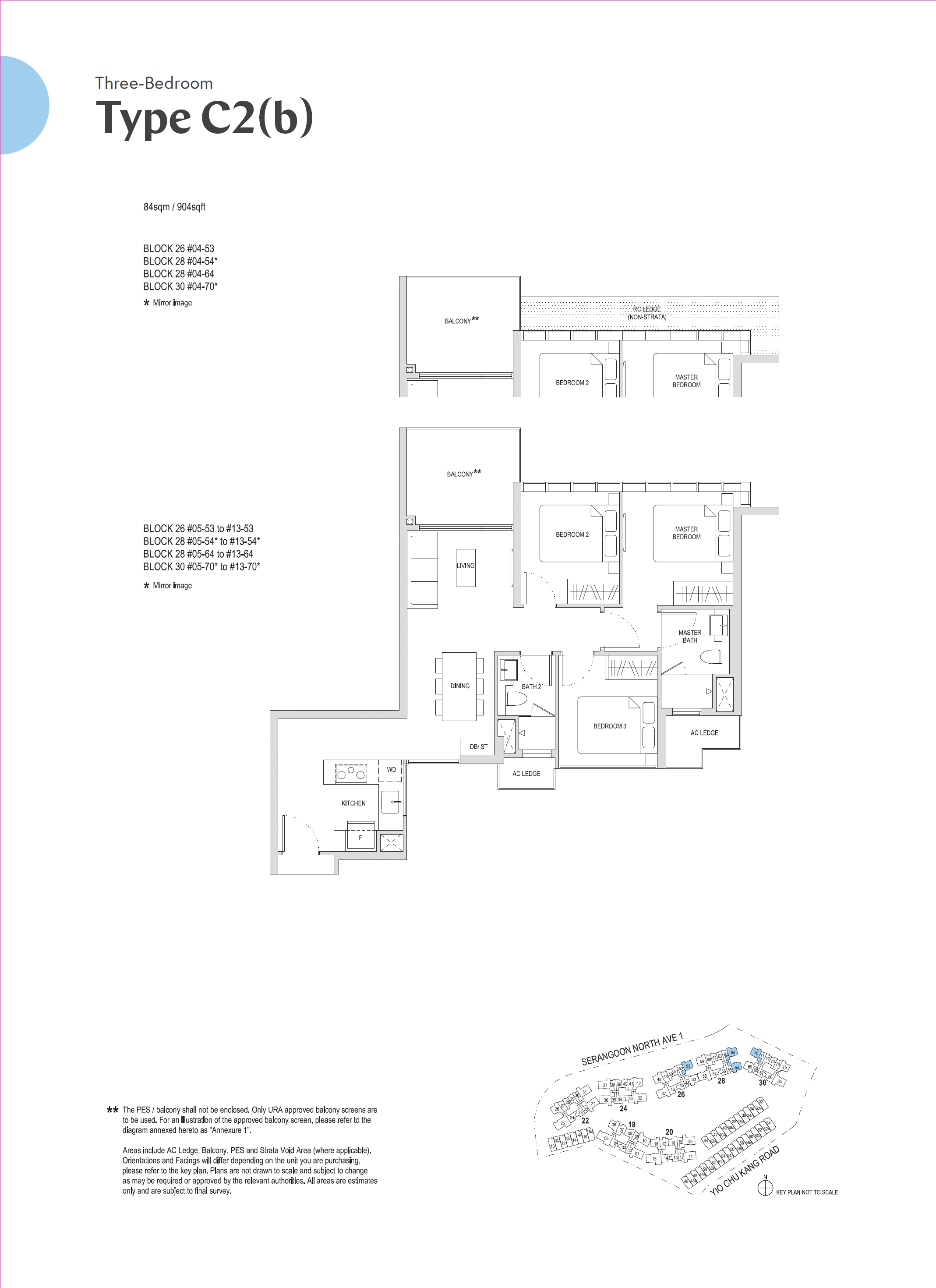
3 Bedroom Compact (C2bh ) size: rooms: 3 baths: 2
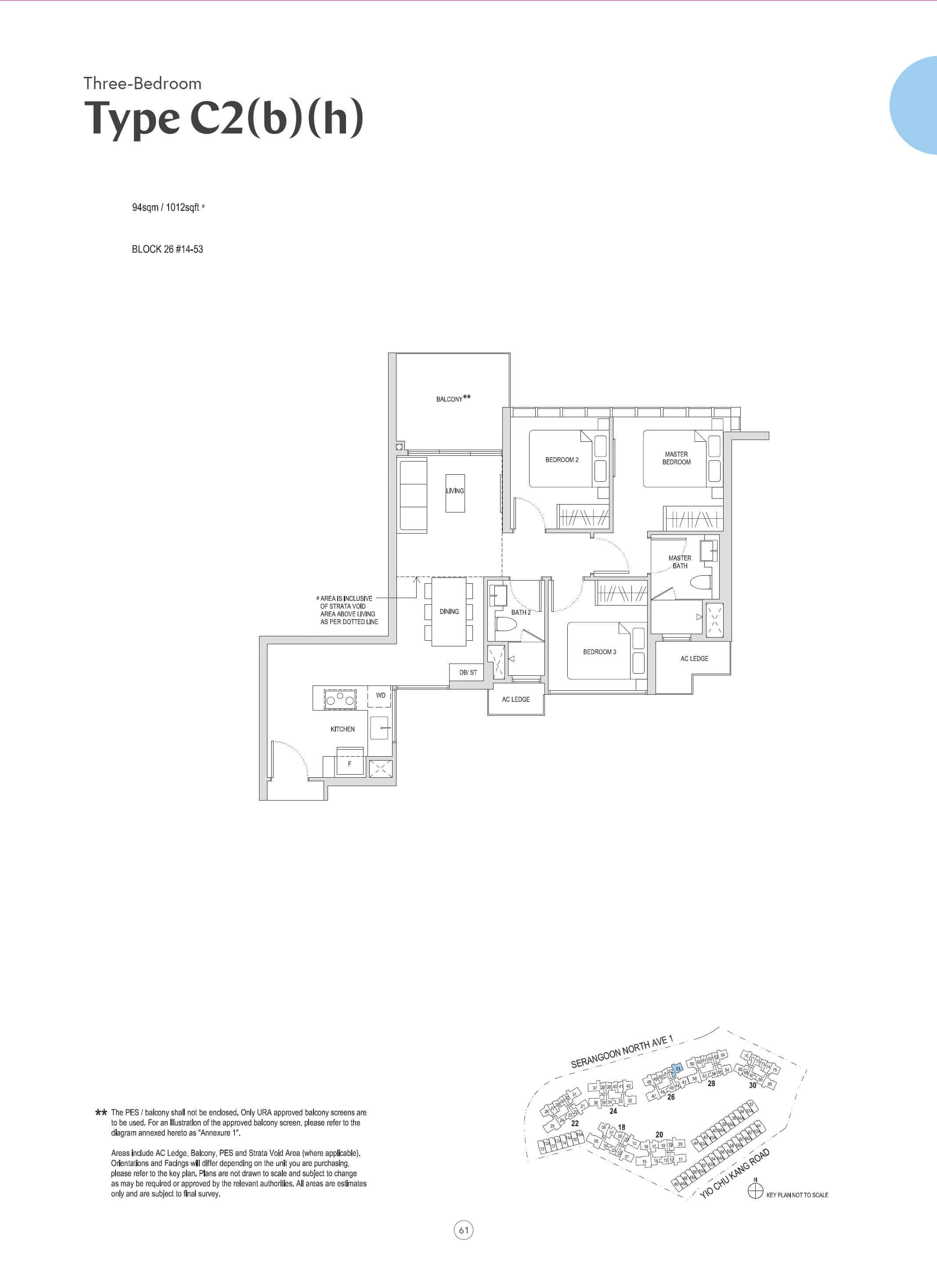
3 Bedroom Compact C2(b)(PES) size: rooms: 3 baths: 2
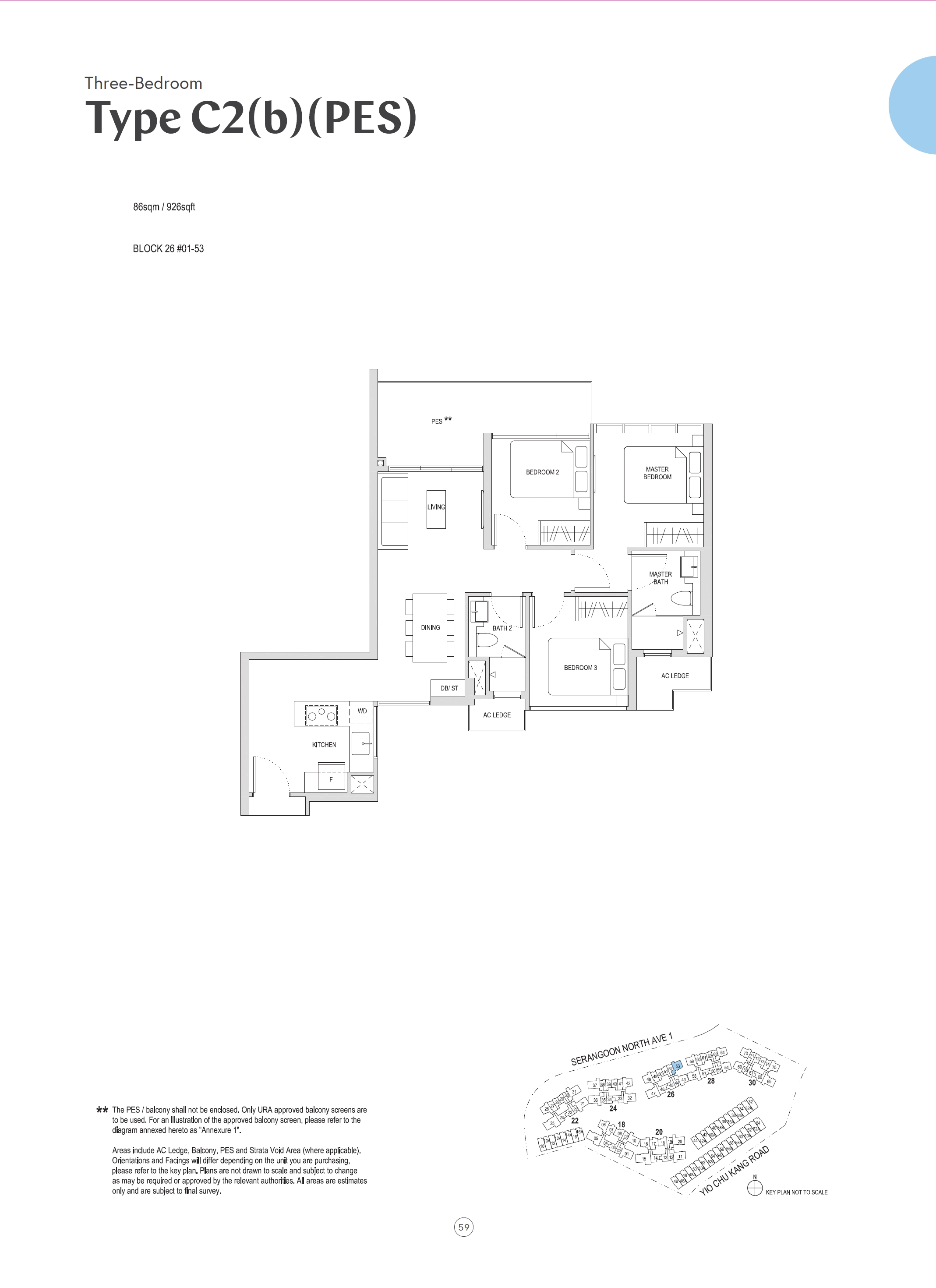
3 Bedroom Compact C2(PES) size: rooms: 3 baths: 2
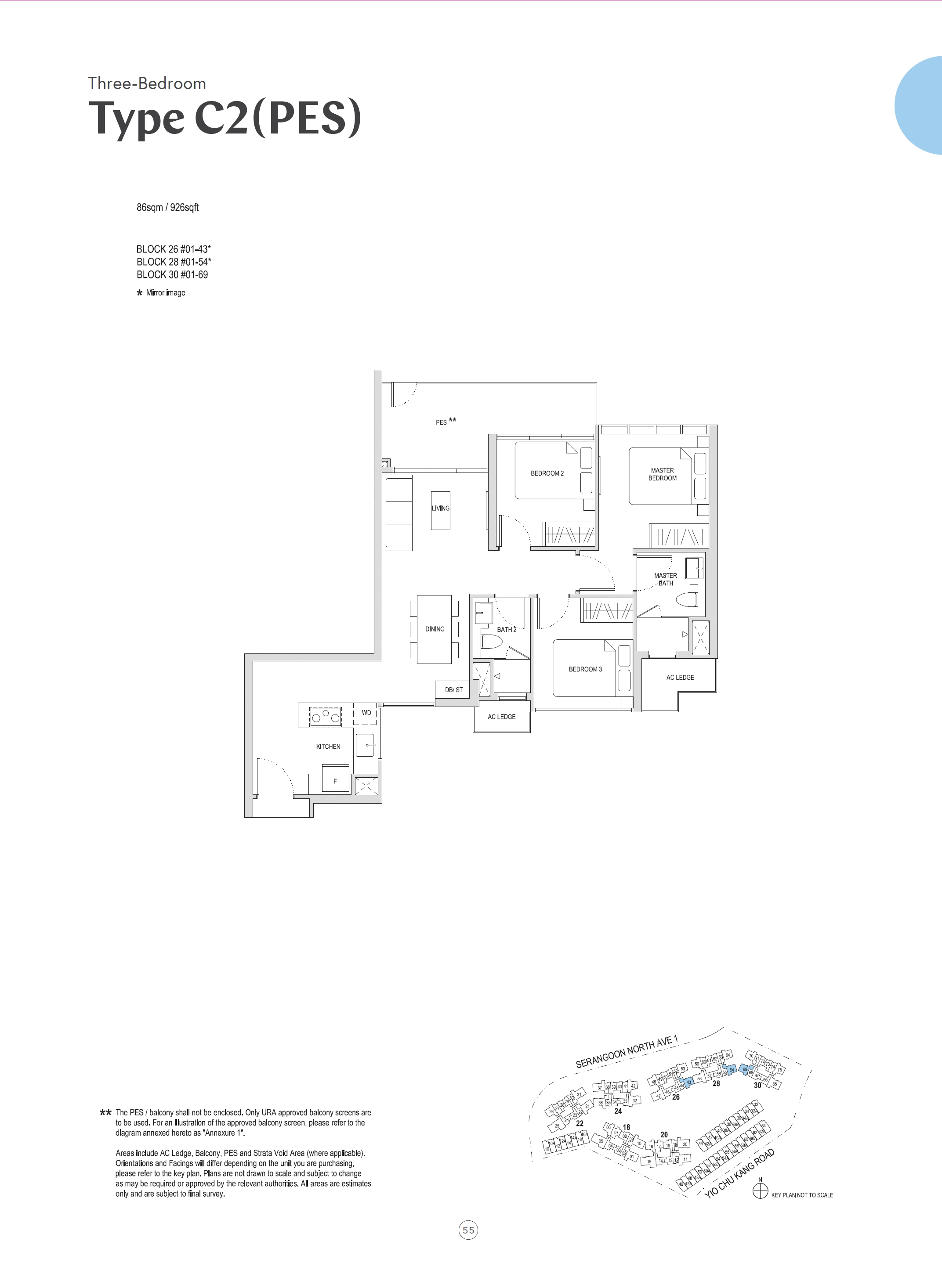
size: rooms: baths:
3 Bedroom Premium CP1(a)(h) size: 1249 sqft rooms: 3 baths: 2
3 Bedroom Deluxe CD1 size: 1152 sqft rooms: 3 baths: 2
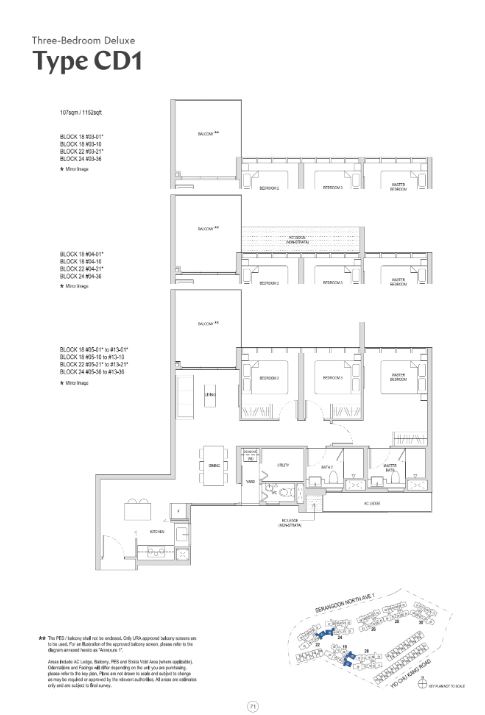
3 Bedroom Deluxe CD1(a) size: 1259 sqft rooms: 3 baths: 2
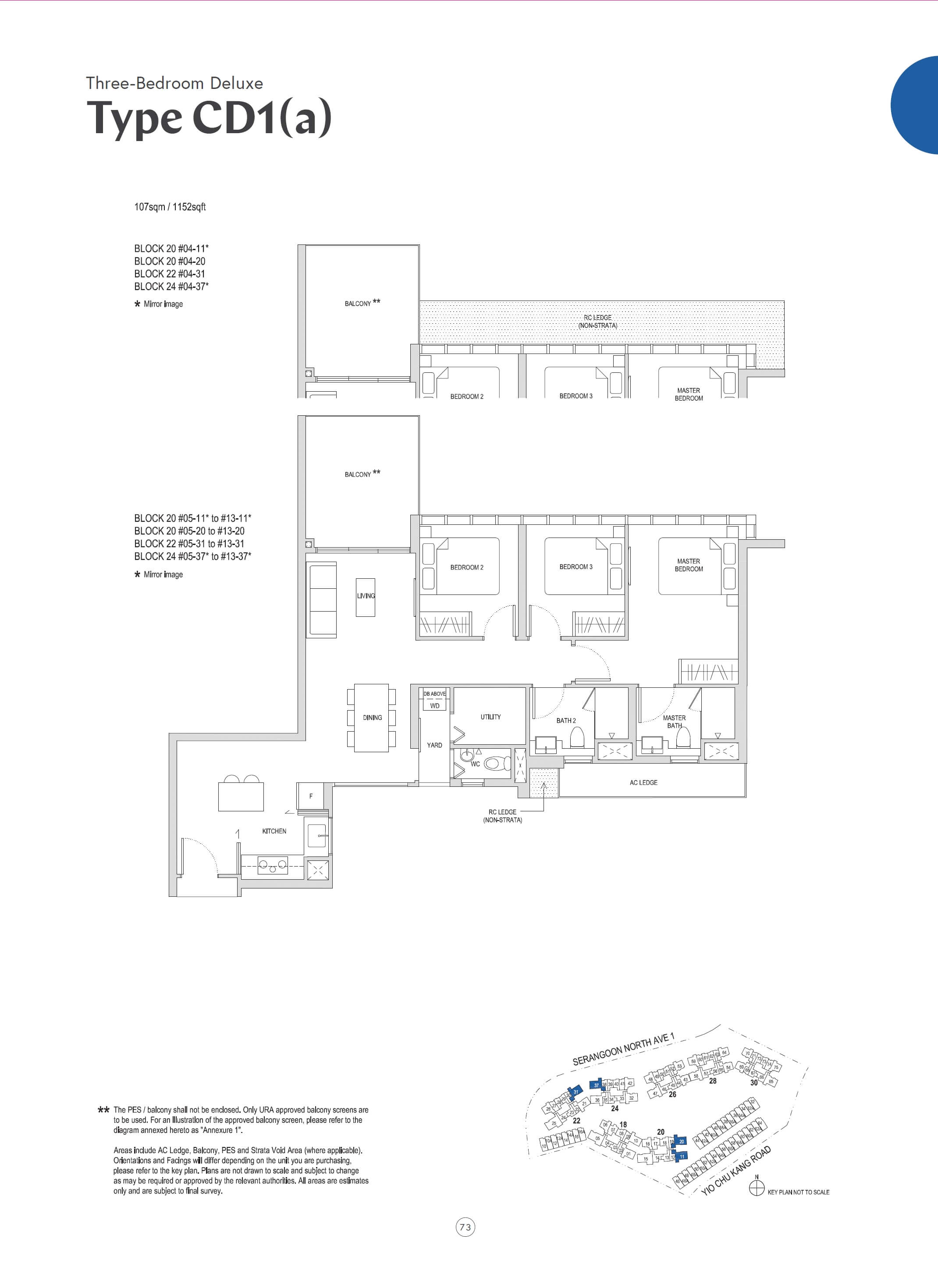
3 Bedroom Deluxe CD1(a)(h) size: 1259 sqft rooms: 3 baths: 2
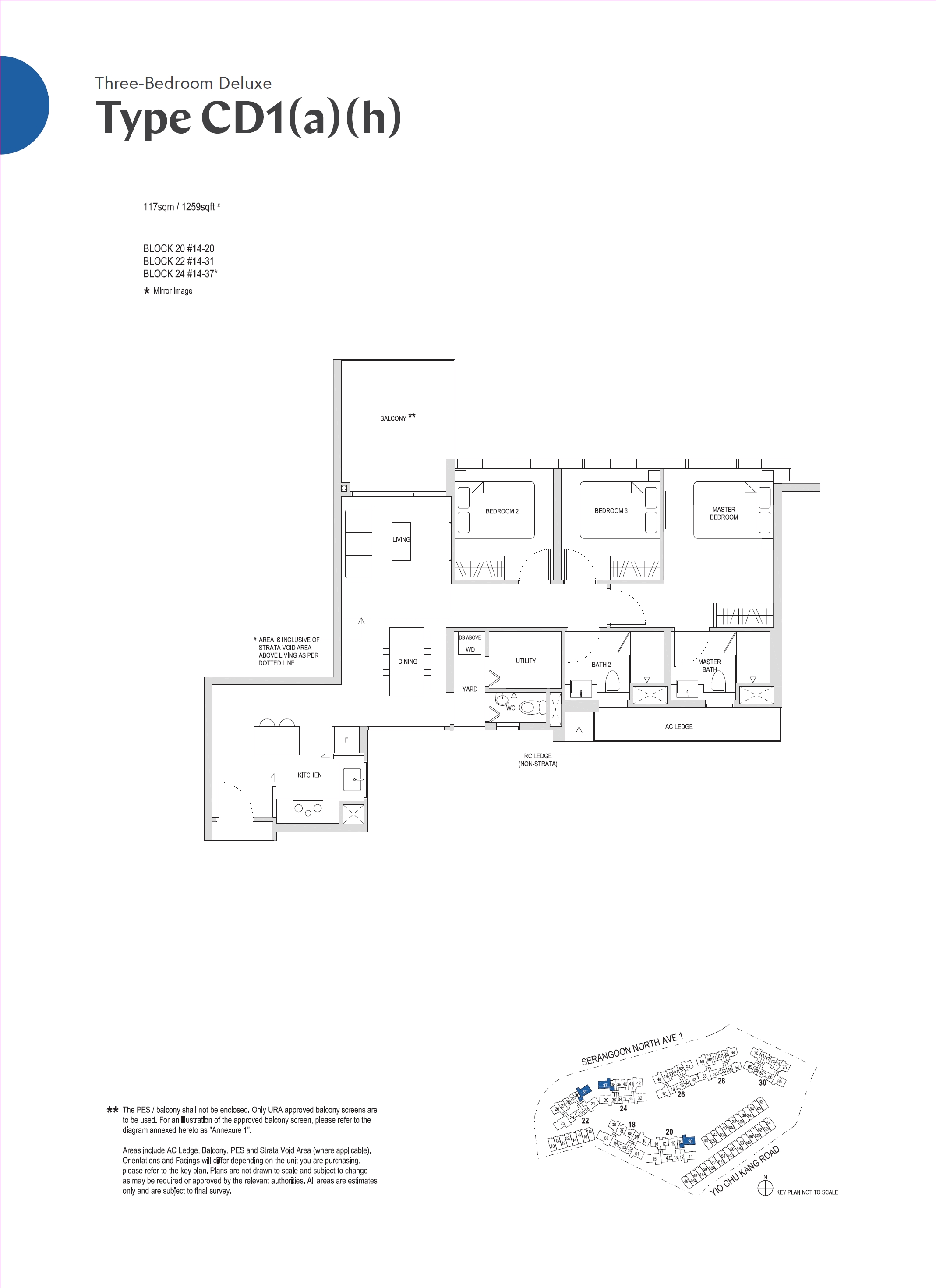
3 Bedroom Deluxe CD1(h) size: 1259 sqft rooms: 3 baths: 2
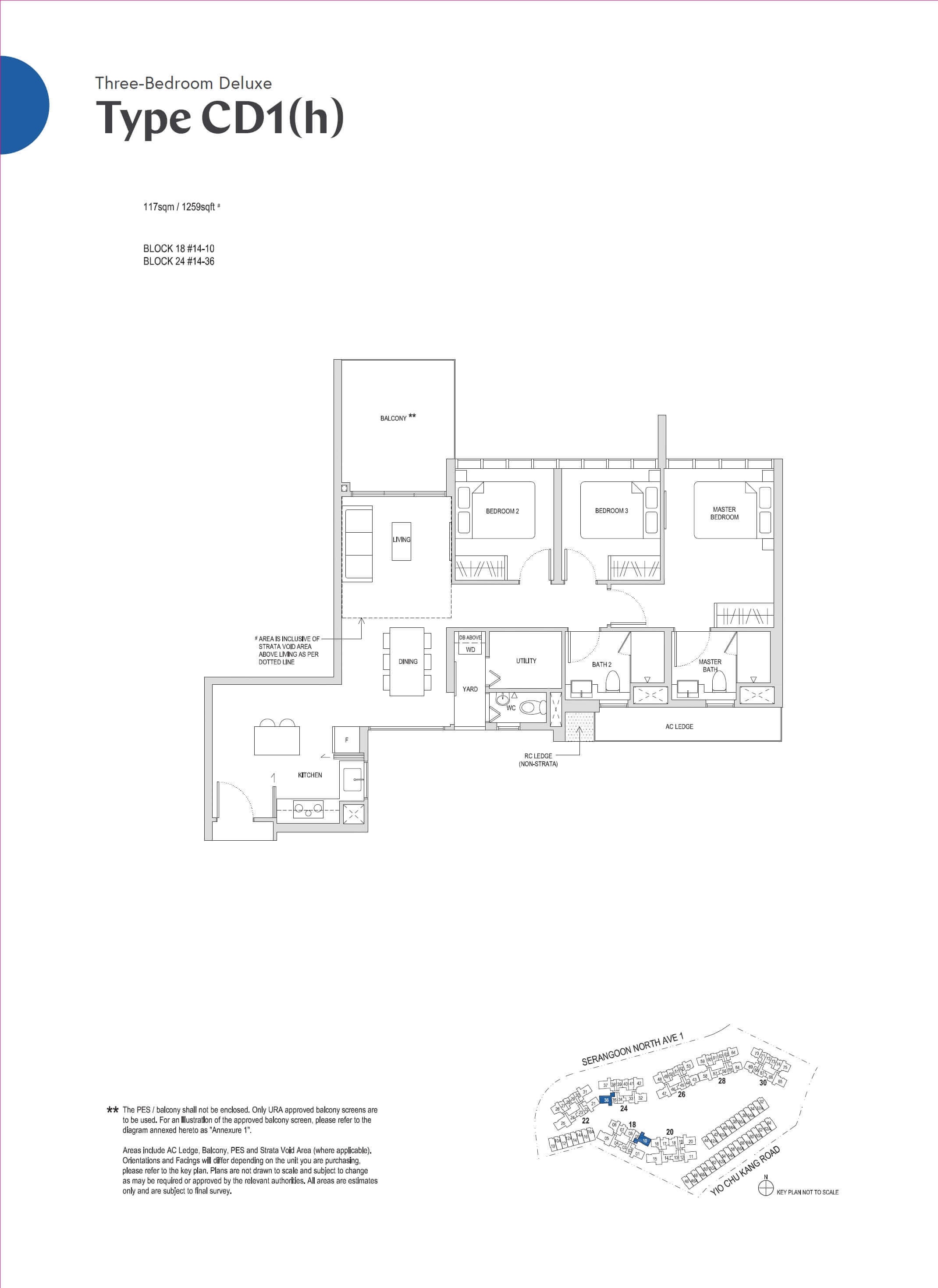
3 Bedroom Deluxe CD1(PES) size: 1259 sqft rooms: 3 baths: 2
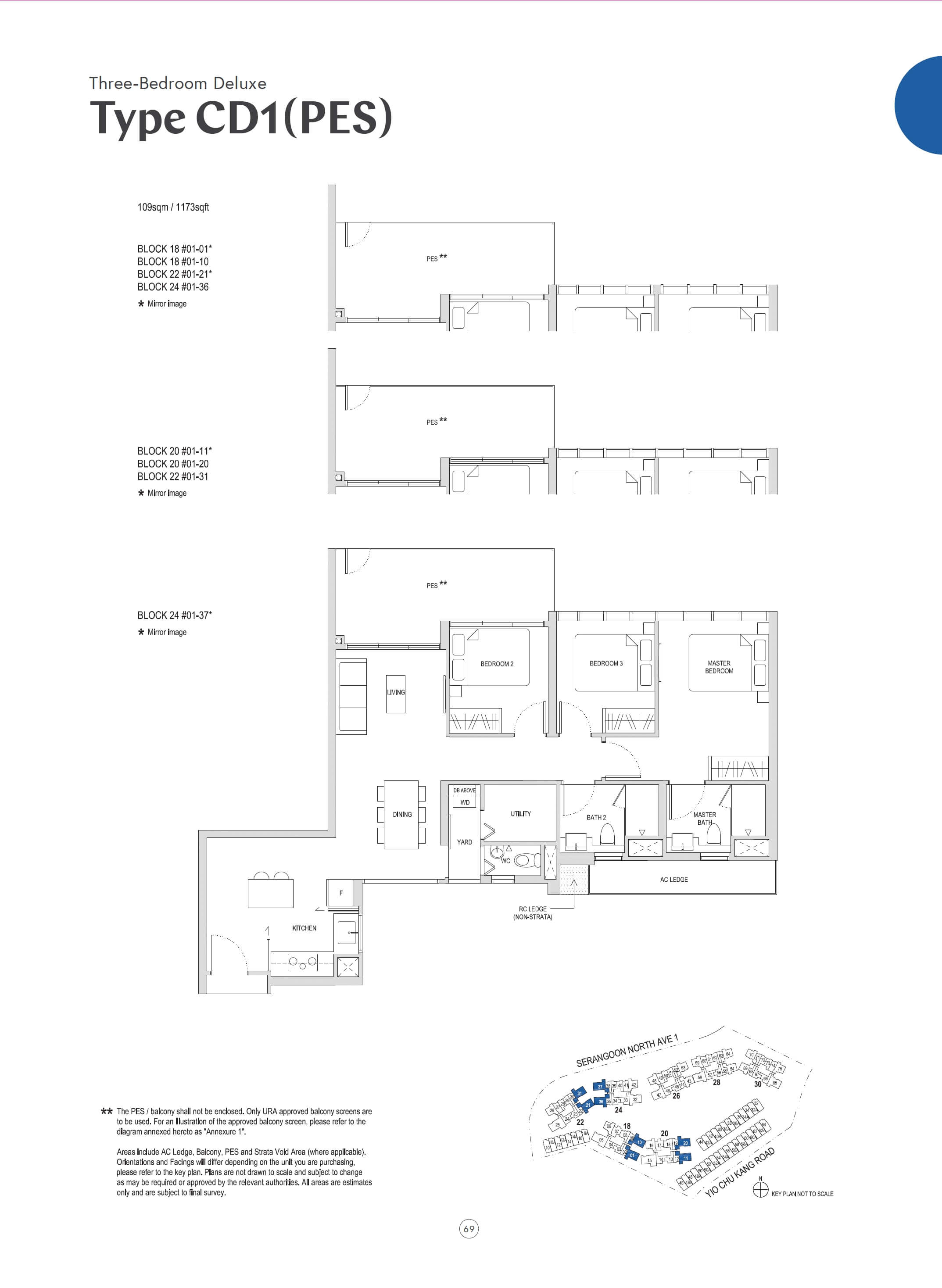
3 Bedroom Premium CP1 size: 1075 sqft rooms: 3 baths: 2
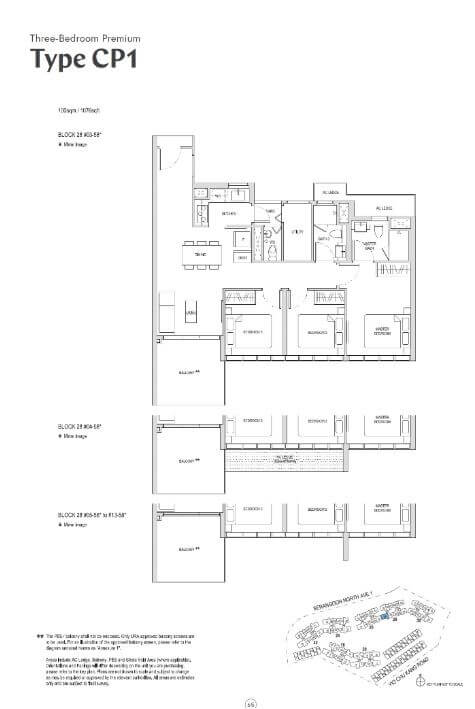
3 Bedroom Premium CP1(a) size: 1075 sqft rooms: 3 baths: 3
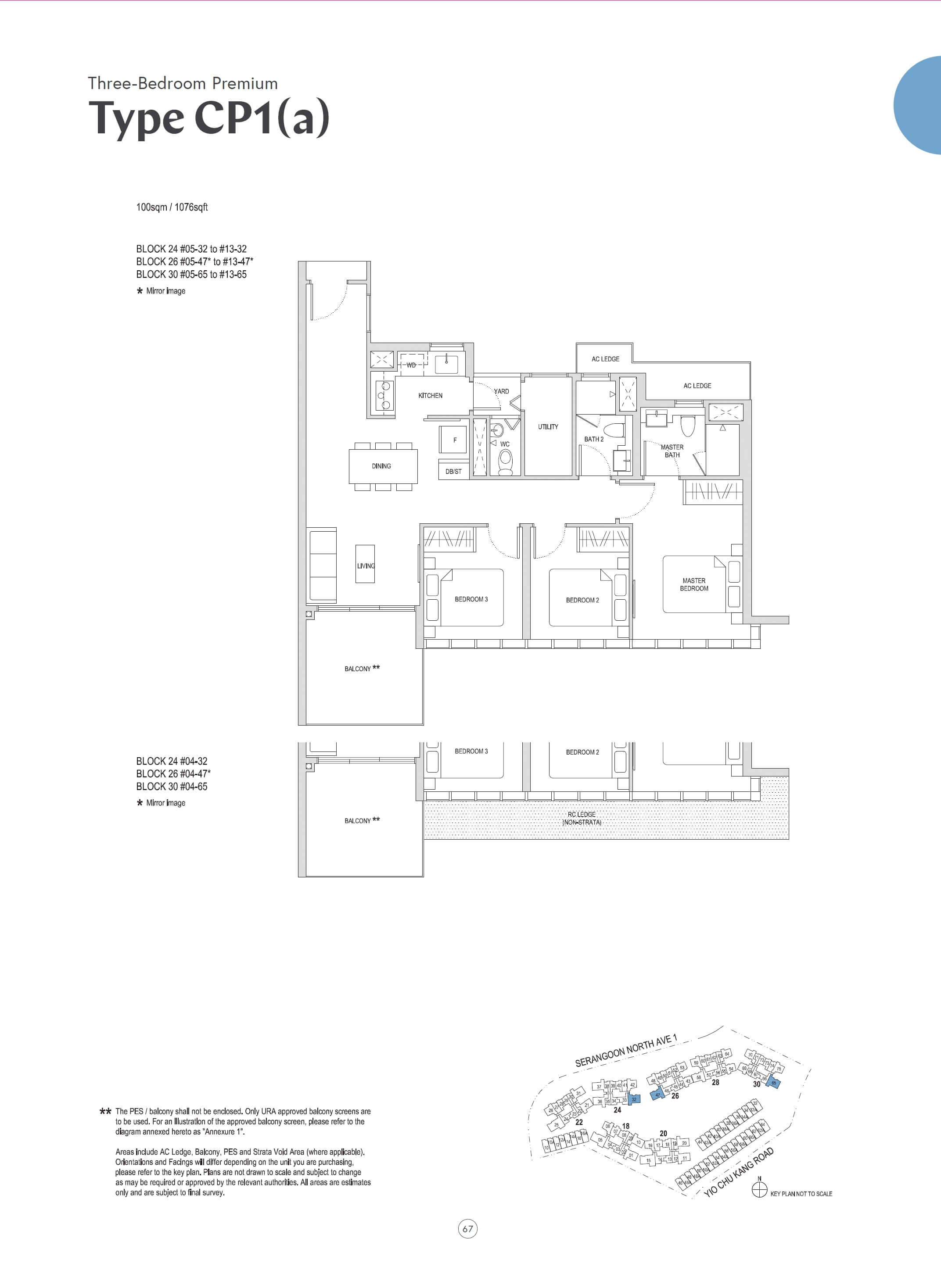
3 Bedroom Premium CP1(a)(h) size: 1249 sqft rooms: 3 baths: 2
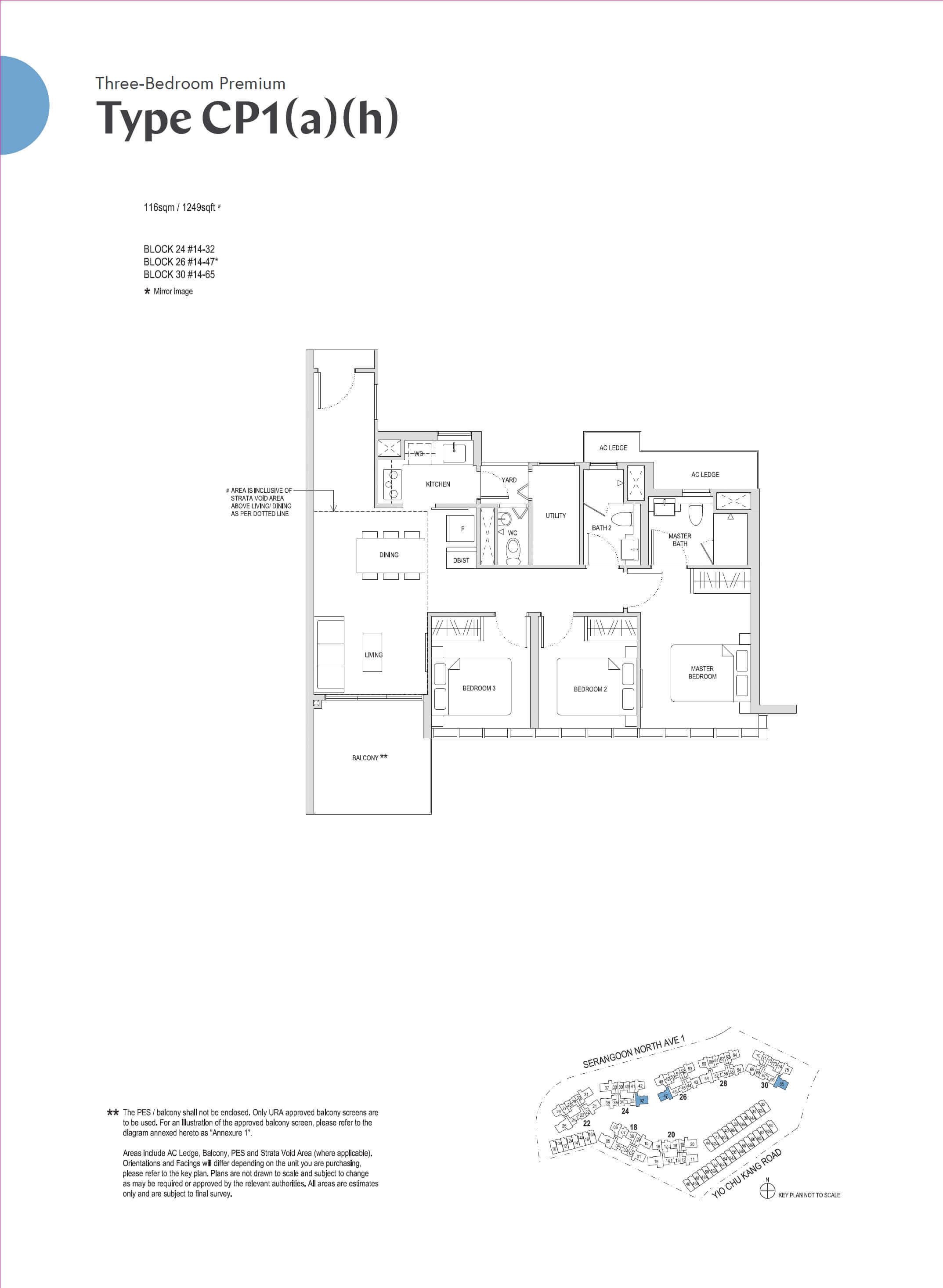
3 Bedroom Premium CP1(h) size: 1249 sqft rooms: 3 baths: 2
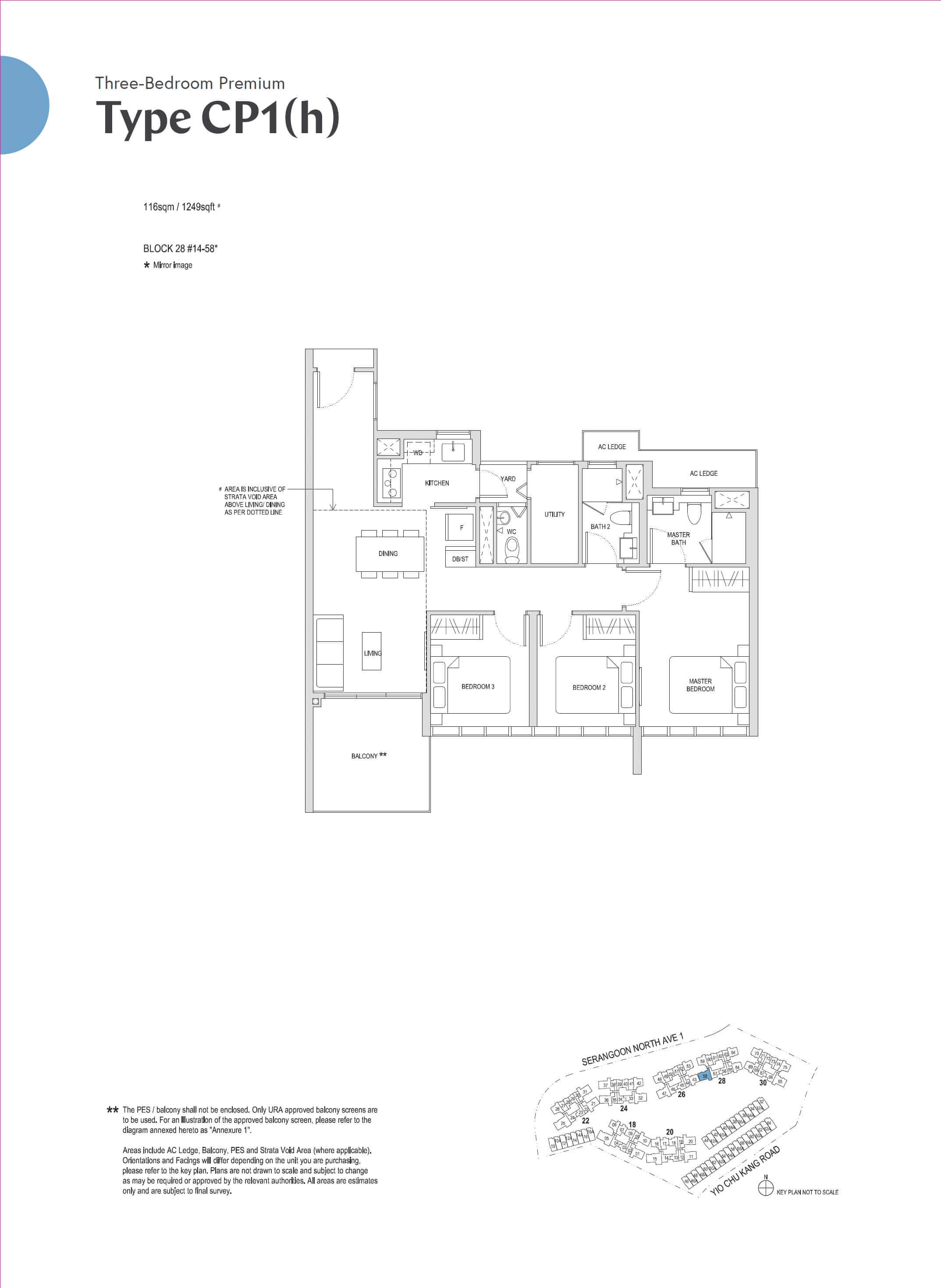
3 Bedroom Premium CP1(PES) size: 1098 sqft rooms: 3 baths: 2
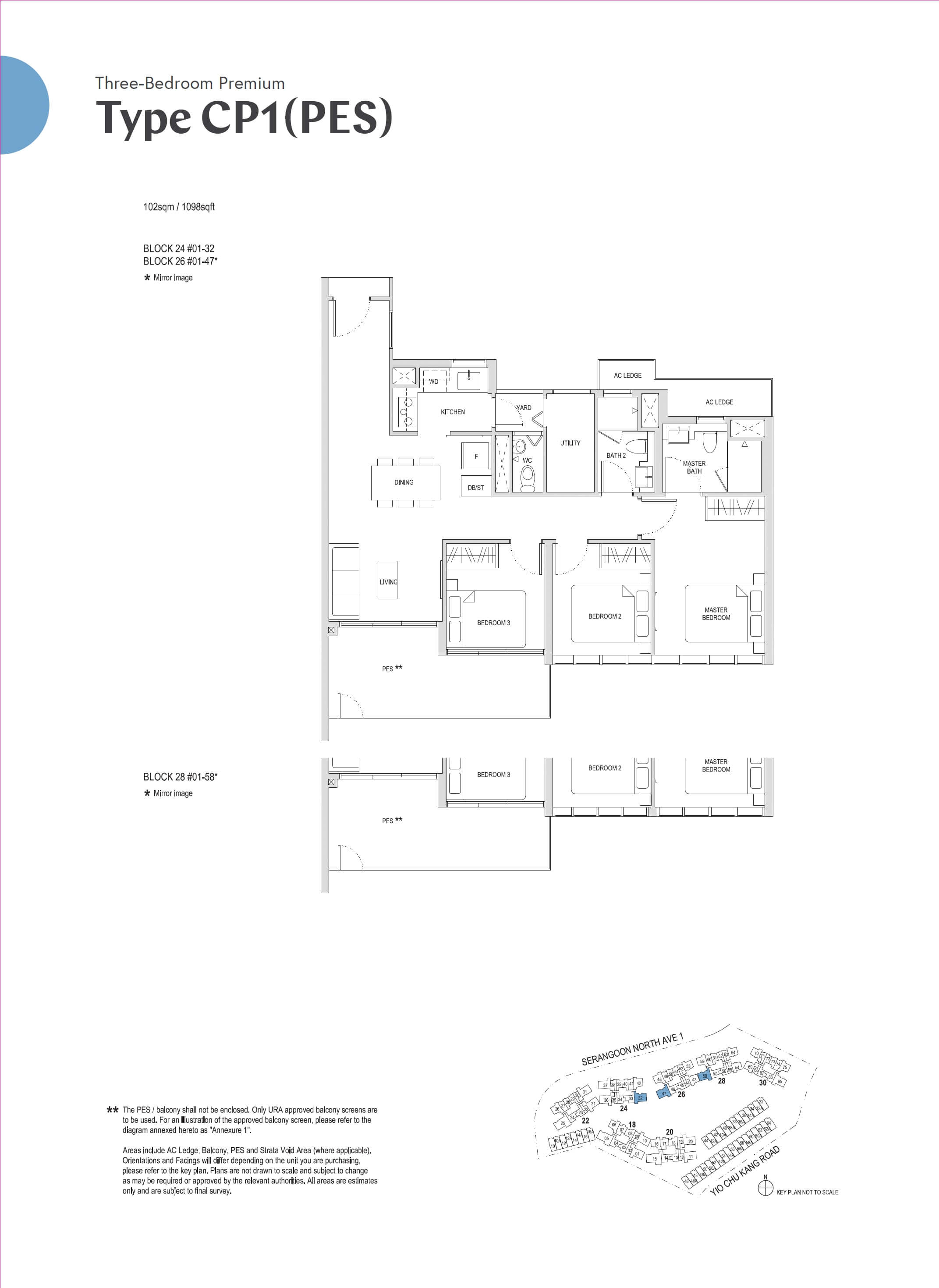
4 Bedroom + Study (DS1) size: 1453 sqft rooms: 4 baths: 2
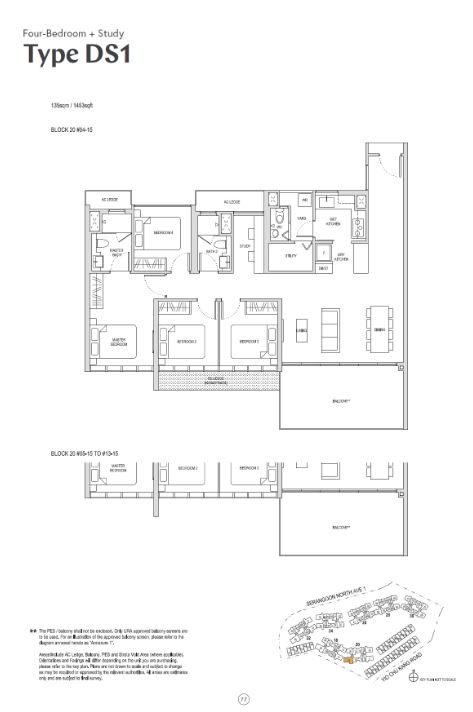
4 Bedroom + Study (DS1(a) ) size: 1410 sqft rooms: 4 baths: 2
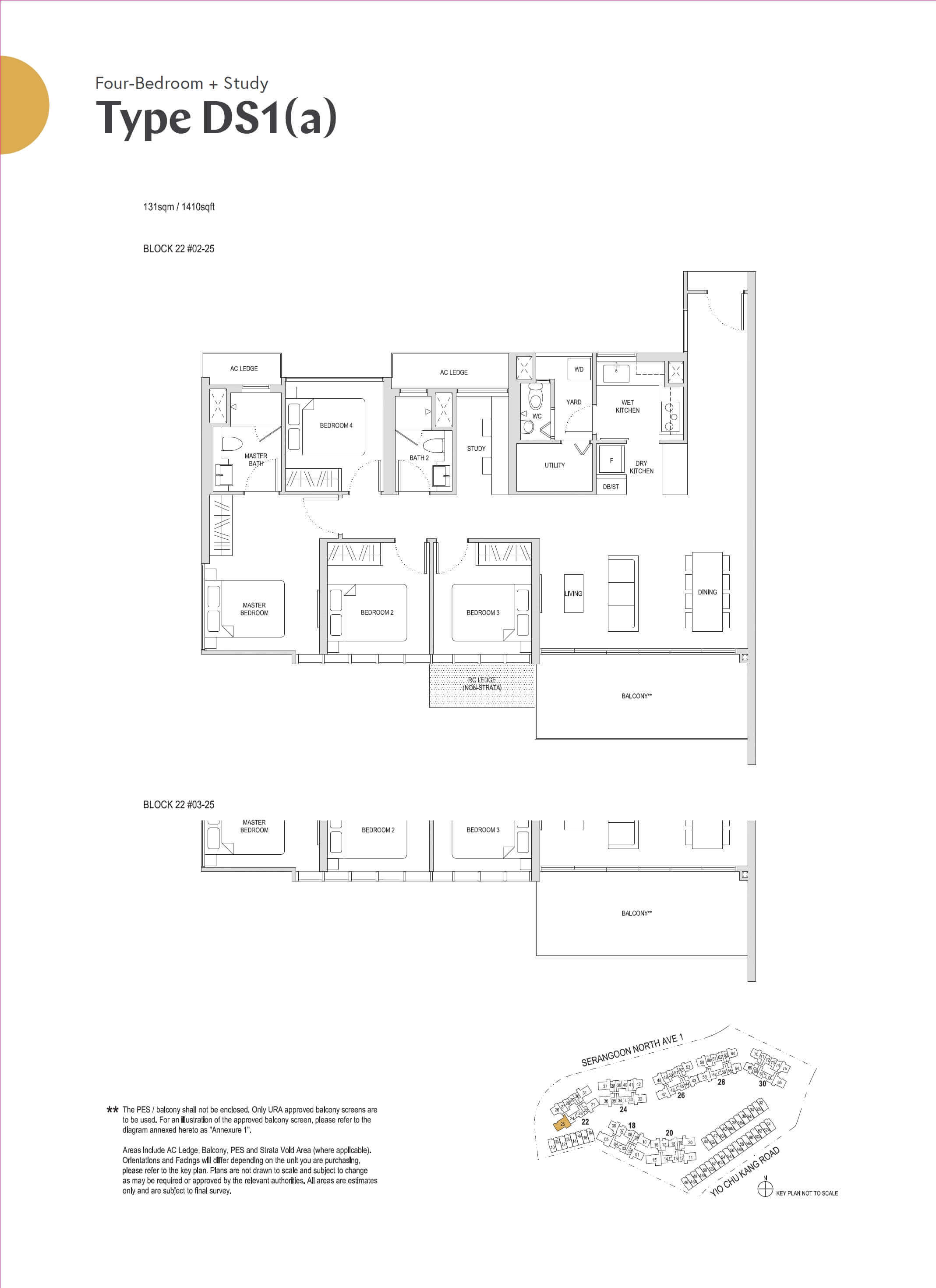
4 Bedroom + Study (DS1(a)(PES) size: 1442 sqft rooms: 4 baths: 2
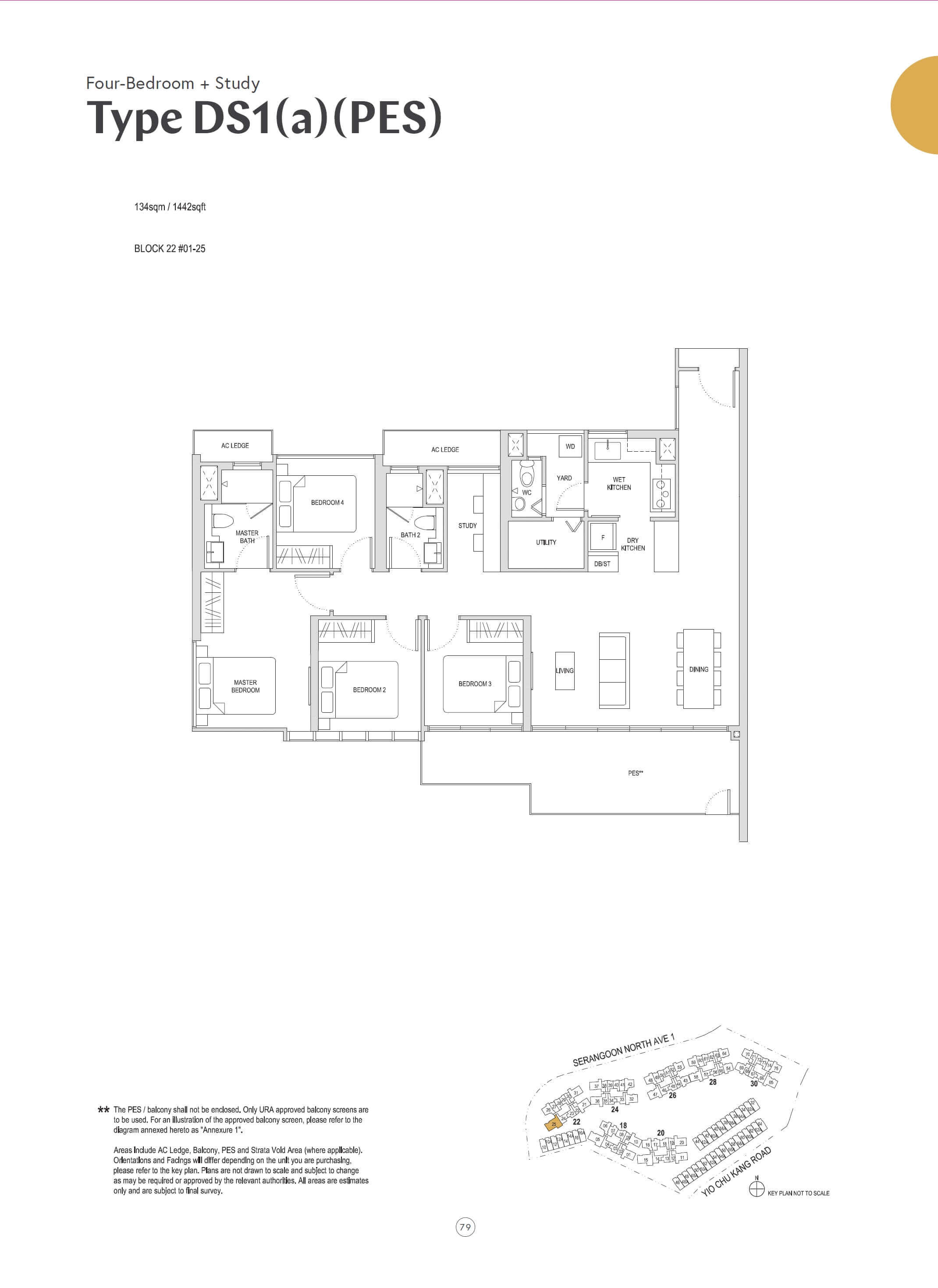
4 Bedroom + Study (DS1(b) size: 1711 sqft rooms: 4 baths: 2
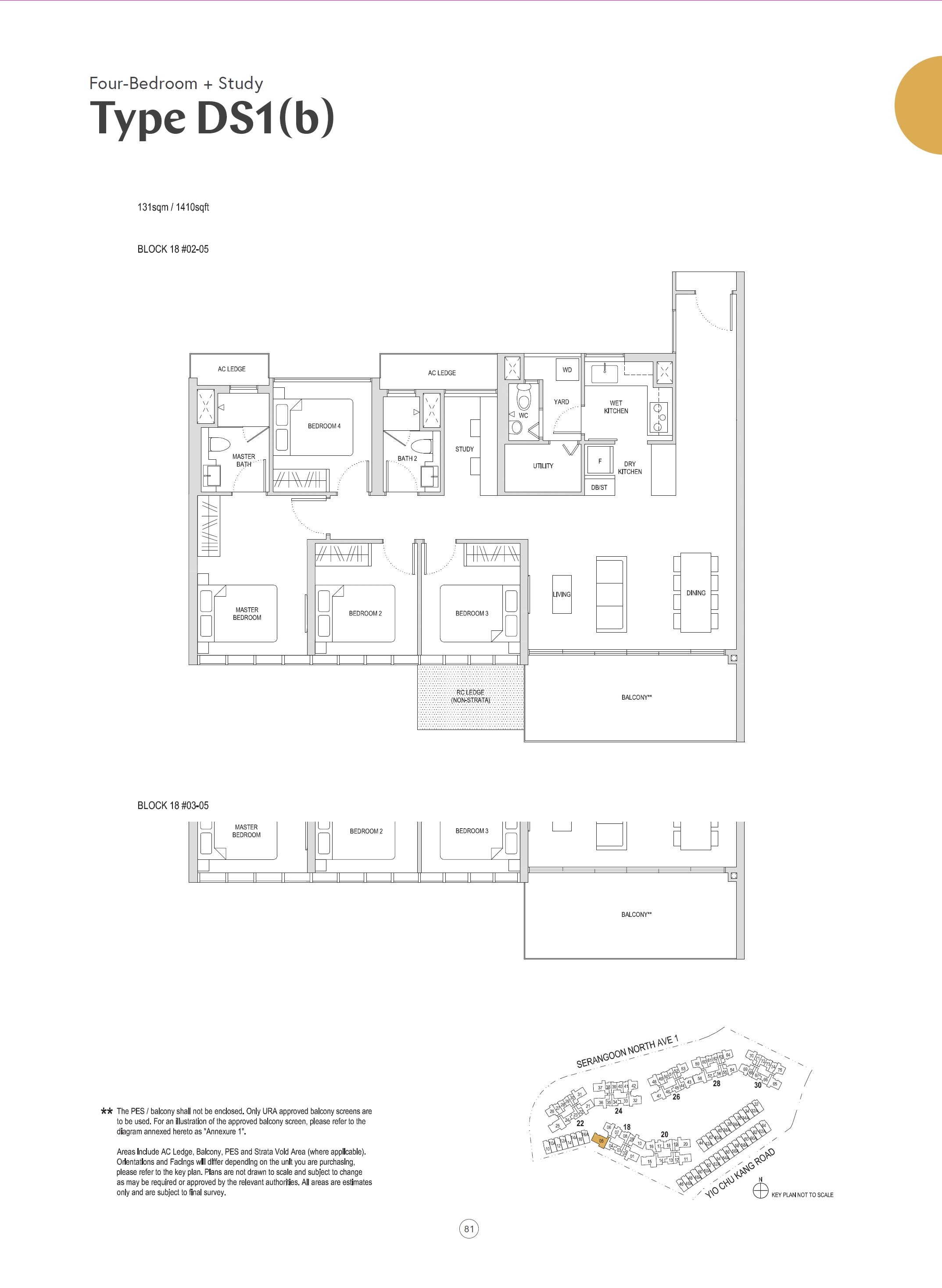
4 Bedroom + Study DS1(c) size: 1453 sqft rooms: 4 baths: 2
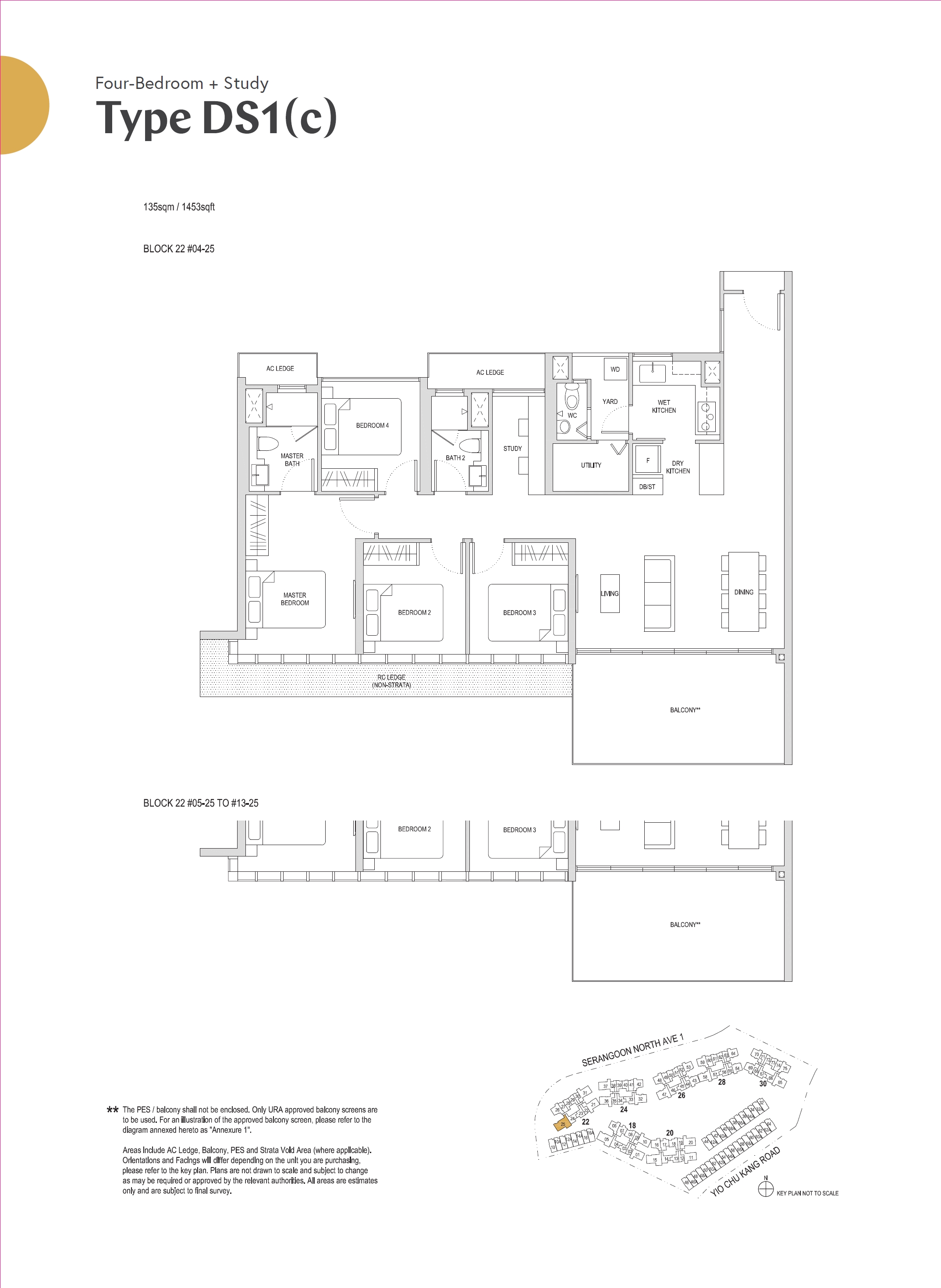
4 Bedroom + Study (DS1(c)(h) size: 1711 sqft rooms: 4 baths: 2
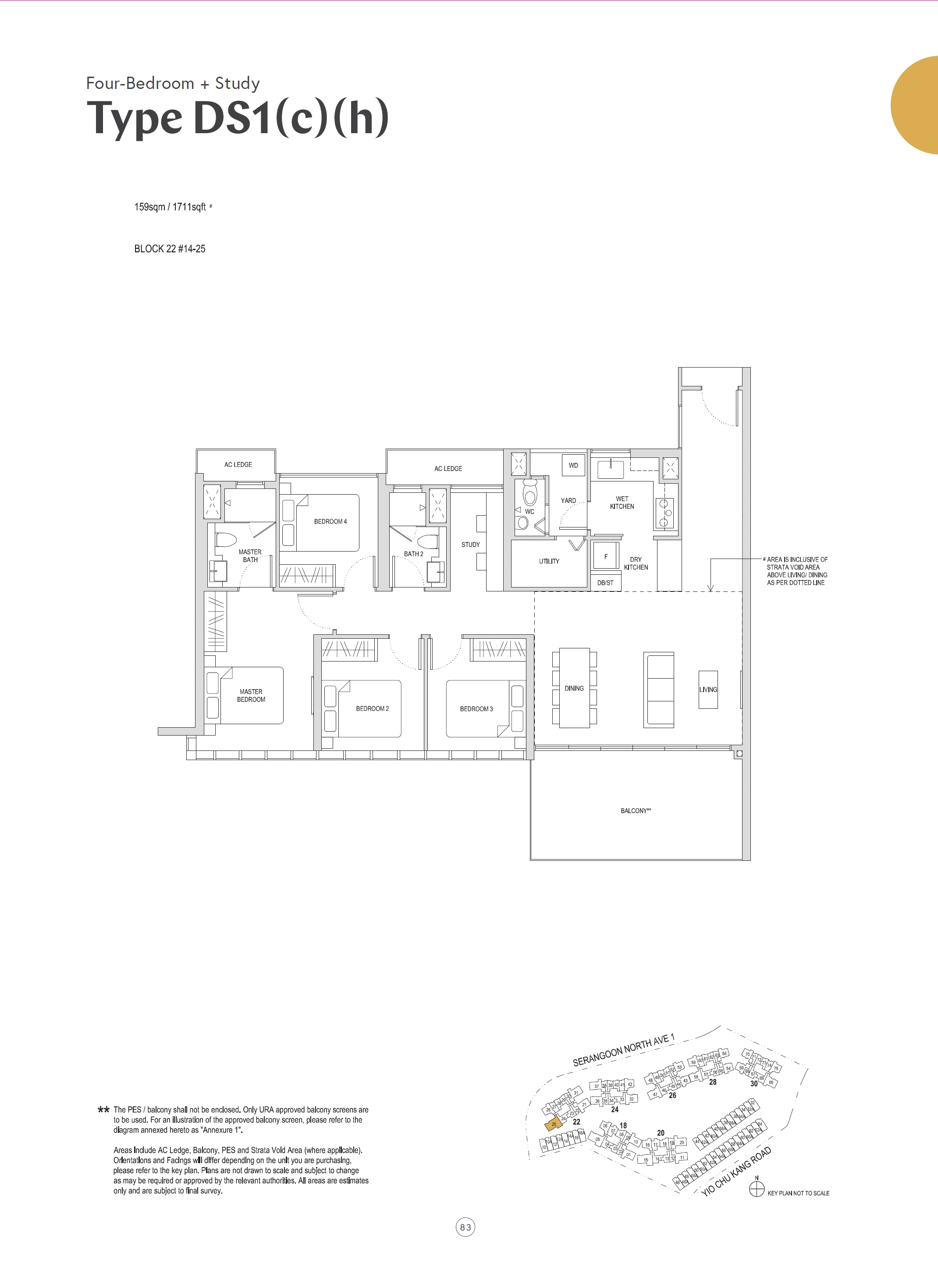
4 Bedroom + Study DS1(d) size: 1410 sqft rooms: 4 baths: 2
4 Bedroom + Study (DS1(d)(h) size: 1668 sqft rooms: 4 baths: 2
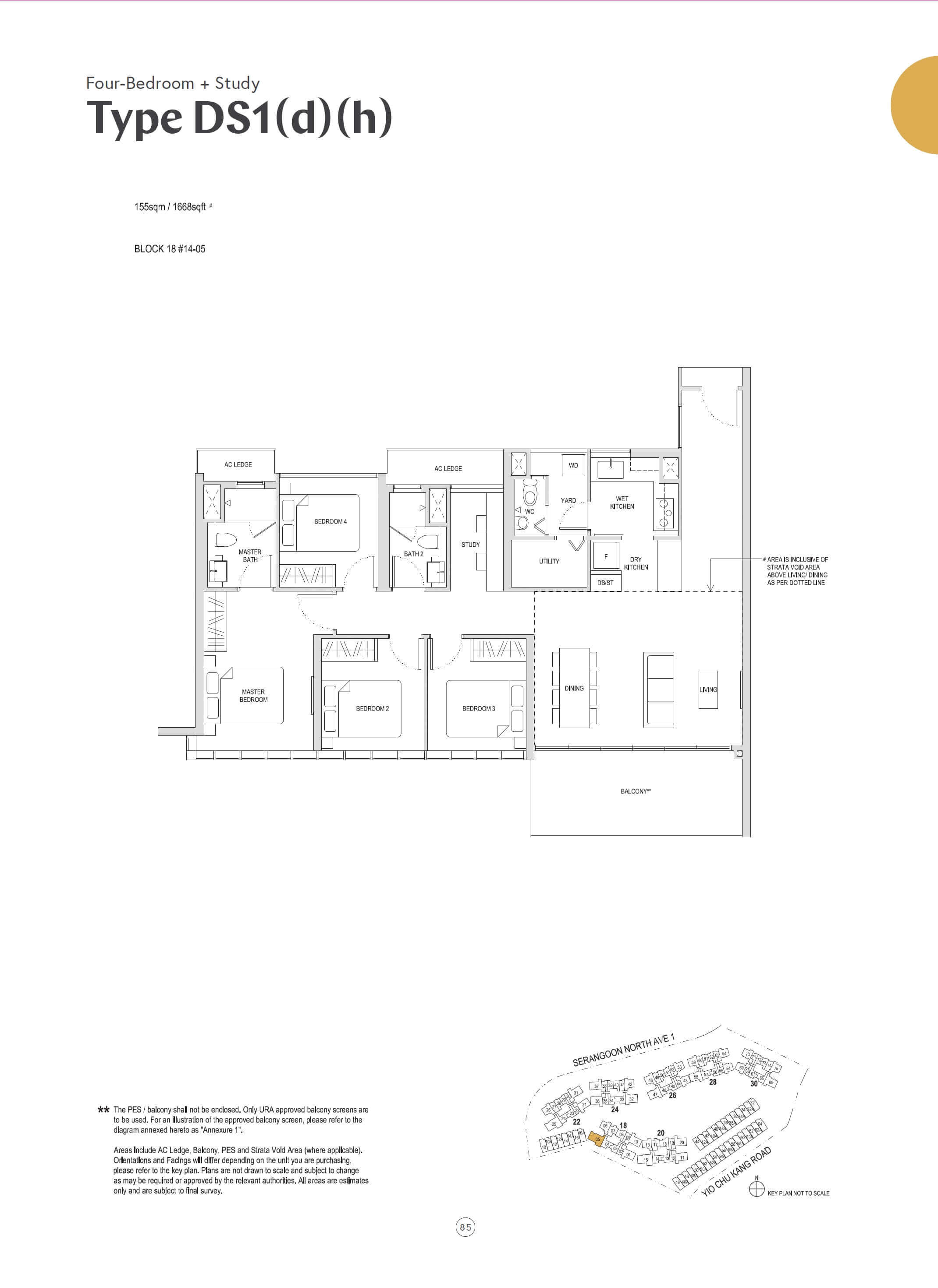
4 Bedroom + Study (DS1(h) size: 1711 sqft rooms: 4 baths: 2
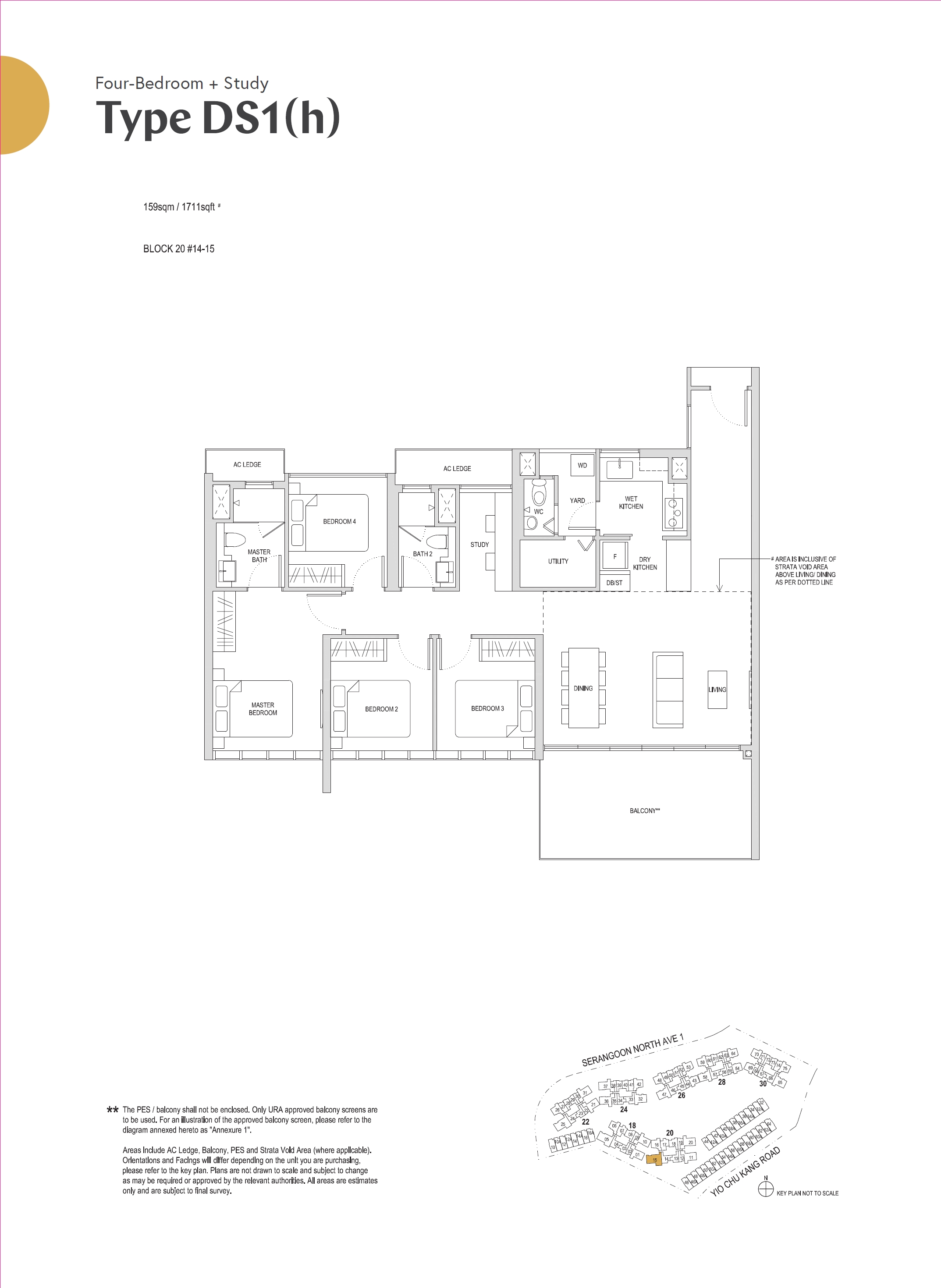
4 Bedroom + Study (DS1(PES) size: 1453 sqft rooms: 4 baths: 2
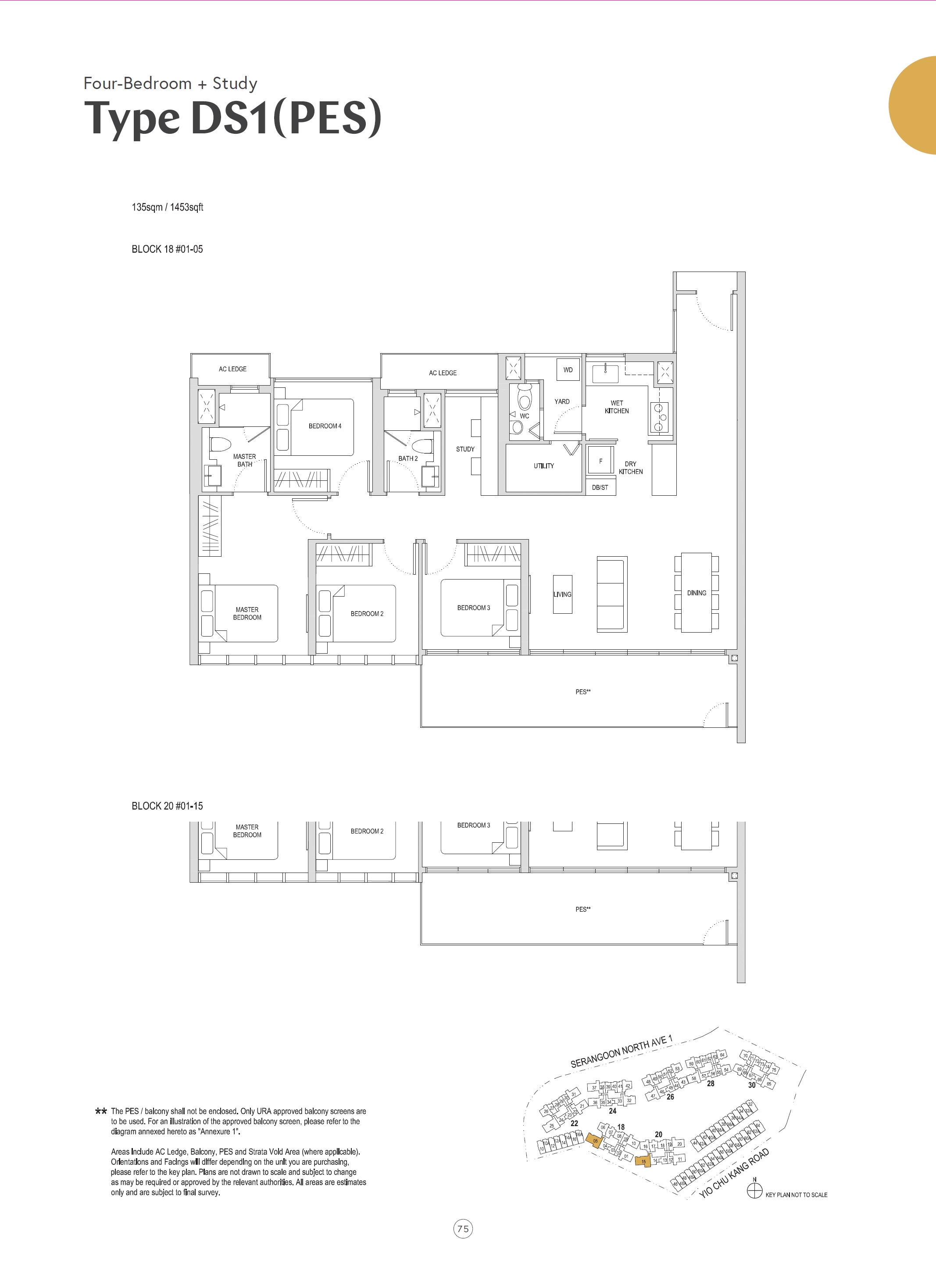
Penthouse (PH1) size: rooms: 4 baths: 3
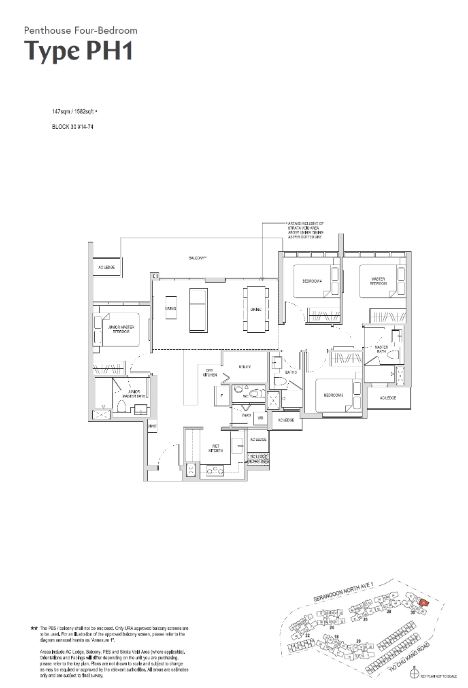
Penthouse (PH2) size: 172 sqft rooms: 4 baths: 3
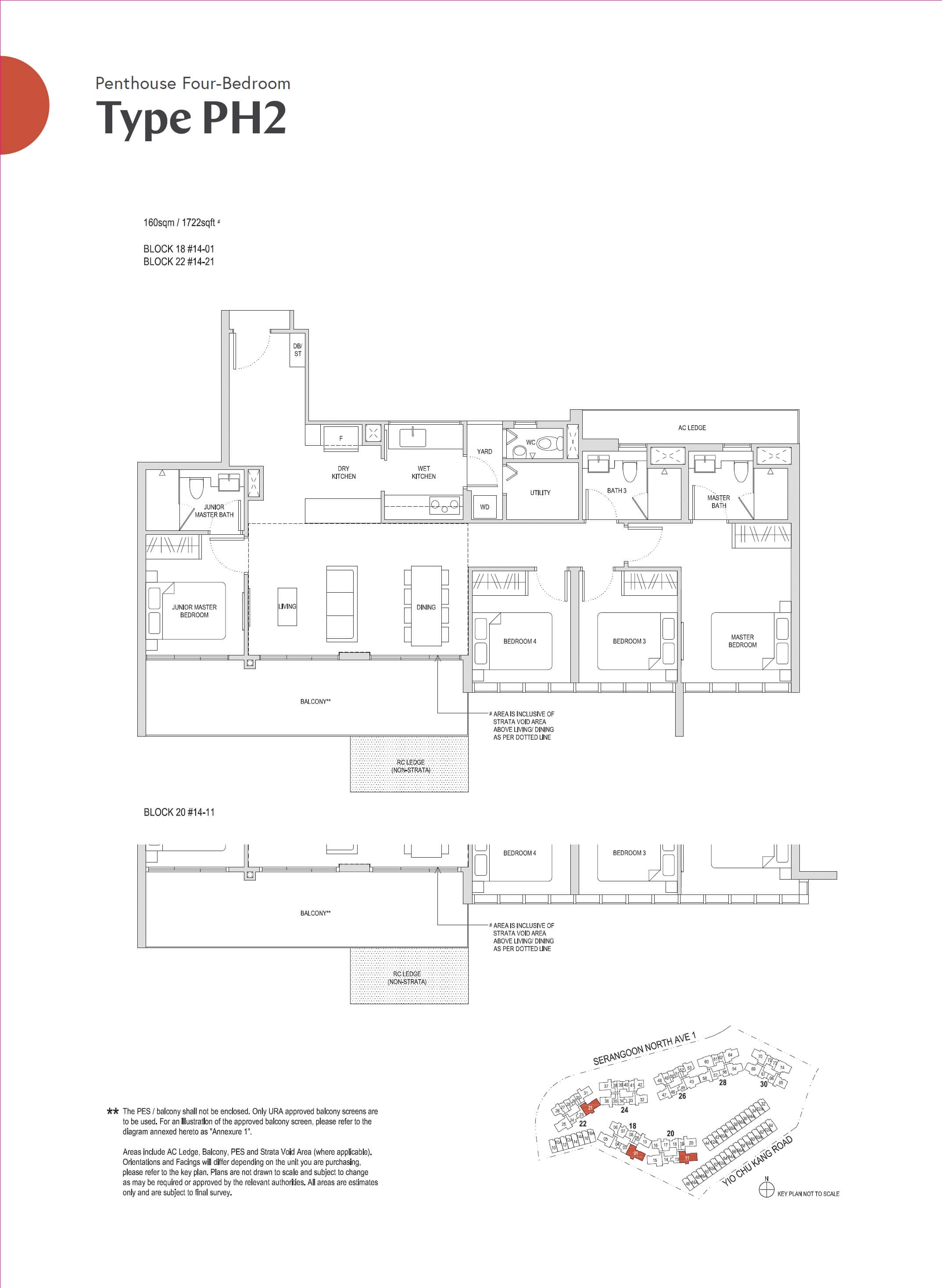
Penthouse (PHS1) size: rooms: 4 baths: 3
