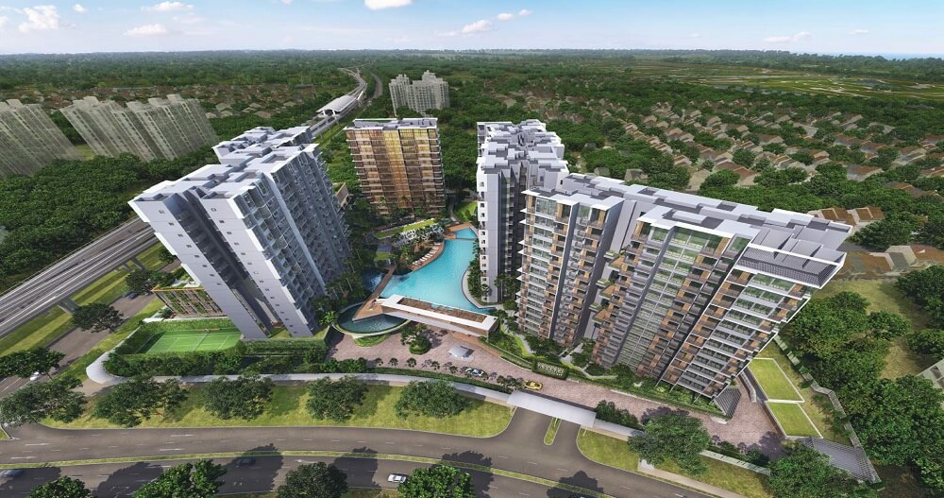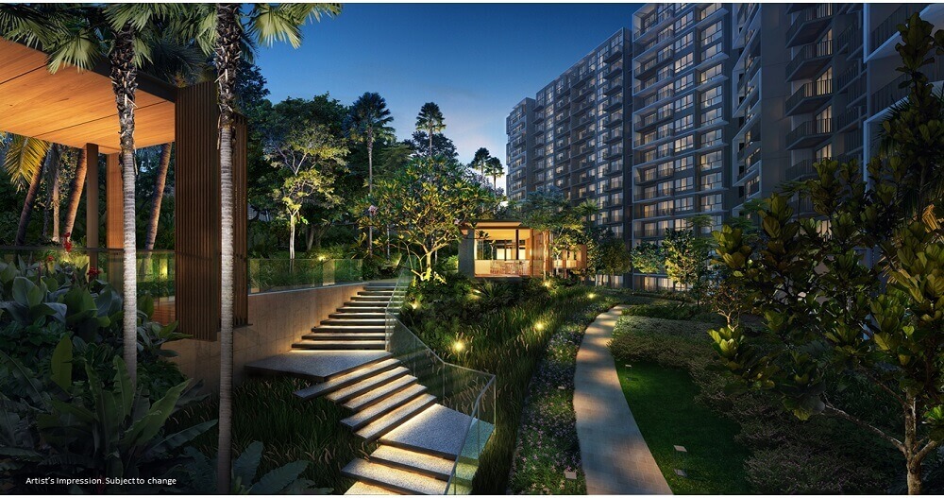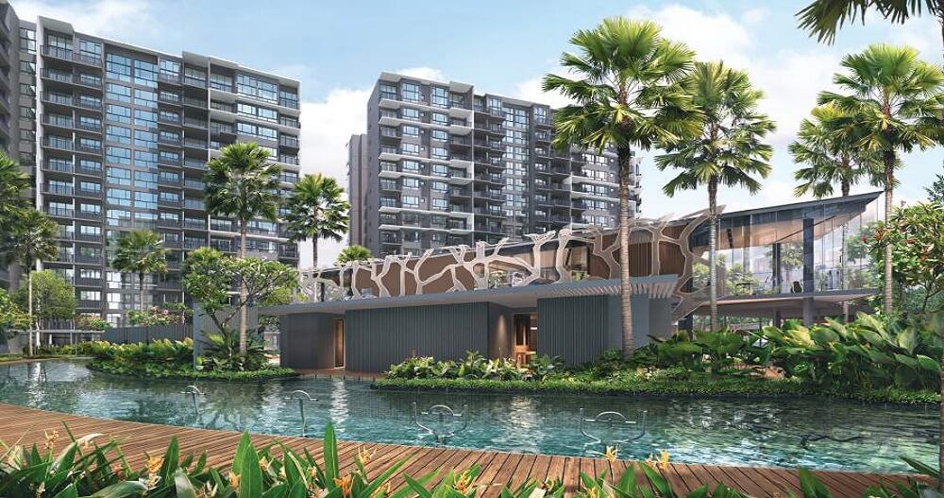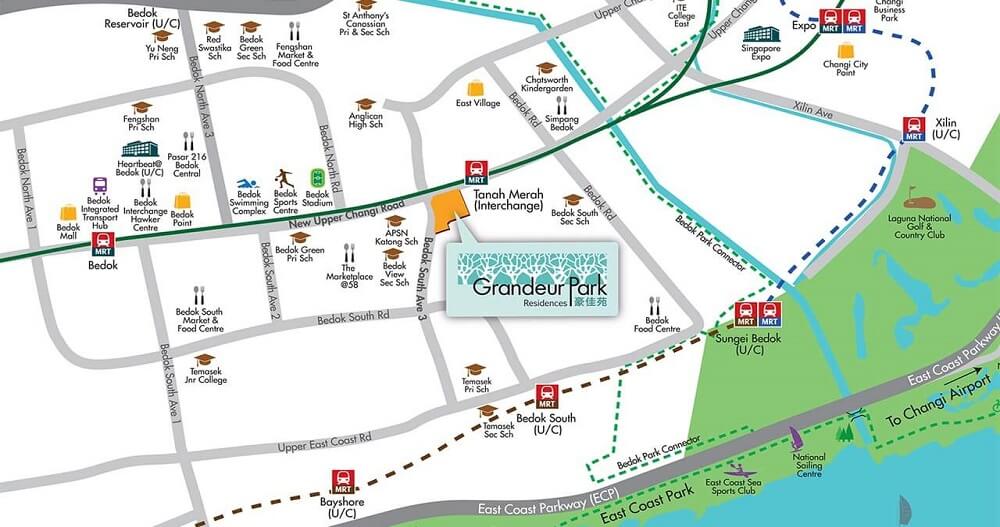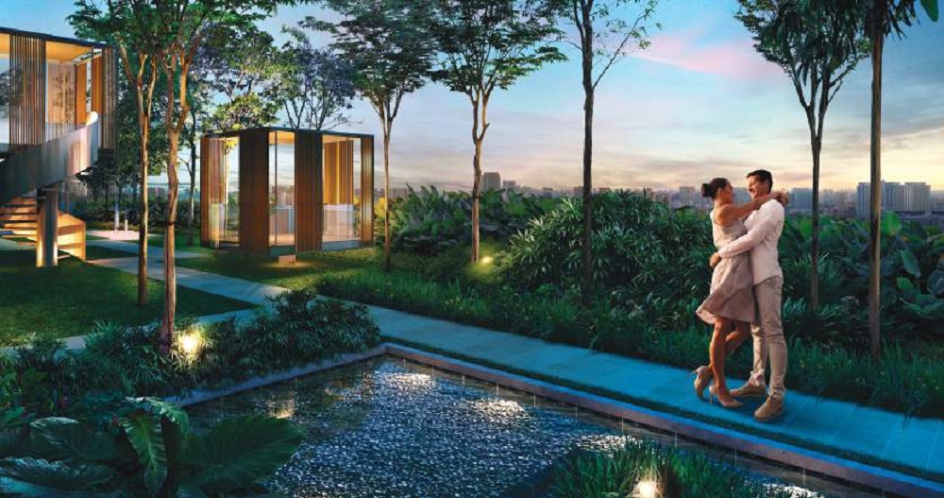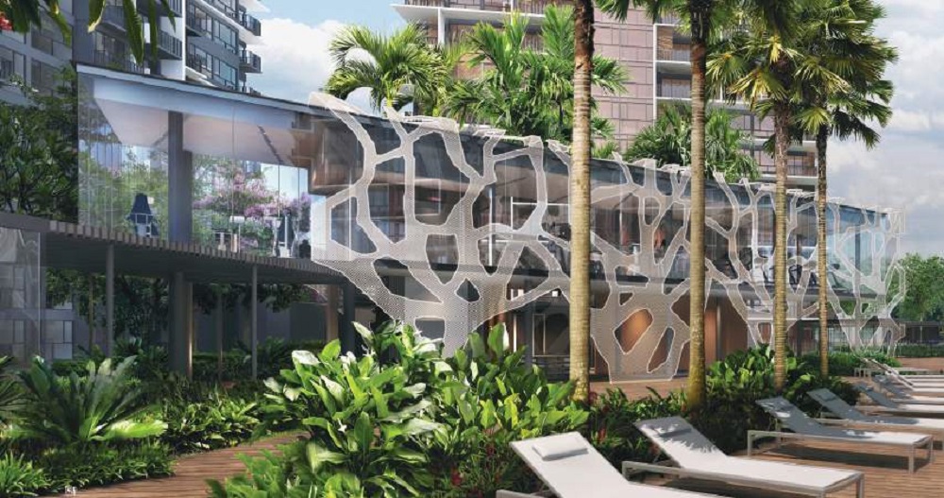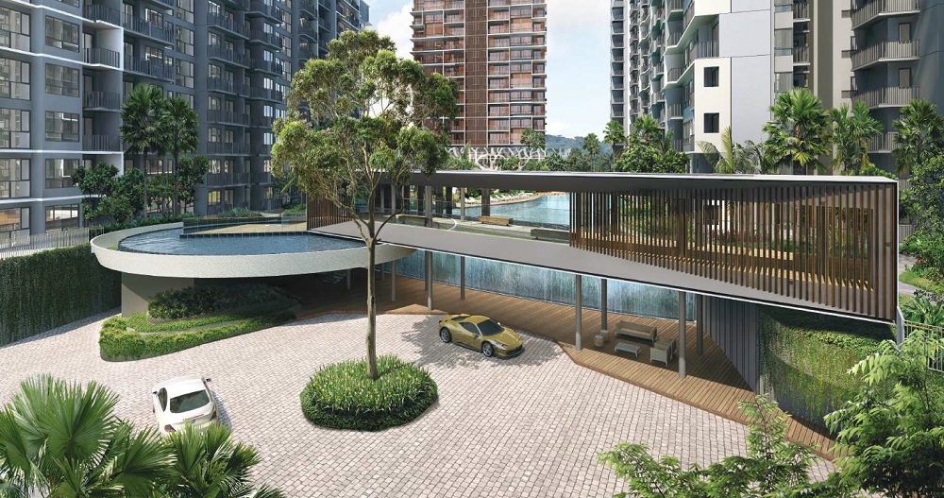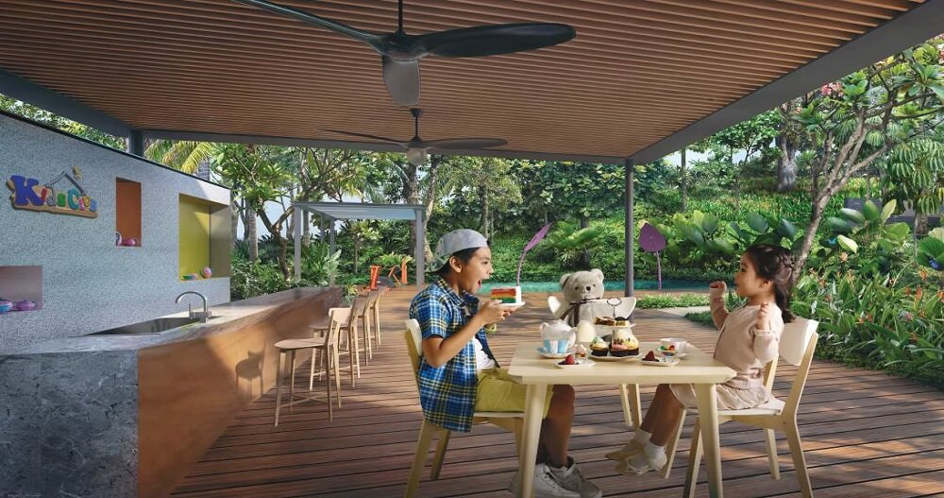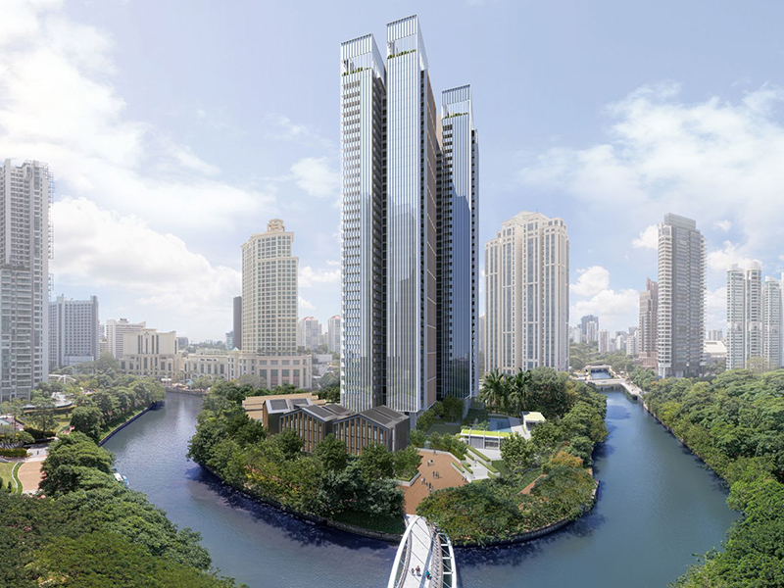Specification
Features
Location
Property Video
Description
Between New-Upper Changi Rd and Bedok South Avenue 3, Grandeur Park Residences offer a homey, roomy and comfortable 1-5 bedroom condos and penthouses of 99-years leasehold tenure. Situated in Bedok Rise, District 16, The Grandeur Park Residences.
Grandeur Park Residences are situated in a well-matured district with 2 malls and a third one that under modernization, which is within a walking distance from the development. These 3 main buildings are located around the Bedok MRT Station, which is 1 stop from Tanah Merah MRT.
It is located within a well-matured district, which has 2 malls and a third –Princess Theatre – currently under renovation into a Cineplex. The Bedok Market Place is rife with hawkers, salons, hair salons, and an NTUC Fairprice, a block down after the APSN Katong School.
Enjoy great convenience and connectivity at Grandeur Park Residences by train, land, sea, and air. A 1 minute covered linkway walk connects you directly to the Tanah Merah MRT station taking you downtown, Changi Business Park, or Changi Airport. It is also one stop away to Expo MRT Interchange where you can connect to the Downtown Line.
Virtual Tour
Multi Units
| Title | Type | Price | Bedrooms | Bathrooms | Size |
| 2-Bedroom | COMPACT | $894,000 | 2 | 1 | 548.95 sqft |
| 4-Bedroom | DELUXE | $1,966,000 | 4 | 2-3 | 1237.84 sqft |
| 5-Bedroom | PREMIUM | $2,171,000 | 5 | 3 | 1453.12 sqft |
Floor Plans
Elevation Chart size: rooms: baths:

2-Bedroom Compact size: 52 sqm (include 3 sqm A/C Ledge, 5 sqm Balcony) rooms: 2 baths: 1

2-Bedroom Compact size: 52 sqm (include 3sqm A/C Ledge, 5 sqm Balcony) rooms: 2 baths: 1

2-Bedroom Compact size: 52 sqm (include 3sqm A/C Ledge, 5 sqm PES, Private Roof Terrace) rooms: 2 baths: 1

2-Bedroom Compact size: 79 sqm (include 3sqm A/C Ledge, 5sqm Balcony, 27sqm VOID) rooms: 2 baths: 1

2-Bedroom Compact size: 52 sqm (include 3 sqm A/C Ledge, 5 sqm PES/Private roof terrace) rooms: 2 baths: 1

2-Bedroom Compact size: 79 sqm (include 3 sqm A/C Ledge, 5 sqm Balcony, 27 sqm VOID) rooms: 2 baths: 1

2-Bedroom Compact size: 51 sqm (Include 3 sqm A/C Ledge, 5 sqm Balcony) rooms: 2 baths: 1
2-Bedroom Compact size: 51 sqm (include 3 sqm A/C Ledge, 5 sqm PES/Private roof terrace) rooms: 2 baths: 1

2-Bedroom Compact size: 79 sqm (include 3 sqm A/C Ledge, 5 sqm Balcony, 28 sqm VOID) rooms: 2 baths: 1

2-Bedroom Compact size: 54 sqm (include 3 sqm A/C Ledge, 5 sqm Balcony) rooms: 2 baths: 1

2-Bedroom Compact size: 54 sqm (3 A/C LedGE, 5 sqm PES) rooms: 2 baths: 1

2-Bedroom Compact size: 79 sqm (include 3 sqm A/C Ledge, 5 sqm Balcony, 25 sqm VOID) rooms: 2 baths: 1

2-Bedroom Compact size: 53 sqm (include 3 sqm A/C Ledge, 5 sqm Balcony) rooms: 2 baths: 1

2-Bedroom Compact size: 53 sqm (include 3 sqm A/C Ledge, 5 sqm PES) rooms: 2 baths: 1

2-Bedroom Compact size: 81 sqm (include 3 sqm A/C Ledge, 5 sqm Balcony, 28 sqm VOID) rooms: 2 baths: 1

4-Bedroom Deluxe size: 115 sqm (include 8 sqm A/C Ledge, 12 sqm Balcony) rooms: 4 baths: 3

4-Bedroom Deluxe size: 115 sqm (include 8 sqm A/C Ledge, 12 sqm Balcony) rooms: 4 baths: 3
4-Bedroom Deluxe size: 115 sqm (include 8 sqm A/C Ledge, 12 sqm PES) rooms: 4 baths: 3

4-Bedroom Deluxe size: 140 sqm (include 8 sqm A/C Ledge, 12 sqm Balcony, 25 sqm VOID) rooms: 4 baths: 3

4-Bedroom Deluxe size: 115 sqm (include 8 sqm A/C Ledge, 12 sqm PES) rooms: 4 baths: 3

4-Bedroom Deluxe size: 140 sqm (include 8 sqm A/C Ledge, 12 sqm Balcony, 25 sqm VOID) rooms: 4 baths: 3

4-Bedroom Deluxe size: 115 sqm (include 9 sqm A/C Ledge, 17 sqm PES) rooms: 4 baths: 2

4-Bedroom Deluxe size: 115 sqm (include 9 sqm A/C Ledge, 16 sqm PES) rooms: 4 baths: 2

5-Bedroom Premium size: 135 sqm (include 10 sqm A/C Ledge, 16 sqm Balcony) rooms: 5 baths: 3

5-Bedroom Premium size: 135 sqm (include 11 sqm A/C Ledge, 17 sqm Balcony) rooms: 5 baths: 3

5-Bedroom Premium size: 162 sqm (include 11 sqm A/C Ledge, 17 sqm Balcony, 27 sqm VOID) rooms: 5 baths: 3

5-Bedroom Premium size: 162 sqm (include 10 sqm A/C Ledge, 16 sqm Balcony, 27 sqm VOID) rooms: 5 baths: 3



