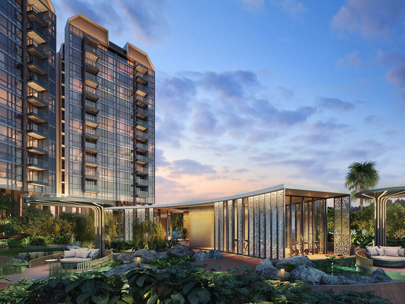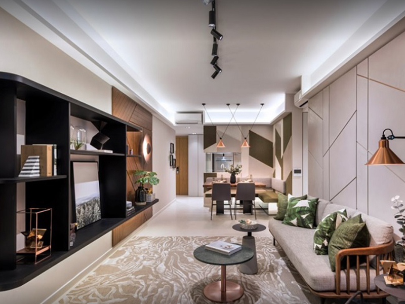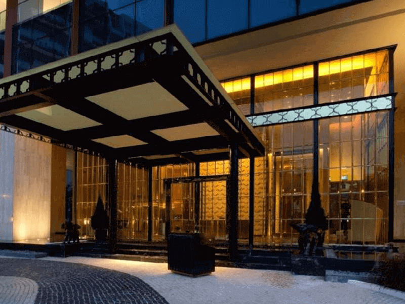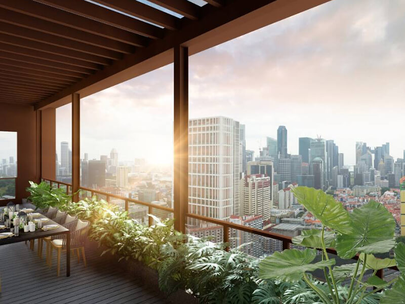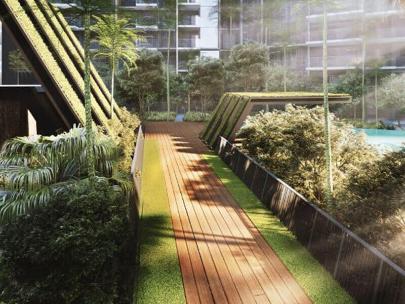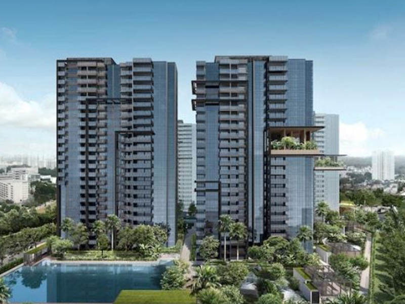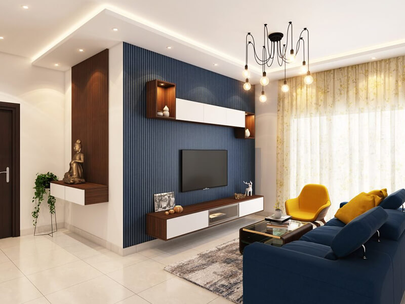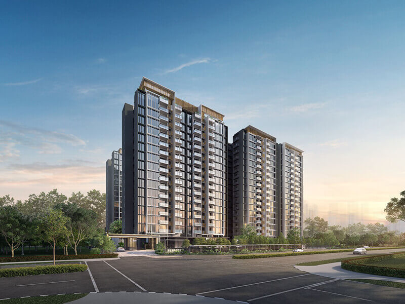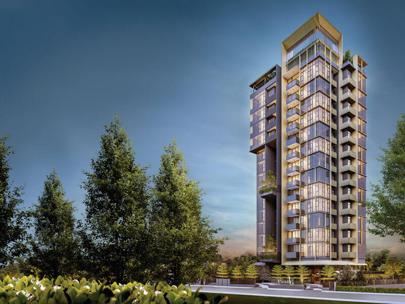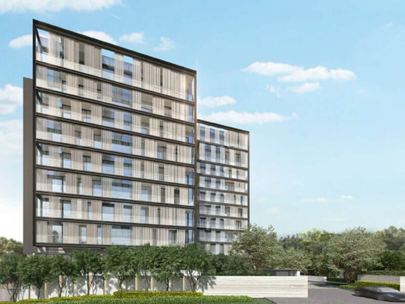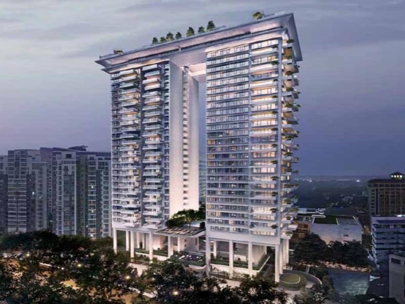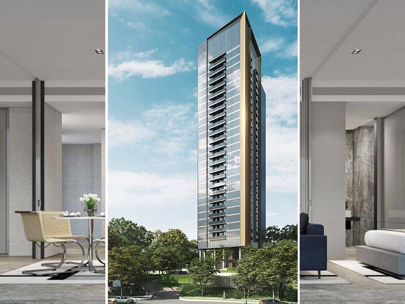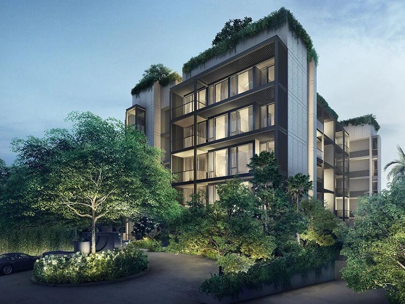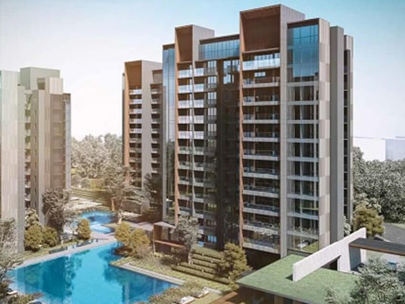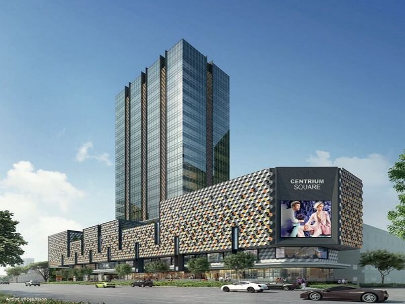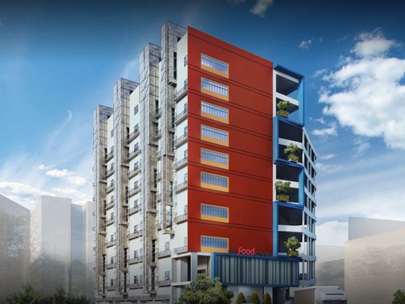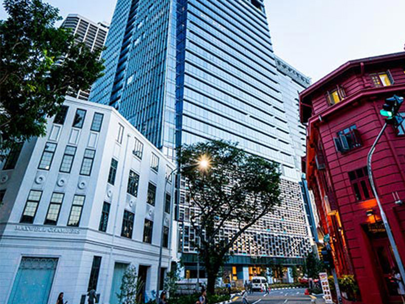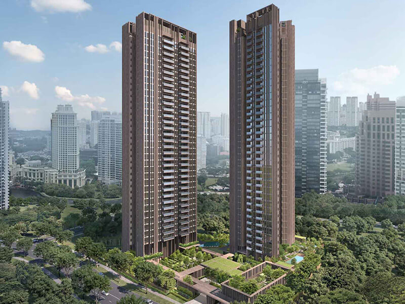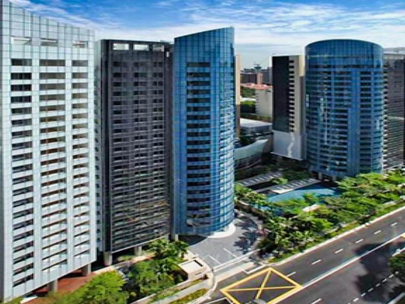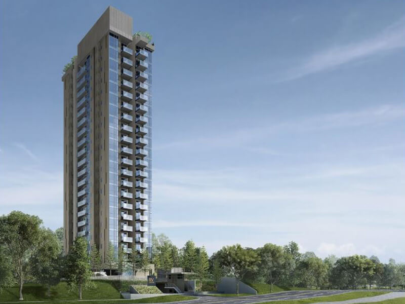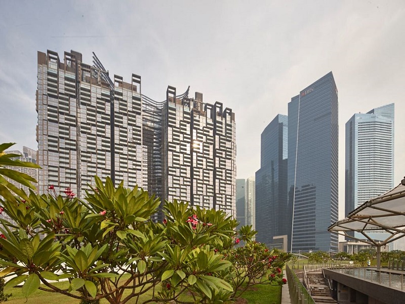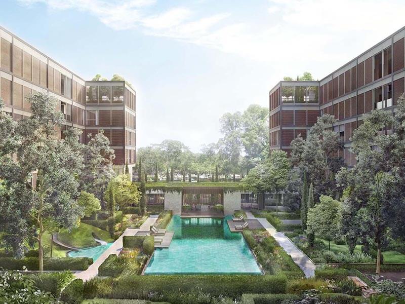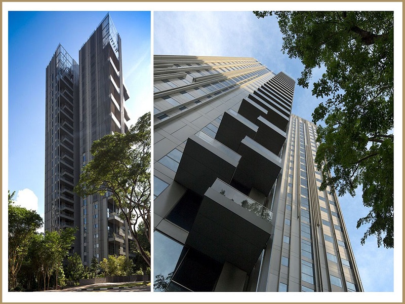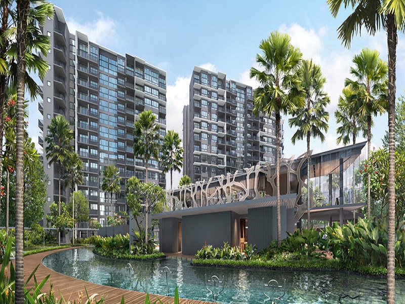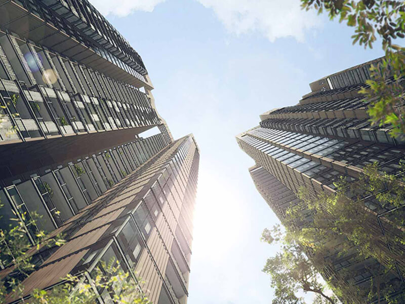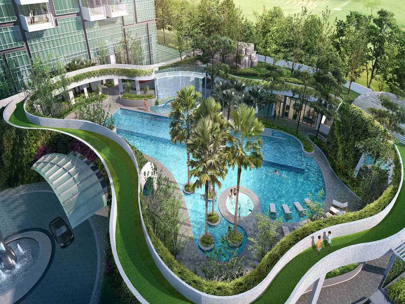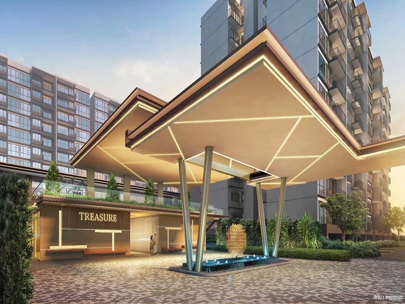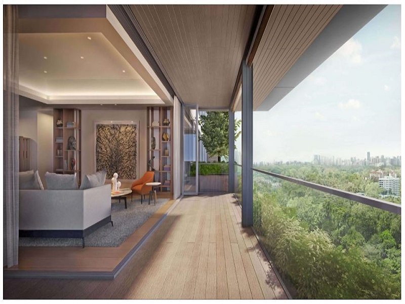Specification
Features
Location
Property Video
Description
Jervois Prive situated at 100A Jervois Road has been acquired by investors led by Mr Mike Ho, an owner of one of the oldest Chinese restaurants in Singapore, Spring Court, with a price of S$52.9 million. The price of the 4-storey building translates to a land rate of S$1,601 psf ppr. This includes an estimated development charge amounting to $6.95 million.
According to Colliers International, the marketing agent, the purchasing price was 10% above the asking price of $48 million. Once completed the selling price of Jervois Prive is expected to range from S$2.1 million to per unit or above S$2,500.
Jervois Prive sits on a land size of 26,700 sq ft and houses 8 apartments. Considering that Jervois Prive was held under single ownership, no approval is required from High Court or the Strata Titles Board following the sale.
The tender attracted a total of 6 bids which shows how competitive the sale was. This is because Jervois Prive has enormous potential with anticipated good yields especially with the recovery of the residential property market. The site is suitably located offering exciting development potential.
Jervois Prive is zoned under the 2014 Master Plan for residential use with a plot ratio of 1.4 pending approval by the authorities, the site can be redeveloped to house 5-storey building that comprises of 42 units measuring 850 sq ft each.
Jervois Prive is located near several MRT stations such as the upcoming Great World MRT and Orchard Boulevard Stations on the Thomson-East Coast Line expected to be operational in 2021. The Redhill MRT station on the East-West Line can also be easily accessed from Jervois Prive.
Another factor that sets Jervois Prive apart is its proximity to a plethora of amenities. This allows its future residents to easily access the nearby malls like Great World City and Tanglin Mall, the nearby primary schools such as Alexandra Primary School and more.
Virtual Tour
Multi Units
| Title | Type | Price | Bedrooms | Bathrooms | Size |
| 1+ Study | $1,652,000 - $1,906,000 | 1 | 1 | 635 sqft | |
| 2 Bedroom | $2,034,000 - $2,176,000 | 2 | 2 | 700 sqft | |
| 2+ Study | $2,374,000 - $2,429,000 | 2 | 2 | 807 sqft | |
| 3 Bedroom | $3,212,000 - $3,290,000 | 3 | 3 | 1109 sqft | |
| 3+ Study | $3,972,000 - $4,012,000 | 3 | 3 | 1389 sqft |
Floor Plans
1+ Study (#01-01) size: 635 sqft rooms: 1 baths: 1

2+ Study (#02-01) size: 807 sqft rooms: 2 baths: 2

2+ Study (#03-01) size: 807 sqft rooms: 2 baths: 2

2+ Study (#04-01) size: 807 sqft rooms: 2 baths: 2

2+ Study (#05-01) size: 807 sqft rooms: 2 baths: 2

3 Bedroom (#01-02) size: 1109 sqft rooms: 3 baths: 2

3 Bedroom (#02-02) size: 1109 sqft rooms: 3 baths: 2

3 Bedroom (#03-02) size: 1109 sqft rooms: 3 baths: 2

3 Bedroom (#04-02) size: 1109 sqft rooms: 3 baths: 2

3 Bedroom (#05-02) size: 1109 sqft rooms: 3 baths: 2

2 Bedroom (#01-03) size: 732 sqft rooms: 2 baths: 2

2 Bedroom (#02-03) size: 732 sqft rooms: 2 baths: 2

2 Bedroom (#03-03) size: 732 sqft rooms: 2 baths: 2

4 Bedroom (#04-03) size: 1464 sqft rooms: 4 baths: 3

4 Bedroom (#05-03) size: 1464 sqft rooms: 4 baths: 3

1+ Study (#01-04) size: 549 sqft rooms: 1 baths: 1

1+ Study (#02-04) size: 549 sqft rooms: 1 baths: 1

1+ Study (#03-04) size: 549 sqft rooms: 1 baths: 1

2 Bedroom (#01-05) size: 700 sqft rooms: 2 baths: 2

2 Bedroom (#02-05) size: 700 sqft rooms: 2 baths: 2

2 Bedroom (#03-05) size: 700 sqft rooms: 2 baths: 22

2 Bedroom (#04-05) size: 700 sqft rooms: 2 baths: 2

2 Bedroom (#05-05) size: 700 sqft rooms: 2 baths: 2

2 Bedroom (#01-06) size: 689 sqft rooms: 2 baths: 2

2 Bedroom (#02-06) size: 689 sqft rooms: 2 baths: 2

2 Bedroom (#03-06) size: 689 sqft rooms: 2 baths: 2

2 Bedroom (#04-06) size: 689 sqft rooms: 2 baths: 2

2 Bedroom (#05-06) size: 689 sqft rooms: 2 baths: 2

2 Bedroom (#02-07) size: 708 sqft rooms: 2 baths: 2

2 Bedroom (#03-07) size: 708 sqft rooms: 2 baths: 2

2 Bedroom (#04-07) size: 708 sqft rooms: 2 baths: 2

2 Bedroom (#05-07) size: 708 sqft rooms: 2 baths: 2

3+Study (#01-08) size: 1389 sqft rooms: 3 baths: 2

3+Study (#02-08) size: 1389 sqft rooms: 3 baths: 2

3+Study (#03-08) size: 1389 sqft rooms: 3 baths: 2

3+Study (#04-08) size: 1389 sqft rooms: 3 baths: 2

3+Study (#05-08) size: 1389 sqft rooms: 3 baths: 2

2+Study (#01-09) size: 807 sqft rooms: 2 baths: 2

2+Study (#02-09) size: 807 sqft rooms: 2 baths: 2

2+Study (#03-09) size: 807 sqft rooms: 2 baths: 2

2+Study (#04-09) size: 807 sqft rooms: 2 baths: 2

2+Study (#05-09) size: 807 sqft rooms: 2 baths: 2

2 Bedroom (#01-07) size: 708 sqft rooms: 2 baths: 2










