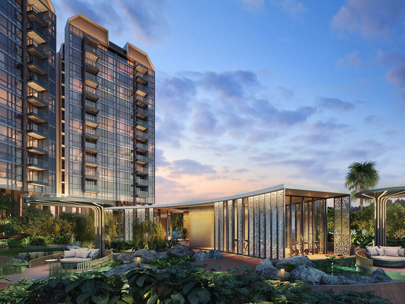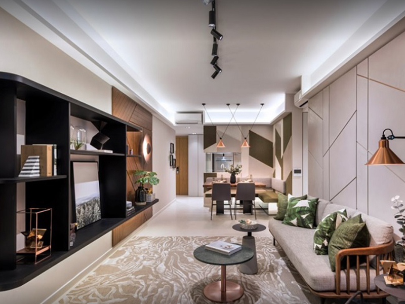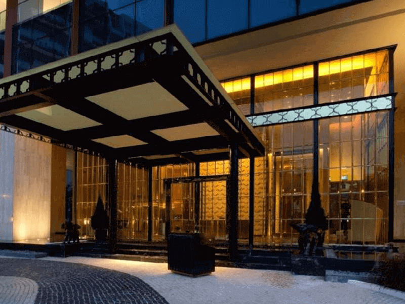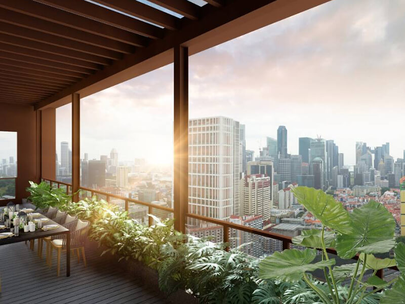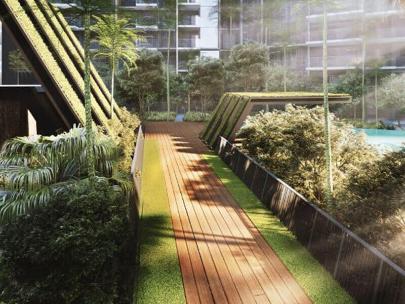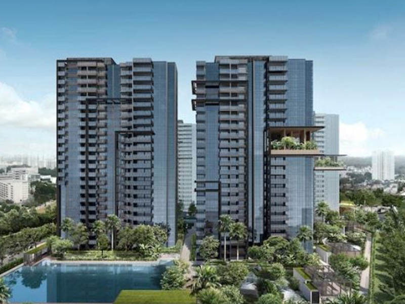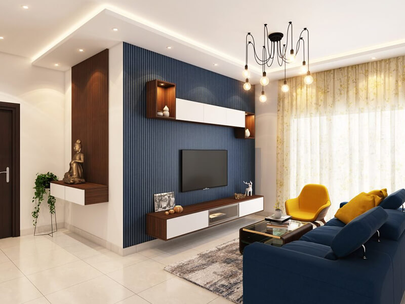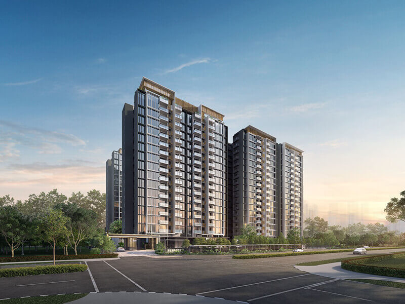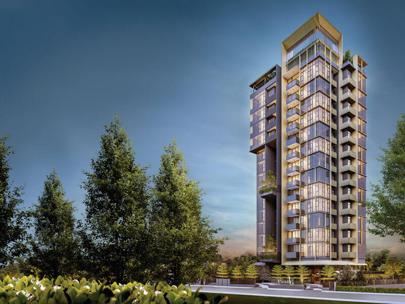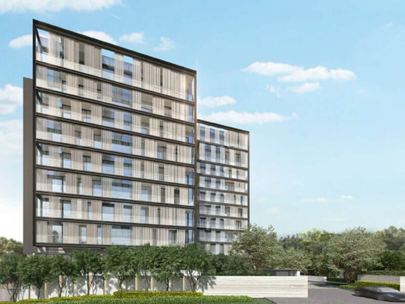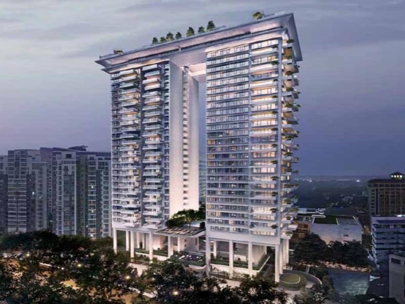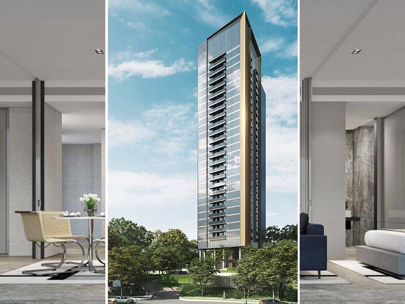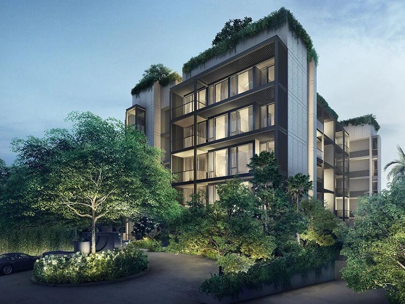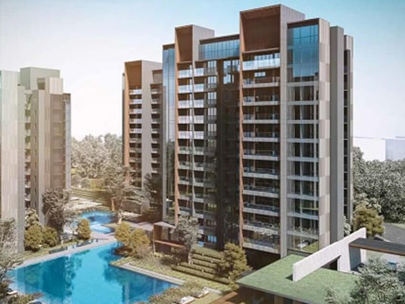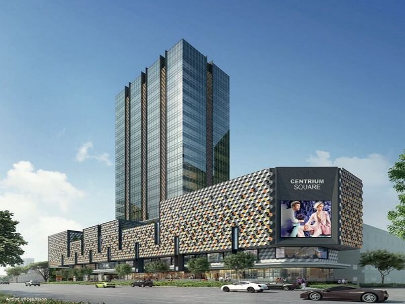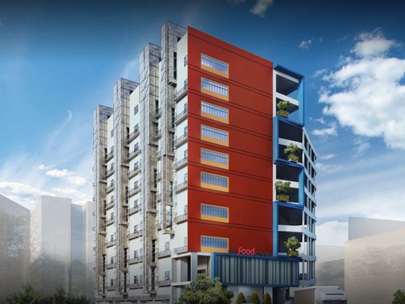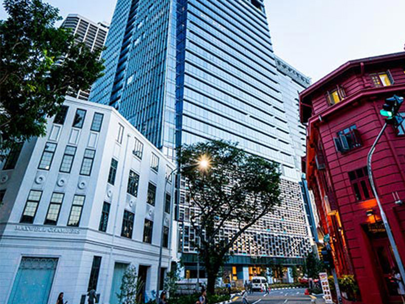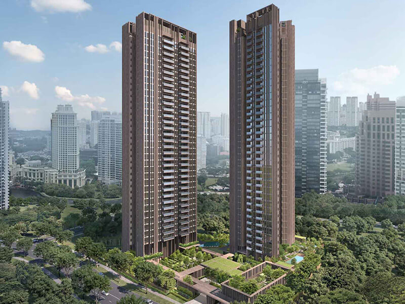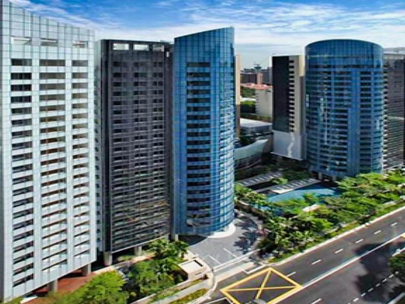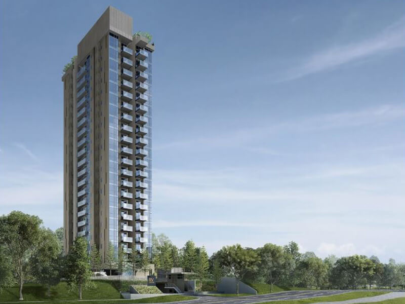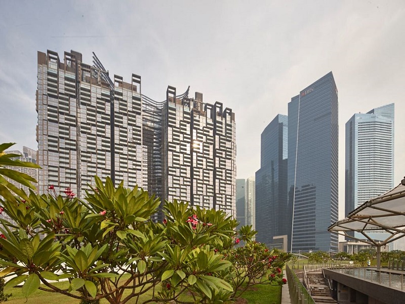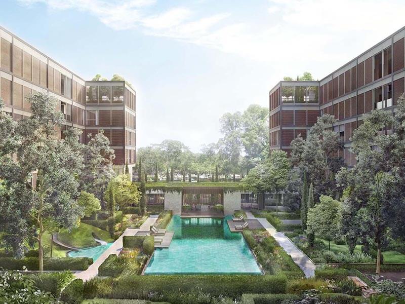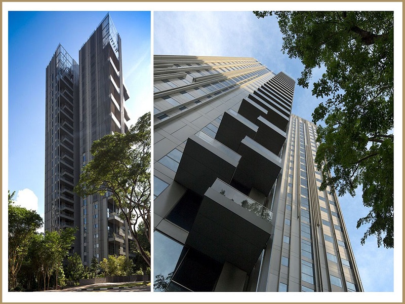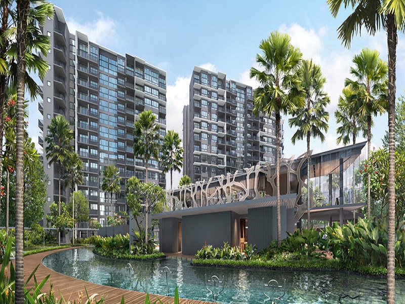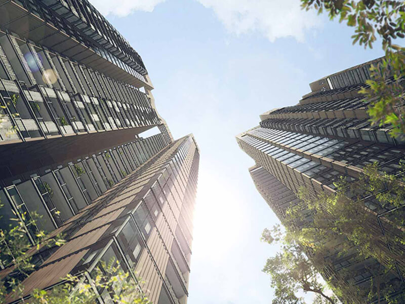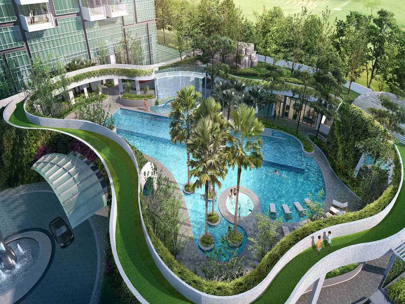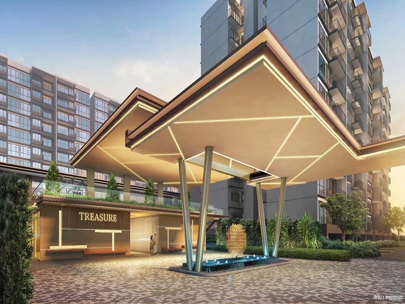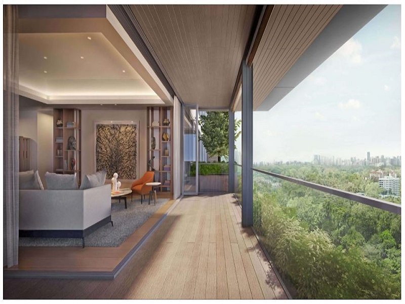Specification
Features
Location
Description
Let grandeur inspire your lifestyle.
Feel the heartbeat of this city on streets lined by high-end boutiques and an array of dining options that will leave one spoilt for choice. Bask in the comfort of your own home when you seek tranquillity and rejuvenate your spirit with a stroll among the natural lush landscape at your residence.
At Lloyd SixtyFive, elevated glamour and distinction are easily within reach. This niche 10-storey freehold development, comprising of 76 units, is designed by award-winning W Architects and has excelled in creating a seamless harmony between the best of nature and elegant urban living. Its elegant layout accentuates the contemporary space to deliver a living experience at its finest.
Virtual Tour
Multi Units
| Title | Type | Price | Bedrooms | Bathrooms | Size |
| 1 Bedroom | A2 | 2 | |||
| 2 Bedroom | C1 | ||||
| 3 Bedroom | C2 |




















