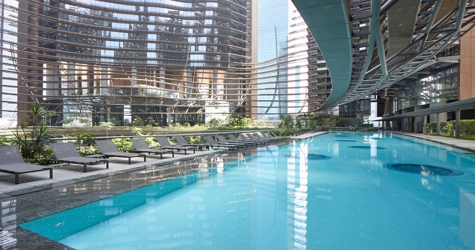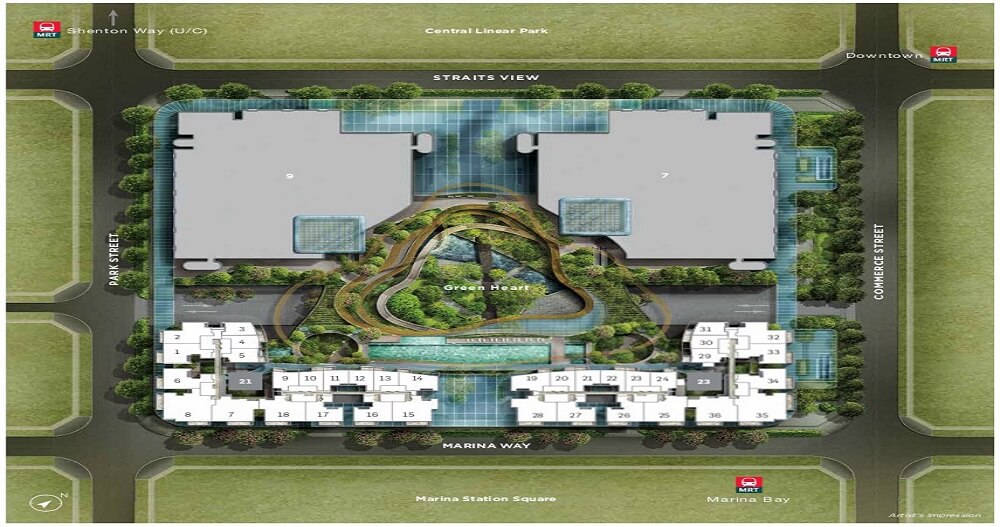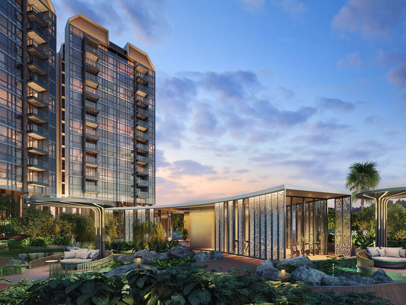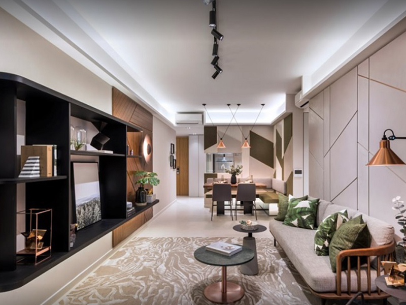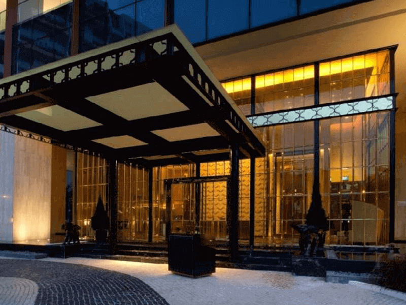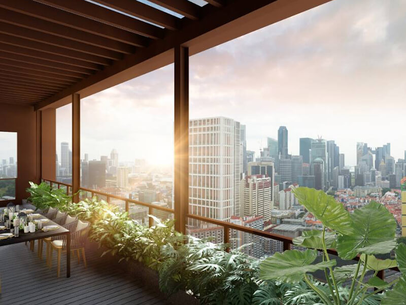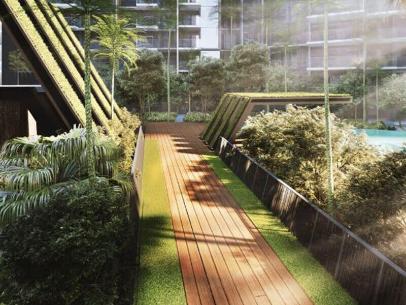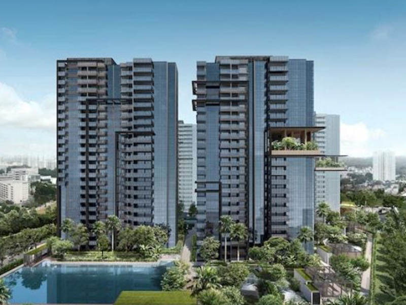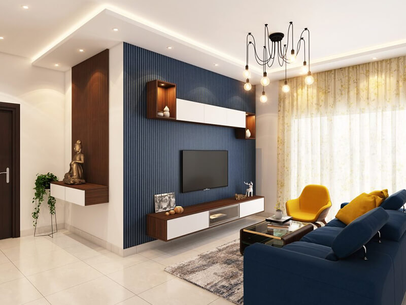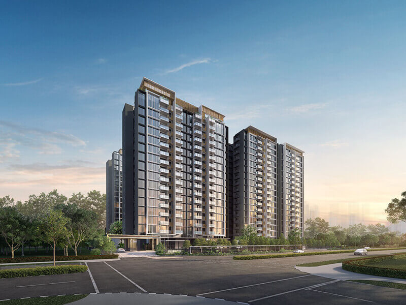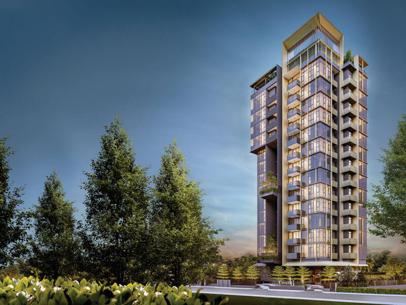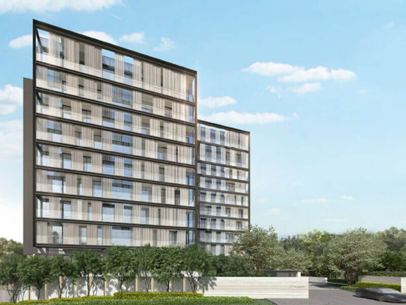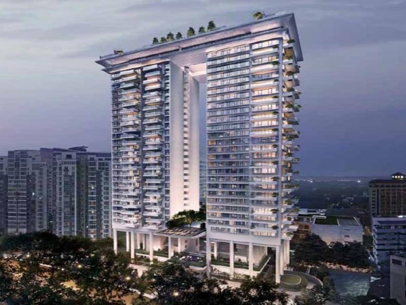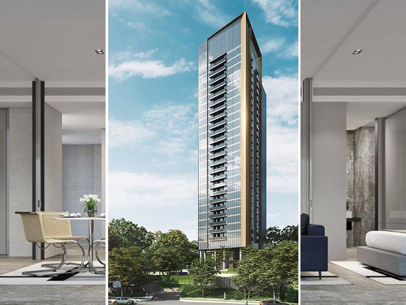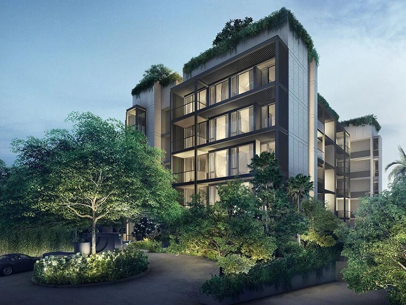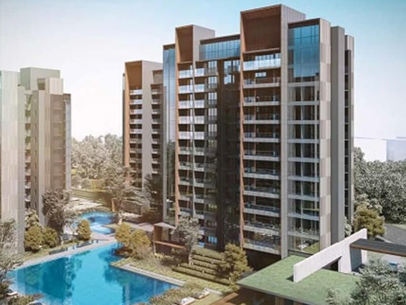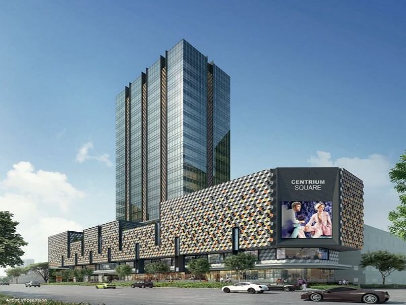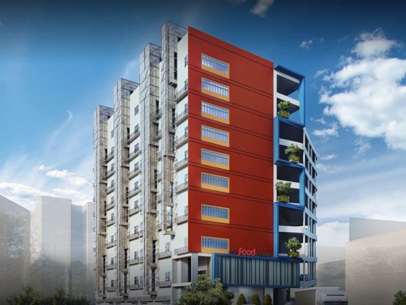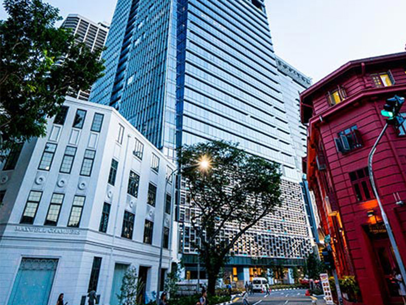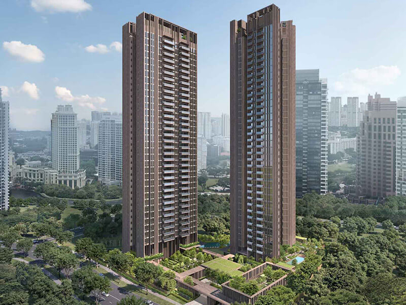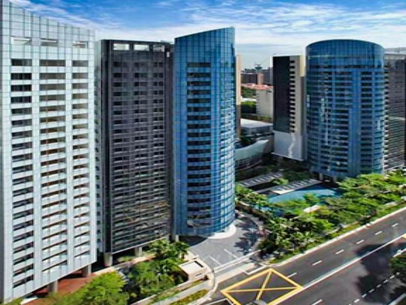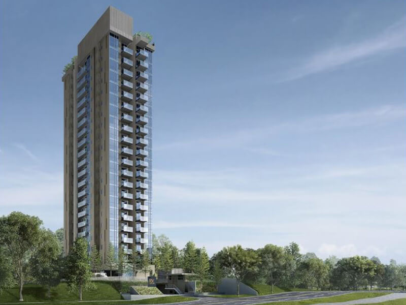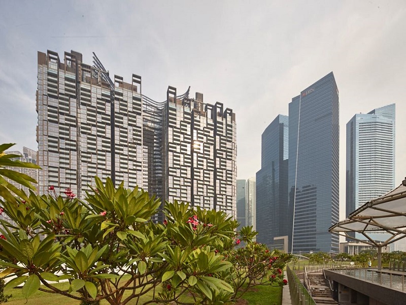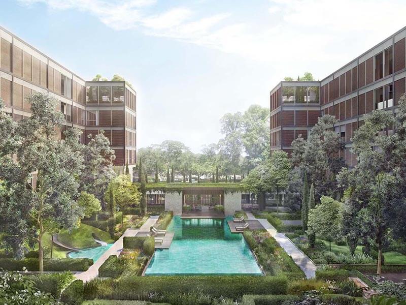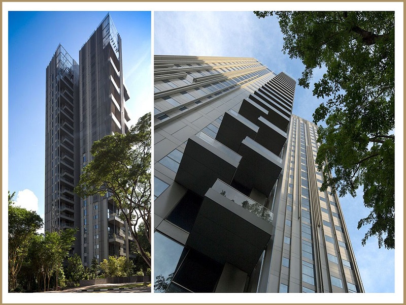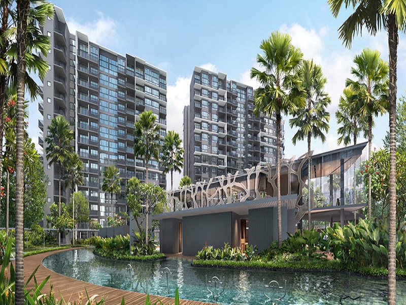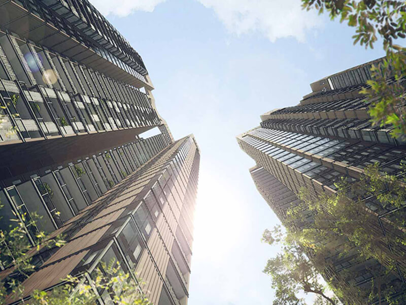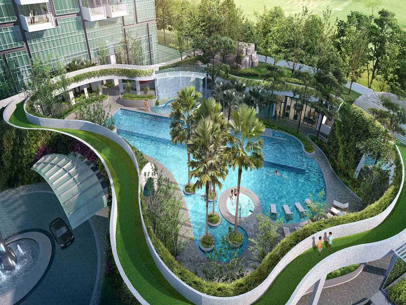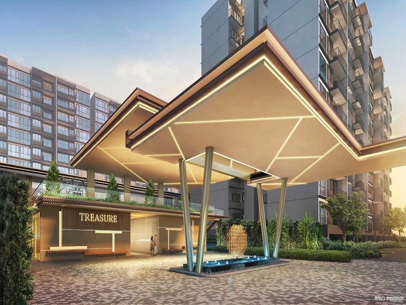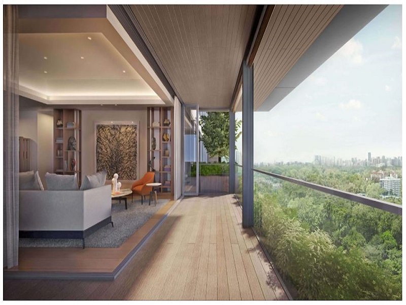Specification
Bedrooms:
1-5
Bathrooms:
1-5
Property size:
282,014 sqft
Floor:
all
Total floors:
34
Year Built:
Heating:
NA
Accommodation:
Furnished
Ceiling height:
Parking:
available
From center:
Publication date:
Area size:
282,014 sqft
Garages:
NA
Garages size:
NA
Additional space:
NA
Features
Arrival Pavilion
BBQ Terrace
Car Park
Children's Playground
Clubhouse
Fitness Corner
Garden Concierge
Guardhouse
Gym
Kids playground
Relaxation Cabana
Secret Garden
Swimming Pool
Tennis Court
Teppanyaki Terrace
Yoga Pavilion
Location
Full Address:
23 Marina Way, Singapore 018979
Simple Address:
23 Marina Way, Singapore
ZIP Code:
018979
Country:
SG
Property Video
Description
Experience a new sense of serenity at the heart of the city while embracing its effervescent personality and charm. Surrounded by lush greenery and green parks, with a choice of stunning panoramic views of the sea or the city skyline as a backdrop, It is truly the type of first-class city living.
This 34-story development consists of 1,024 premium units with a mixture of 1 to 4 bedroom apartment and penthouses units.
Marina one Residence Condominium offers excellent connectivity by public transport, car, or foot. It sits within easy reach of four MRT lines
Virtual Tour
Multi Units
| Title | Type | Price | Bedrooms | Bathrooms | Size |
| 1 Bedroom | $1,720,620 | 1 | 1 | 667 sqft - 775 sqft | |
| 1 Bedroom + Study | $1,810,710 | 1 | 1 | 743 sqft - 764 sqft | |
| 2 Bedroom | $2,524,500 | 2 | 2 | 1033 sqft - 1066 sqft | |
| 2 Bedroom + Study | $2,833,380 | 2 | 2 | 1141 sqft - 1173 sqft | |
| 3 Bedroom | $4,047,120 | 3 | 2 | 1507 sqft - 1539 sqft | |
| 3 Bedroom + Study | $3,564,000 | 3 | 2 | 1561 sqft - 1593 sqft | |
| 4 Bedroom | $5,586,570 | 4 | 3 | 2034 sqft - 2121 sqft | |
| Penthouse | $21,190,500 | 7244 sqft - 8708 qft | |||
| ABC | DEF | GHI | JKL | MNO | PQR |
Floor Plans
Type 1A (One Bedroom ) size: 64 sq.m/689 sq.ft to 71 sq.m/ 764 sq.ft ( Including balcony of 6.sq.m to 13 sq.m / 140 sq.ft ) rooms: 1 baths: 1

Type 1B (One Bedroom ) size: 65 sq.m/700 sq.ft to 72 sq.m/ 775 sq.ft ( Including balcony of 6.sq.m to 13 sq.m / 140 sq.ft ) rooms: 1 baths: 1

Type 1C (One Bedroom ) size: 65 sq.m/700 sq.ft to 66 sq.m/ 710 sq.ft ( Including balcony of 8.sq.m / 86 sq.ft 9 sq.m/ 97 sq. ft ) rooms: 1 baths: 1

Type 1D (One Bedroom ) size: 63 sq.m/678 sq.ft to 66 sq.m/ 710 sq.ft ( Including balcony of 6.sq.m /65 sq.ft to 9 sq.m / 97 sq.ft ) rooms: 1 baths: 1

Type 1E (One Bedroom ) size: 64 sq.m/689 sq.ft to 68 sq.m/ 732 sq.ft ( Including balcony of 5.sq.m /54 sq.ft to 9 sq.m / 97 sq.ft ) rooms: 1 baths: 1

Type 1F (One Bedroom ) size: 61 sq.m/657 sq.ft to 65 sq.m/ 700 sq.ft ( Including balcony of 5.sq.m /54 sq.ft to 9 sq.m / 97 sq.ft ) rooms: 1 baths: 1

Type 1G (One Bedroom ) size: 61 sq.m/657 sq.ft to 69 sq.m/ 743 sq.ft ( Including balcony of 5.sq.m /54 sq.ft to 13 sq.m /140 sq.ft ) rooms: 1 baths: 1

Type 1H (One Bedroom ) size: 64 sq.m/689 sq.ft to 72 sq.m/ 775 sq.ft ( Including balcony of 5.sq.m /54 sq.ft to 13 sq.m /140 sq.ft ) rooms: 1 baths: 1

Type 1A (One Bedroom ) size: 65 sq.m/700 sq.ft to 71 sq.m/ 764 sq.ft ( Including balcony of 7.sq.m /75 sq.ft to 13 sq.m /140 sq.ft ) rooms: 1 baths: 1
Type 1B (One Bedroom ) size: 66 sq.m/710 sq.ft to 73 sq.m/ 786 sq.ft ( Including balcony of 6.sq.m /65 sq.ft to 13 sq.m /140 sq.ft ) rooms: 1 baths: 1

Type 1E (One Bedroom ) size: 65 sq.m/700 sq.ft to 70 sq.m/ 753 sq.ft ( Including balcony of 6.sq.m / 65 sq.ft to 11 sq.m /118 sq.ft ) rooms: 1 baths: 1

Type 1F (One Room ) size: 61 sq.m/657 sq.ft to 68 sq.m/ 732 sq.ft ( Including balcony of 5.sq.m /54 sq.ft to 12 sq.m /129 sq.ft ) rooms: 1 baths: 1

Type 1G (One Bedroom ) size: 61 sq.m/657 sq.ft to 70 sq.m/ 753 sq.ft ( Including balcony of 5.sq.m /54 sq.ft to 14 sq.m /151 sq.ft ) rooms: 1 baths: 1

Type 1H (One Bedroom ) size: 64 sq.m/689 sq.ft to 72 sq.m/ 775 sq.ft ( Including balcony of 5.sq.m /54 sq.ft to 13 sq.m /140 sq.ft ) rooms: 1 baths: 1

Type 1C + S (1 Bedroom + Study Room ) size: 69 sq.m/743 sq.ft to 71 sq.m/ 764 sq.ft ( Including balcony of 8.sq.m /86 sq.ft to 10 sq.m /108 sq.ft ) rooms: 1 baths: 1

Type 1D + S (1 Bedroom + Study Room) size: 68 sq.m/732 sq.ft to 70 sq.m/ 753 sq.ft ( Including balcony of 7.sq.m /75 sq.ft to 9 sq.m /97 sq.ft ) rooms: 1 baths: 1

Type 2A (Two Bedroom) size: 90 sq.m/ 969 sq.ft to 99 sq.m/ 1.066 sq.ft ( Including balcony of 6.sq.m /65 sq.ft to 15 sq.m /161 sq.ft ) rooms: 2 baths: 2

Type 2C (Two Bedroom) size: 104 sq.m/ 1.119 sq.ft to 105 sq.m/ 1.130sq.ft ( Including balcony of 12.sq.m /129 sq.ft to 13 sq.m /140 sq.ft rooms: 2 baths: 2

Type 2D (Two Bedroom) size: 104 sq.m/ 1,119 sq.ft ( Including balcony of 13.sq.m /140 sq.ft ) rooms: 2 baths: 2

Type 2E (Two Bedroom) size: 103 sq.m/ 1,109 sq.ft to 104 sq.m/ 1,119 sq.ft ( Including balcony of 12.sq.m /129 sq.ft to 13 sq.m /140 sq.ft ) rooms: 2 baths: 2

Type 2F (Two Bedroom) size: 103 sq.m/ 1,109 sq.ft to 104 sq.m/ 1,119 sq.ft ( Including balcony of 12.sq.m /129 sq.ft to 13 sq.m /140 sq.ft ) rooms: 2 baths: 2

Type 2G (Two Bedroom) size: 91 sq.m/ 980 sq.ft to 99 sq.m/ 1,066 sq.ft ( Including balcony of 6.sq.m /65 sq.ft to 14 sq.m /151 sq.ft ) rooms: 2 baths: 2

Type 2B +S ( Two Bedroom + Study ) size: 106 sq.m/ 1141 sq.ft to 113 sq.m/ 1216 sq.ft ( Including balcony of 7 .sq.m /75 sq.ft to 14 sq.m /151 sq.ft ) rooms: 2 baths: 2

Type 2E +S ( Two Bedroom + Study ) size: 107 sq.m/ 1,152 sq.ft to 107 sq.m/ 1163 sq.ft ( Including balcony of 12 .sq.m / 129 sq.ft to13 sq.m /140 sq.ft ) rooms: 2 baths: 2

Type 2B +S ( Two Bedroom + Study ) size: 106 sq.m/ 1,141 sq.ft to 119 sq.m/ 1281 sq.ft ( Including balcony of 7 .sq.m /75 sq.ft to 20 sq.m /215 sq.ft ) rooms: baths:

Type 2C +S ( Two Bedroom + Study ) size: 108 sq.m/ 1,163 sq.ft to 109 sq.m/ 1173 sq.ft ( Including balcony of 12 .sq.m / 129 sq.ft to13 sq.m /140 sq.ft ) rooms: 2 baths: 2

Type 2D +S ( Two Bedroom + Study ) size: 108 sq.m/ 1,163 sq.ft ( Including balcony of 13 .sq.m / 140 sq.ft ) rooms: baths:

Type 2E +S ( Two Bedroom + Study ) size: 107 sq.m/ 1,152 sq.ft to 107 sq.m/ 1163 sq.ft ( Including balcony of 12 .sq.m / 129 sq.ft to13 sq.m /140 sq.ft ) rooms: 2 baths: 2

Type 2F +S ( Two Bedroom + Study ) size: 107 sq.m/ 1,152 sq.ft to 108 sq.m/ 1163 sq.ft ( Including balcony of 12 .sq.m / 129 sq.ft to13 sq.m /140 sq.ft ) rooms: 2 baths: 2

Type 3A (Three Bedroom ) size: 141sq.m/ 1,518 sq.ft to 143 sq.m/ 1,539 sq.ft ( Including balcony of 12 .sq.m / 129 sq.ft to14 sq.m /151 sq.ft ) rooms: 3 baths: 2

Type 3B (Three Bedroom ) size: 140 sq.m/ 1,507 sq.ft to 141 sq.m/ 1,518 sq.ft ( Including balcony of 13 .sq.m / 140 sq.ft to14 sq.m /151 sq.ft ) rooms: 3 baths: 2

Type 3C (Three Bedroom ) size: 142 sq.m/ 1,528 sq.ft to 143 sq.m/ 1,539 sq.ft ( Including balcony of 13 .sq.m / 140 sq.ft to14 sq.m /151 sq.ft ) rooms: 3 baths: 2

Type 3A+S (3 Bedrooms + Study ) size: 145 sq.m/ 1,561 sq.ft to 147 sq.m/ 1,582 sq.ft ( Including balcony of 13 .sq.m / 140 sq.ft to15 sq.m /161 sq.ft ) rooms: 3 baths: 2

Type 3B+S (3 Bedrooms + Study ) size: 147 sq.m/ 1,552 sq.ft to 148 sq.m/ 1,593 sq.ft ( Including balcony of 13 .sq.m / 140 sq.ft to 14 sq.m /151 sq.ft ) rooms: 3 baths: 2

Type 3C+S (3 Bedrooms + Study ) size: 147 sq.m/ 1,582 sq.ft to 148 sq.m/ 1,593 sq.ft ( Including balcony of 13 .sq.m / 140 sq.ft to14 sq.m /151 sq.ft ) rooms: 3 baths: 2

Type 4A (Four Bed room ) size: 190 sq.m/ 2,045 sq.ft to 209 sq.m/ 2,250 sq.ft ( Including balcony of 11 .sq.m / 118 sq.ft to 30 sq.m /323 sq.ft ) rooms: 4 baths: 3

Type 4B (Four Bed room ) size: 189 sq.m/ 2,034 sq.ft to 209 sq.m/ 2,250 sq.ft ( Including balcony of 11 .sq.m / 118 sq.ft to 31 sq.m /334 sq.ft ) rooms: 4 baths: 3

Penthouse Type PH1 (#33 - 02 ) size: 673 sq.m/ 7,244 sq.ft Including 250 sq.m/2,691 sq.ft of Balconies, Planters &Terrace rooms: baths:

Penthouse Type PH2 (#33 - 08 ) size: 601 sq.m/ 6,469 sq.ft Including 250 sq.m/2,691 sq.ft of Balconies, Planters, Terrace & Void rooms: baths:

Penthouse Type PH3 (#32 - 18 ) size: 750 sq.m/ 8,073 sq.ft Including 323 sq.m/ 3,477 sq.ft of Balconies, Planters, Terrace & Void rooms: baths:

Penthouse Type PH4 (#33 - 15 ) size: 808 sq.m/ 8,697 sq.ft Including 349 sq.m/3,757 sq.ft of Balconies, Planters ,Terrace & Void rooms: baths:

Penthouse Type PH5 (#33 - 28 ) size: 809 sq.m/ 8,6707 sq.ft Including 342 sq.m/3,681 sq.ft of Balconies, Planters ,Terrace & Void rooms: baths:

Penthouse Type PH6 (#32 - 25) size: 772 sq.m/ 8,310 sq.ft Including 327 sq.m/3,520 sq.ft of Balconies, Planters Terrace & Void rooms: baths:

Penthouse Type PH7 (#33 - 35) size: 610 sq.m/ 6,566 sq.ft Including 170 sq.m/1,830 sq.ft of Balconies &Terrace rooms: baths:

Penthouse Type PH8 (#33 - 32) size: 693 sq.m/ 7,459 sq.ft Including 260 sq.m/2,799 sq.ft of Balconies, Planters & Terrace rooms: baths:




