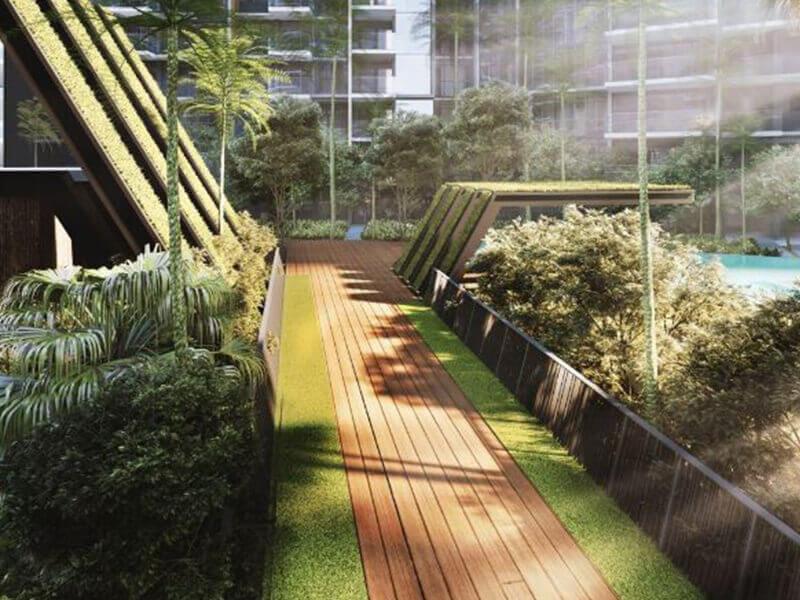Specification
Features
Location
Description
The Garden Residences, overlooking one of Singapore’s best known and much-loved neighborhoods, Serangoon Gardens, presents a life that has been built on these fundamentals.
Location, one that surrounds you with lifestyle, shopping and F&B establishments. Connections, with a transport network that takes you anywhere you need to be in minutes. Education, because the pursuit of learning at any age should never be undervalued. Architecture, in creating a home that stands the test of time and draws inspiration from the gardens outside, to create a life that’s well-lived inside.
A home is more than just a roof over your head, it holds a lifetime of memories. Where growth and wellness are integrated to create an energized, holistic environment for you and your loved ones. There is no better investment than in your family or yourself, and no better place to put down your roots.
Virtual Tour
Multi Units
| Title | Type | Price | Bedrooms | Bathrooms | Size |
| 1 Bedroom | A ,A1 , A1-R | 1 | 1 | 452 sqft - 463 sqft | |
| 1 Bedroom + Study | A3S , A3S-R | 1 | 1 | 517 sqft - 614 sqft | |
| 2 Bedroom | B , B1-P , B1-R | 2 | 2 | 614 sqft - 732 sqft | |
| 2 Bedroom + Study | B2S , B2S-P , B2S-R | 2 | 2 | 753 sqft - 829sqft | |
| 3 Bedroom | C1 , C2 , C1-R , C2-R | 3 | 2 | 797 sqft - 1044 sqft | |
| 3 Bedroom + Study | C4S , C4S-R | 3 | 2 | 969 sqft - 1163 sqft | |
| 4 Bedroom + Study | DIS , DIS-P , DIS-R | 4 | 2 | 1163 sqft - 1442 sqft | |
| 4 Bedroom Deluxe | D2-R | 4 | 3 | 1195 sqft | |
| 5 Bedroom | E , E1-R | 5 | 3 | 1615 sqft - 1981 sqft |
Floor Plans
1 Bedroom ( A1 ) size: 42 sqm / 452 sqft rooms: 1 baths: 1
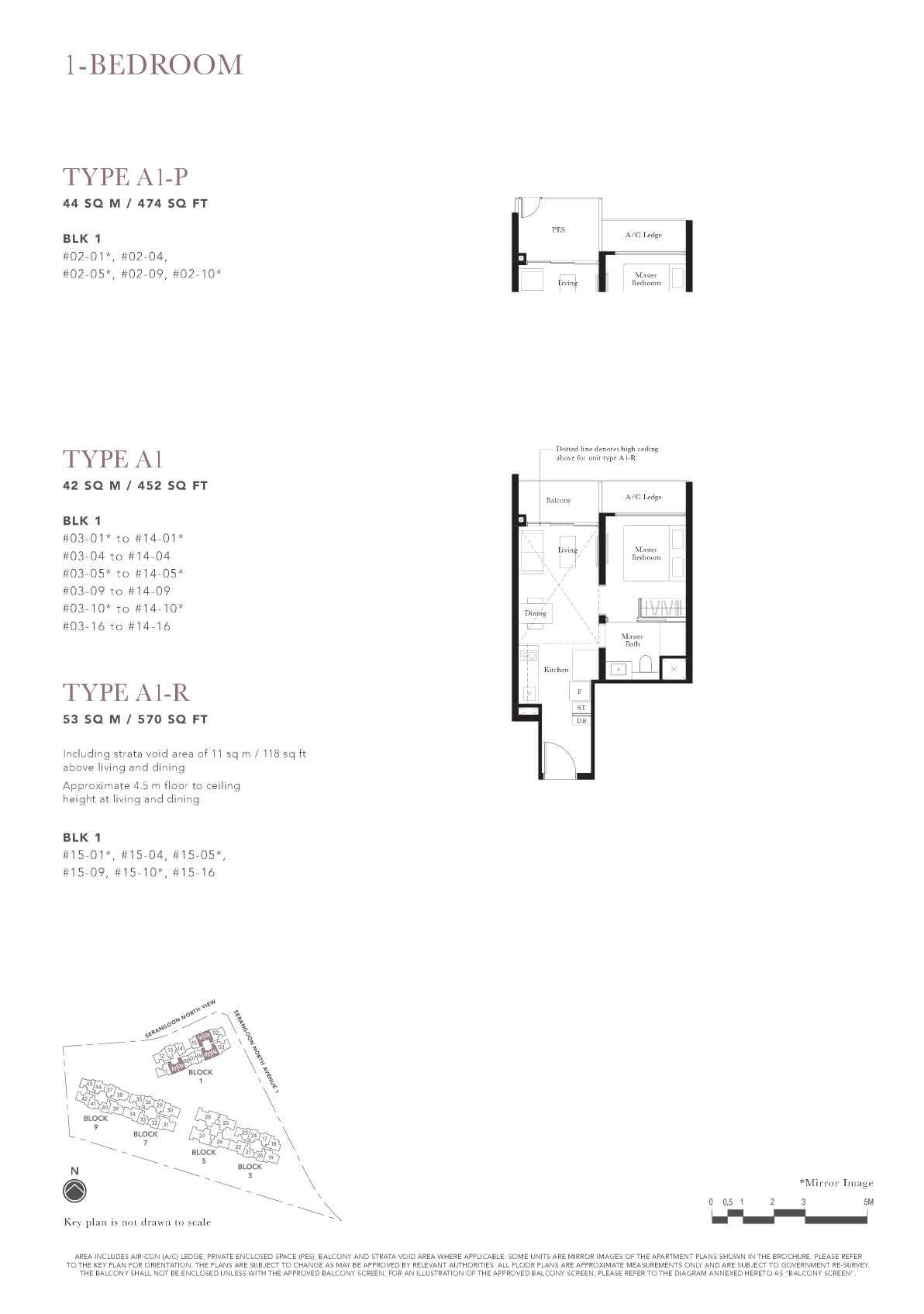
1 Bedroom (A1-P) size: 44 sqm / 474 rooms: 1 baths: 1

1 Bedroom (A1-R) size: 53 sqm / 570 sqft rooms: 1 baths: 1

1 Bedroom + Study (A3S-P) size: 51 sqm / 549 sqft rooms: 1 baths: 1
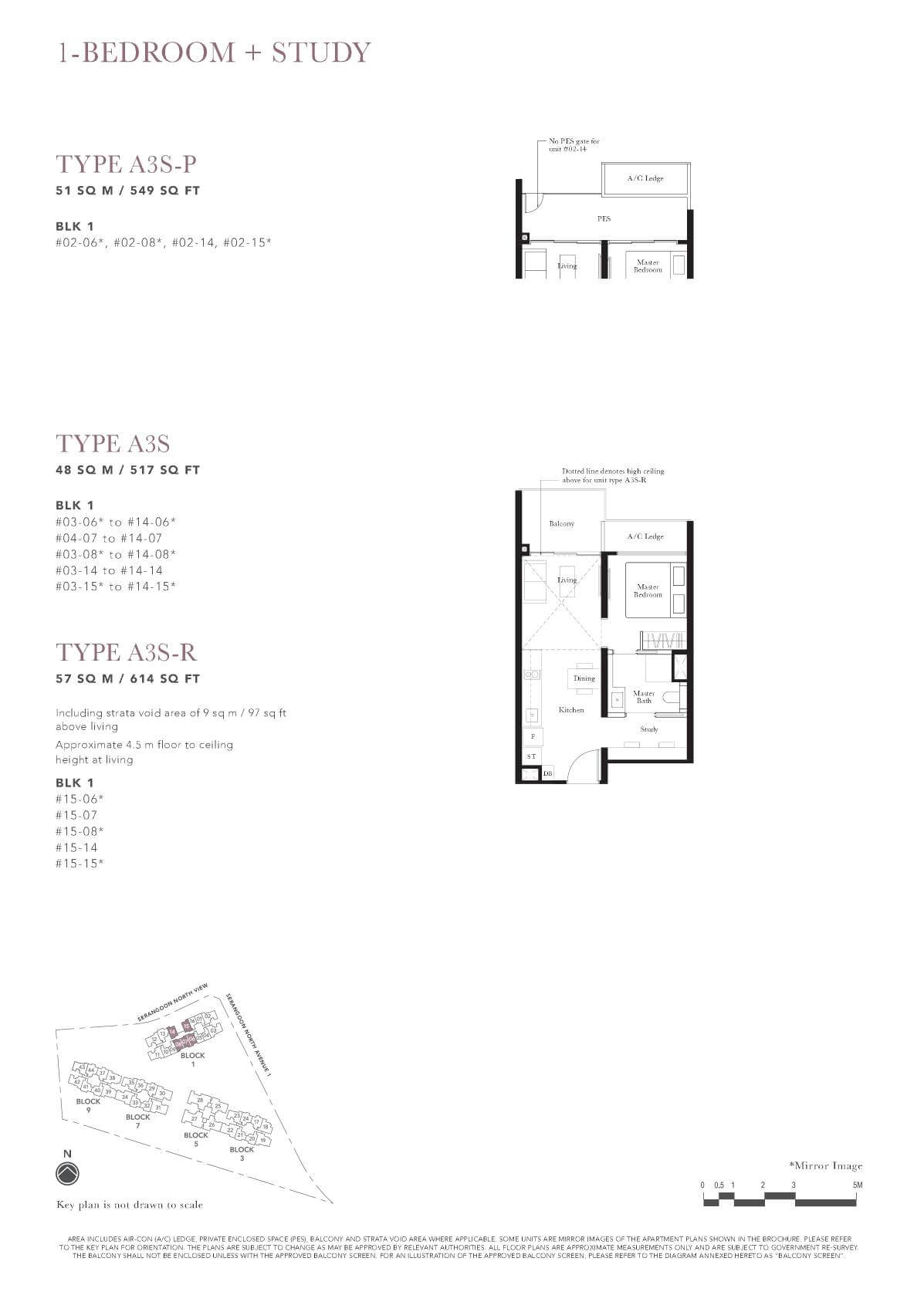
1 Bedroom + Study (A3S-R) size: 57 sqm / 614 sqft rooms: 1 baths: 1

2 Bedroom (B1-P) size: 667 sqft rooms: 2 baths: 1
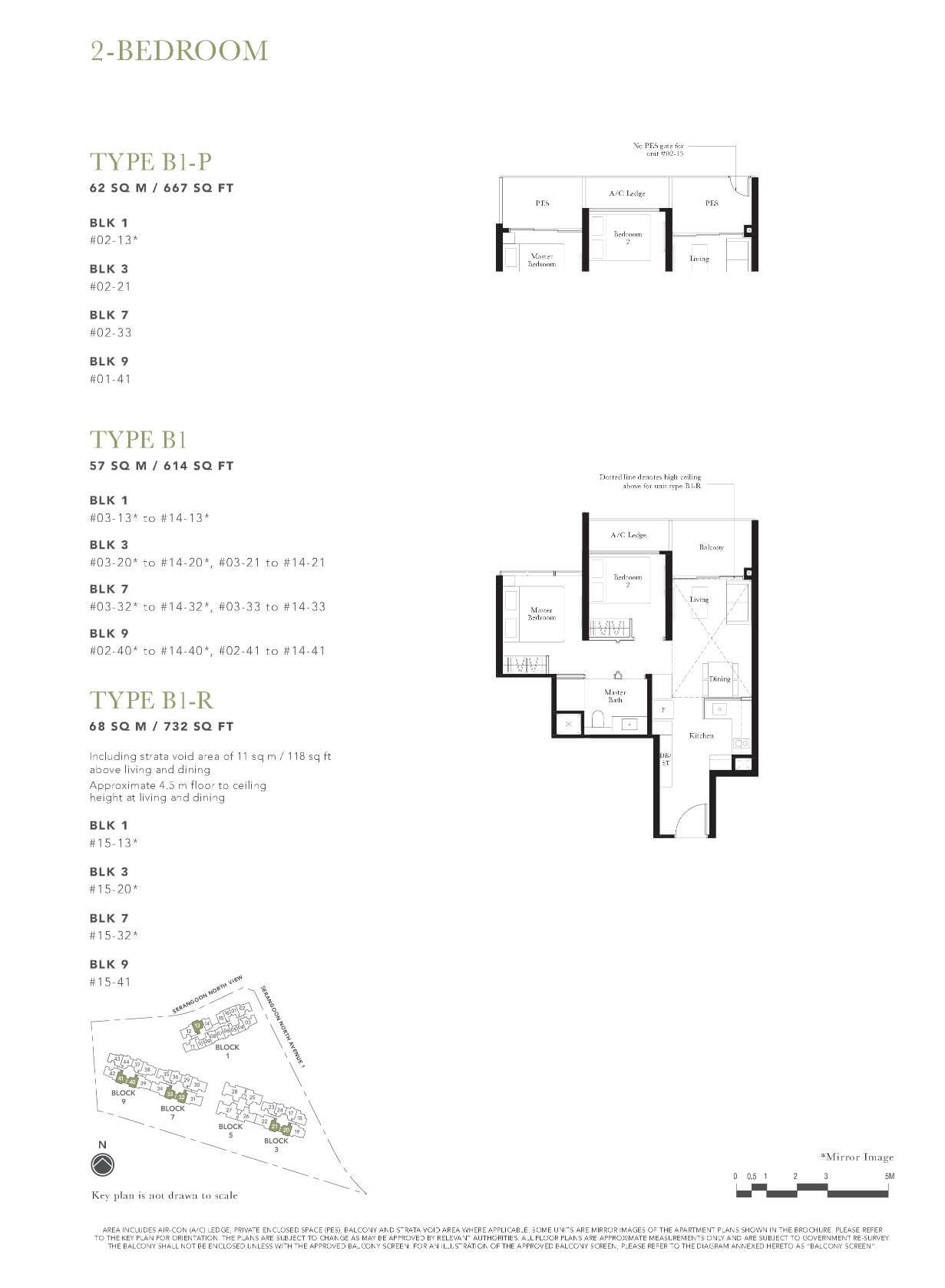
2 Bedroom ( B1 ) size: 57 sqm / 614 sqft rooms: 2 baths: 1
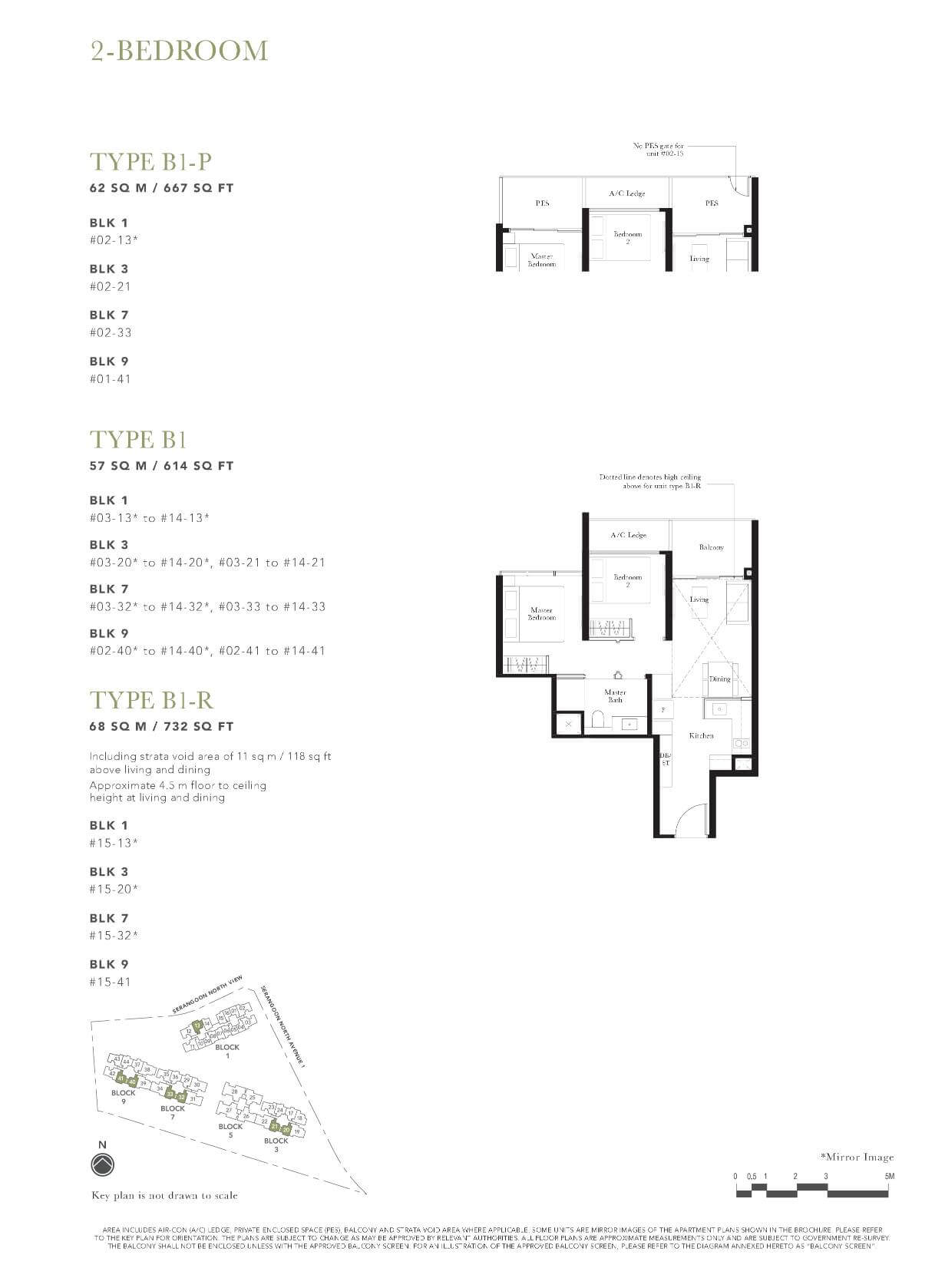
2 Bedroom ( B1-R ) size: 732 sqft rooms: 2 baths: 2
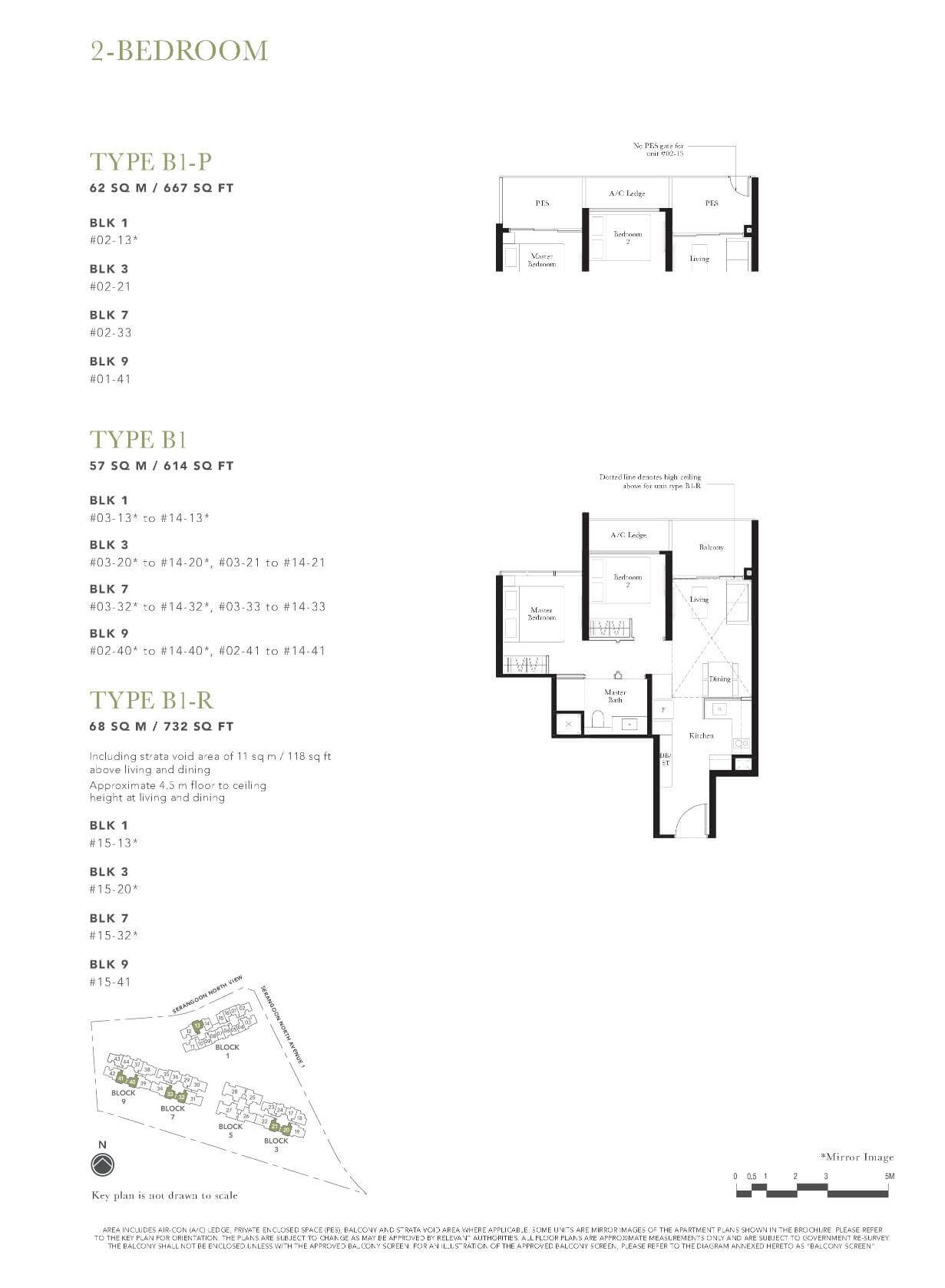
2 Bedroom ( B1-P ) size: 667 sqft rooms: 2 baths: 2

A3S size: 48 sqm/ 517 sqft rooms: 1 baths: 1
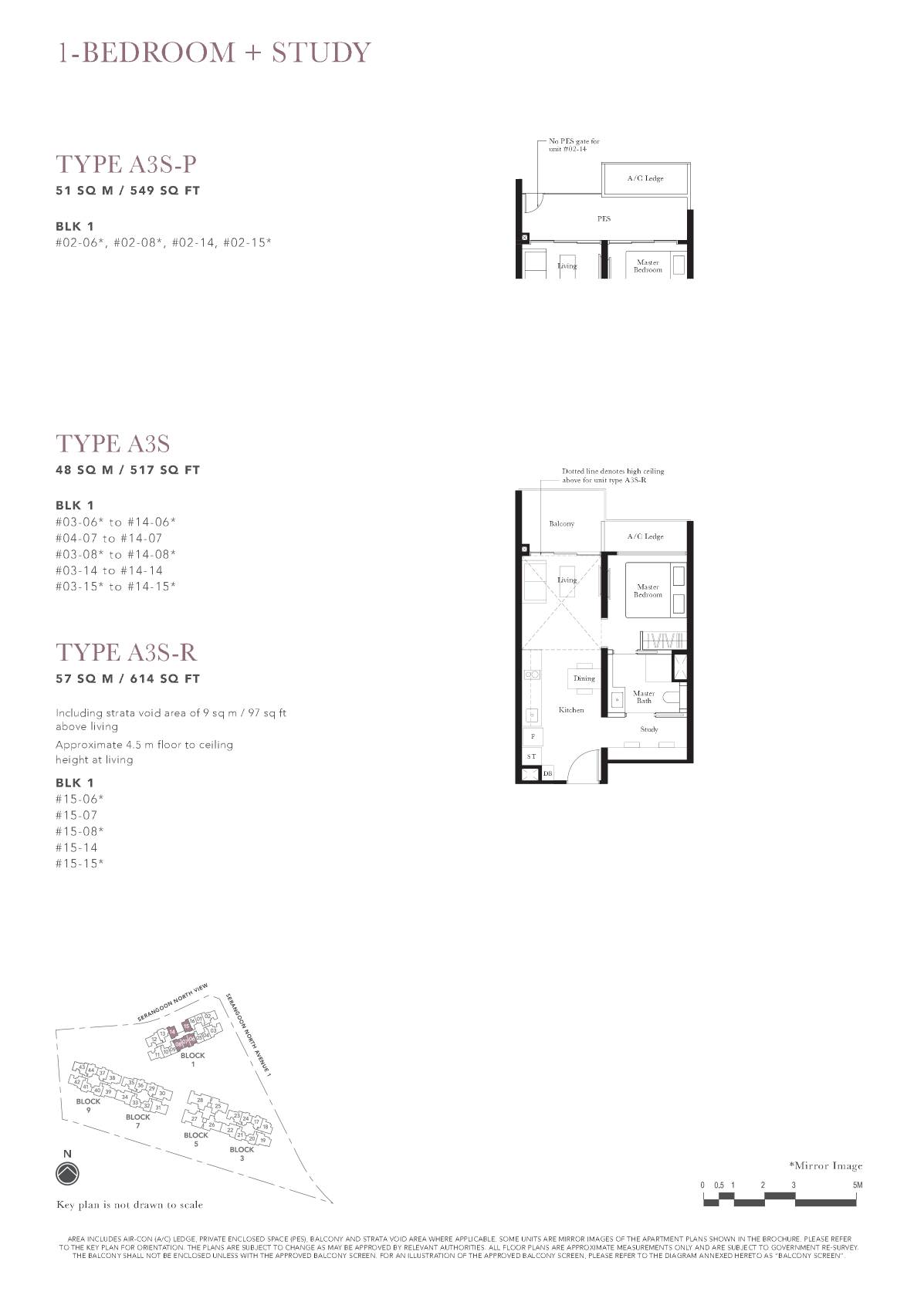
1 Bedroom (A2-P) size: 43 sqm / 463 sqft rooms: 1 baths: 1
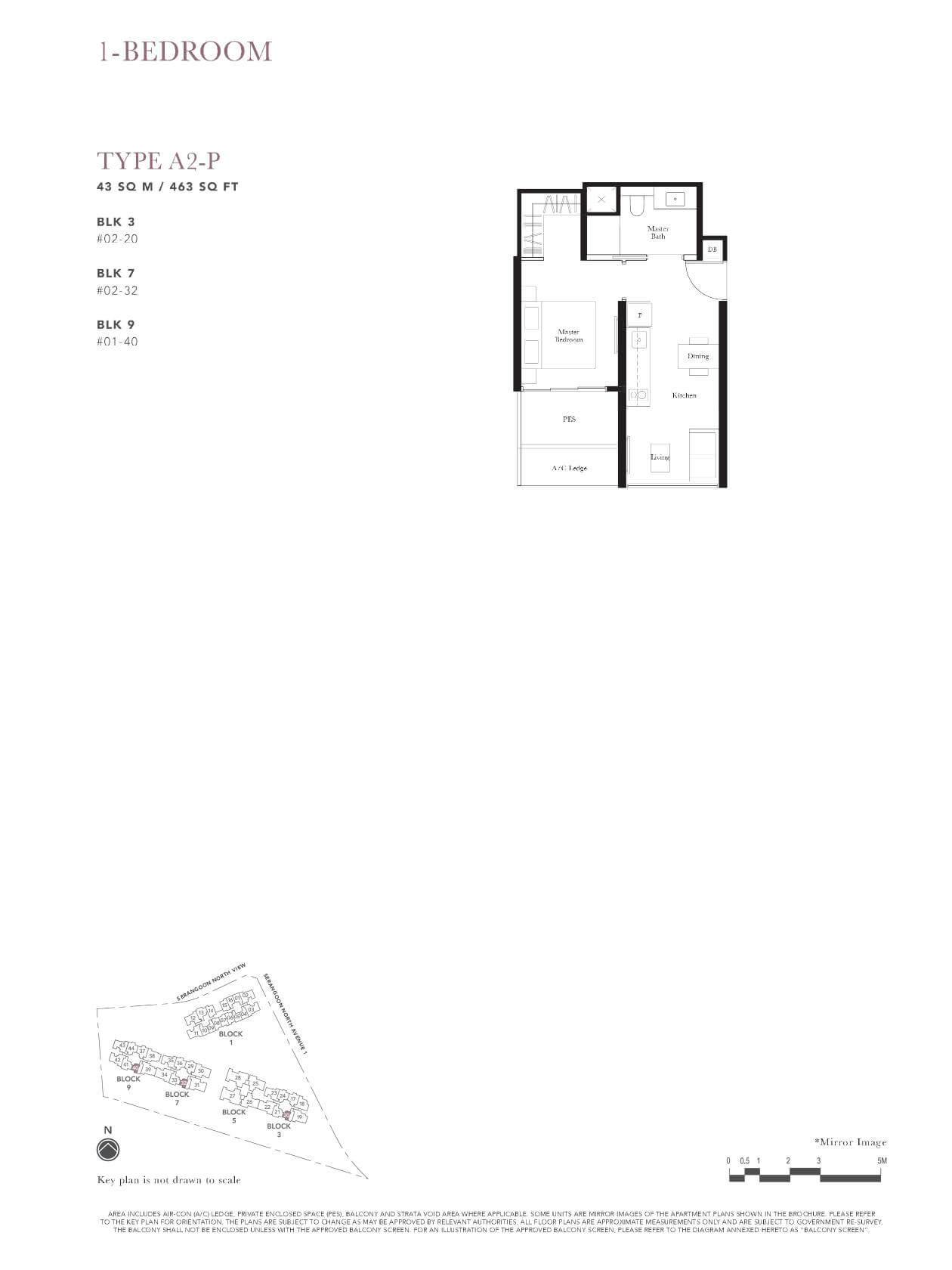
2 Bedroom + Study (B2S-P) size: 753 sqft rooms: 2 baths: 2
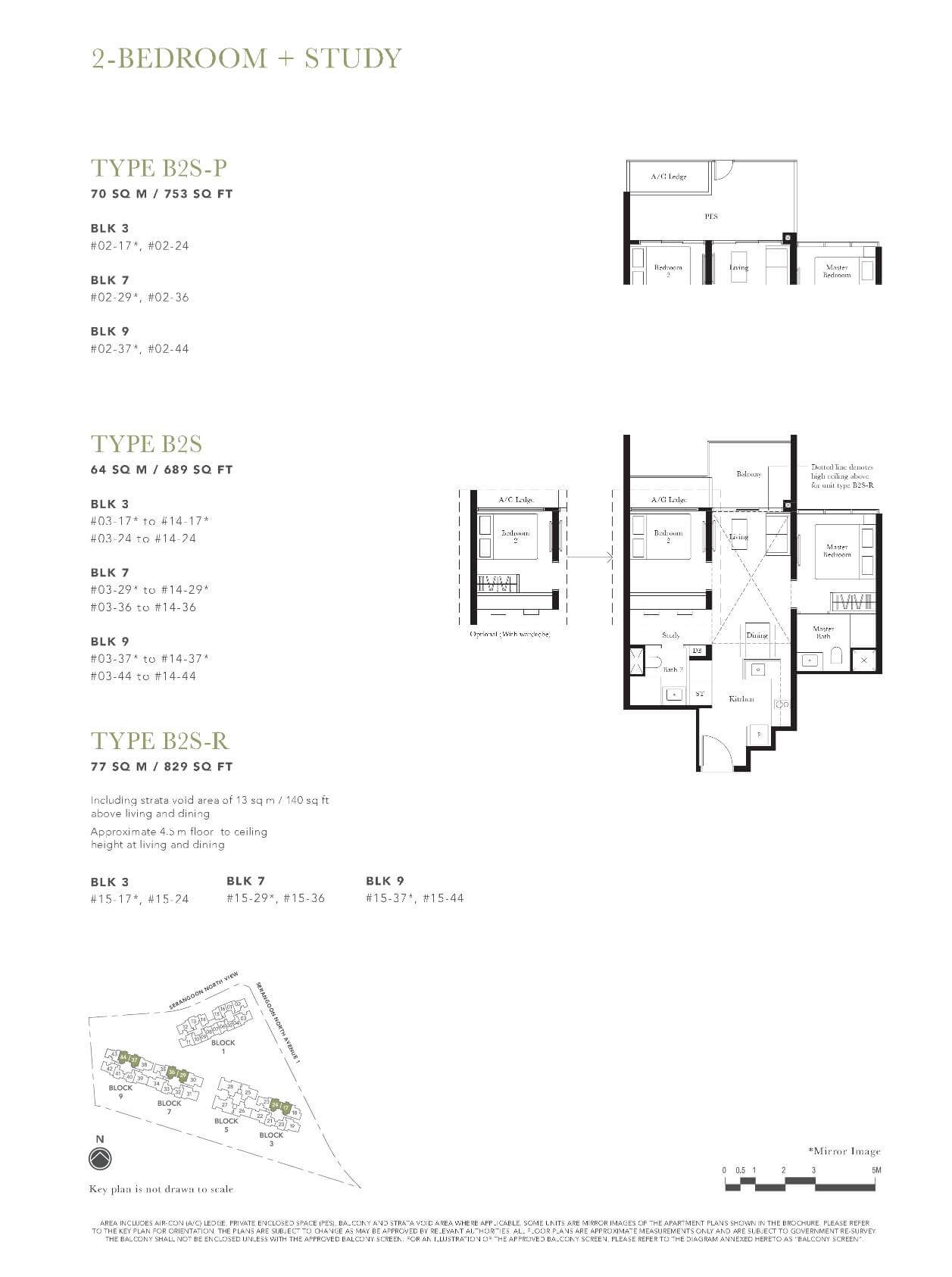
2 Bedroom + Study (B2S) size: 689 sqft rooms: 2 baths: 2

2 Bedroom + Study (B2S - R ) size: 829 sqft rooms: 2 baths: 2

3 Bedroom (C1-P ) size: 872 sqft rooms: 3 baths: 2

3 Bedroom (C1) size: 797 sqft rooms: 3 baths: 2

3 Bedroom (C1-R ) size: 1044 sqft rooms: 3 baths: 2

3 Bedroom (C2P) size: 861 sqft rooms: 3 baths: 2
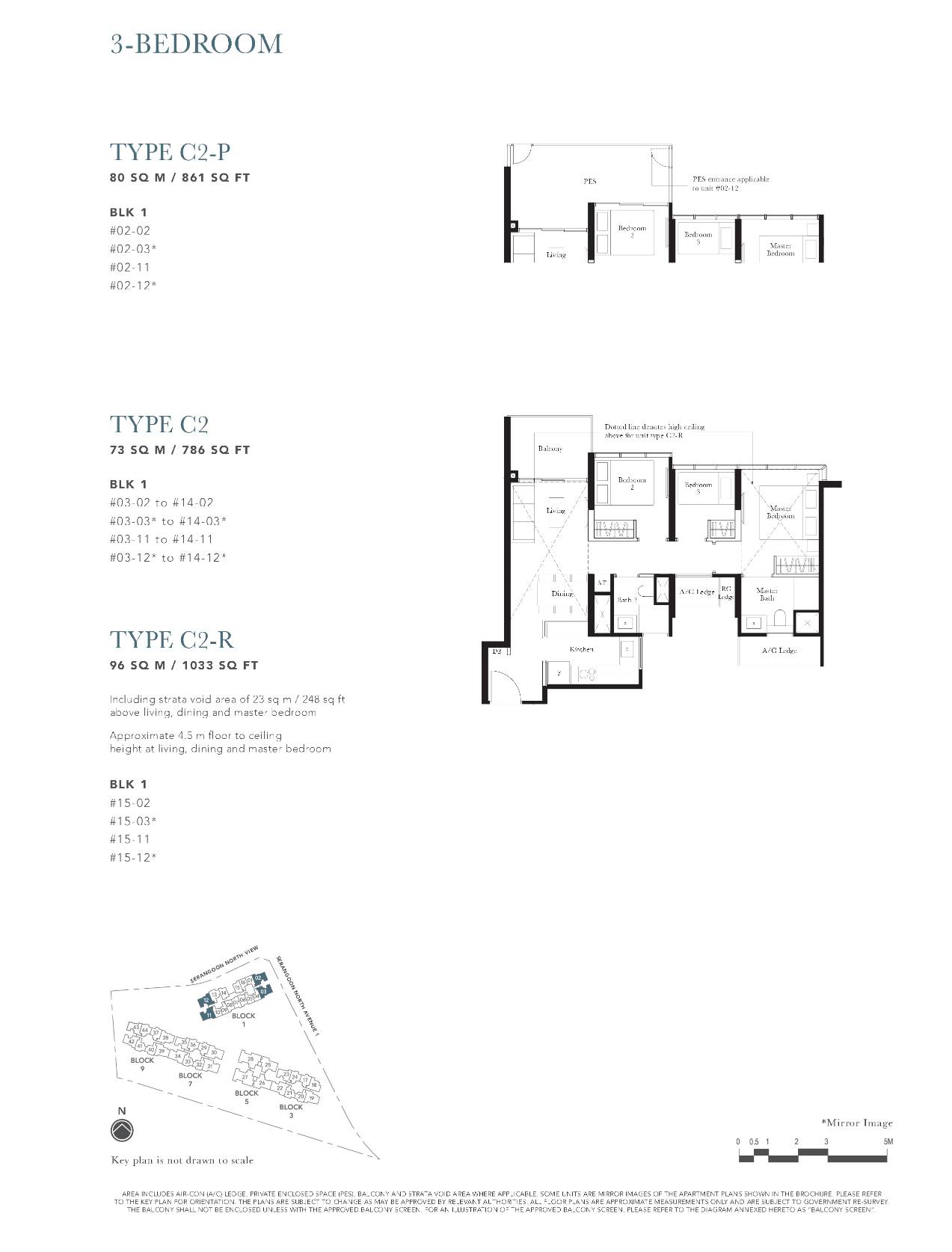
3 Bedroom (C2) size: 786 sqft rooms: 3 baths: 2

3 Bedroom (C2-R) size: 1033 sqft rooms: 3 baths: 2

3 Bedroom (C3-P) size: 883 sqft rooms: 3 baths: 2
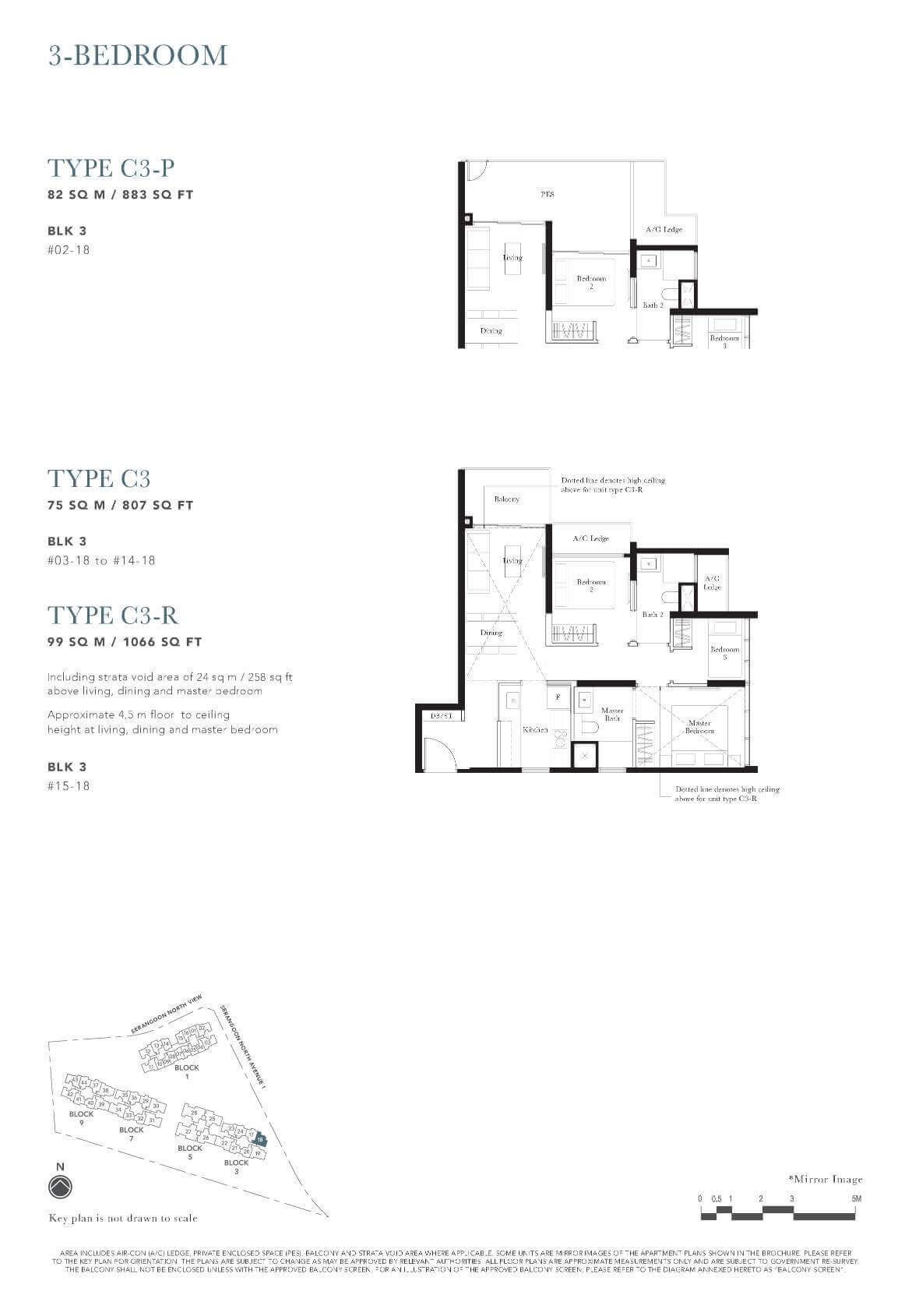
3 Bedroom (C2) size: 807 sqft rooms: 3 baths: 2

3 Bedroom (C3-R) size: 1066 sqft rooms: 3 baths: 2

3 Bedroom + Study (C4S-P) size: 969 sqft rooms: 3 baths: 2
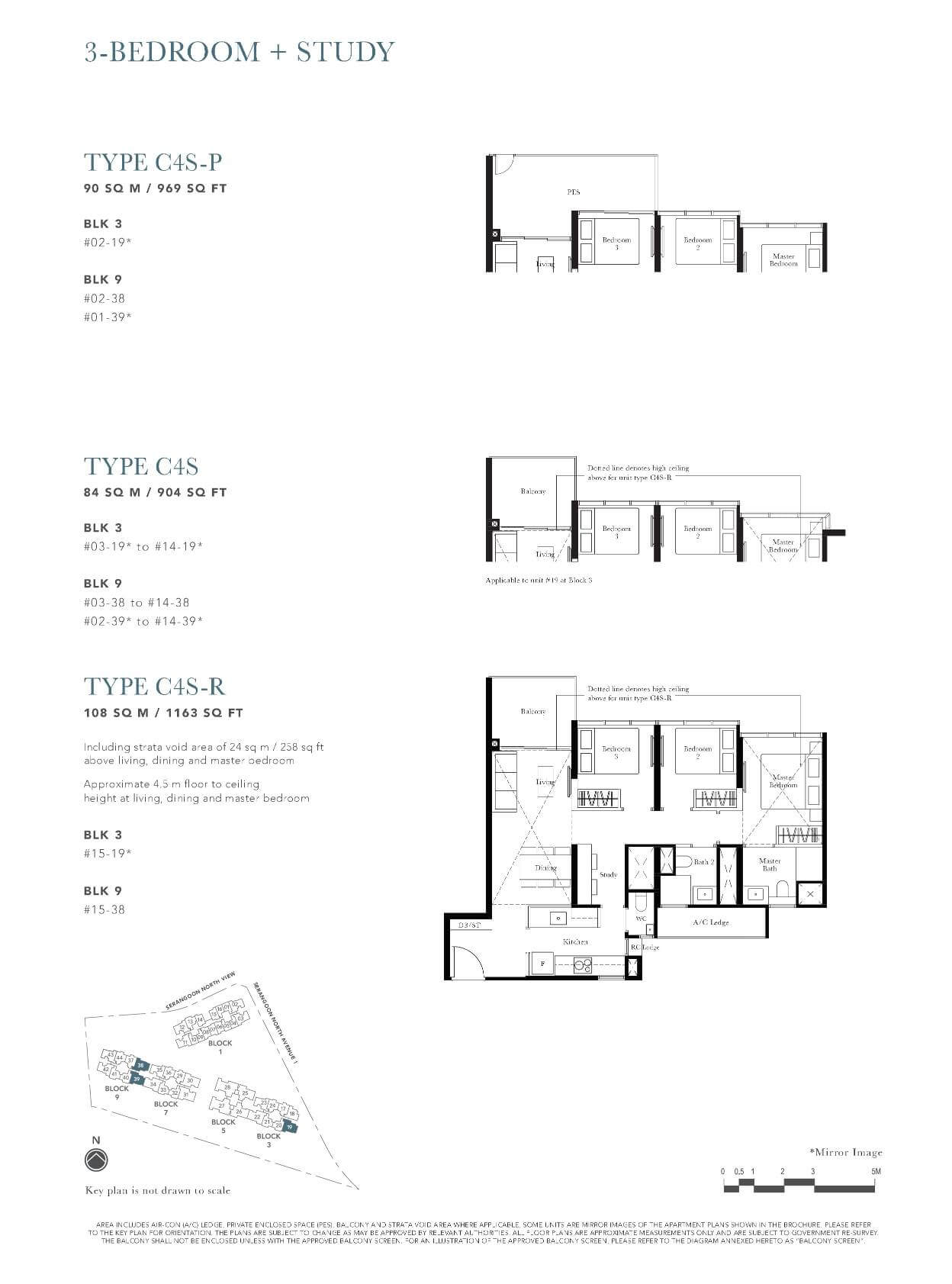
3 Bedroom + Study (C4S) size: 904 sqft rooms: 3 baths: 2

3 Bedroom + Study (C4S-R) size: 1163 sqft rooms: 3 baths: 2

4 Bedroom + Study (DSI) size: 1119 sqft rooms: 4 baths: 2
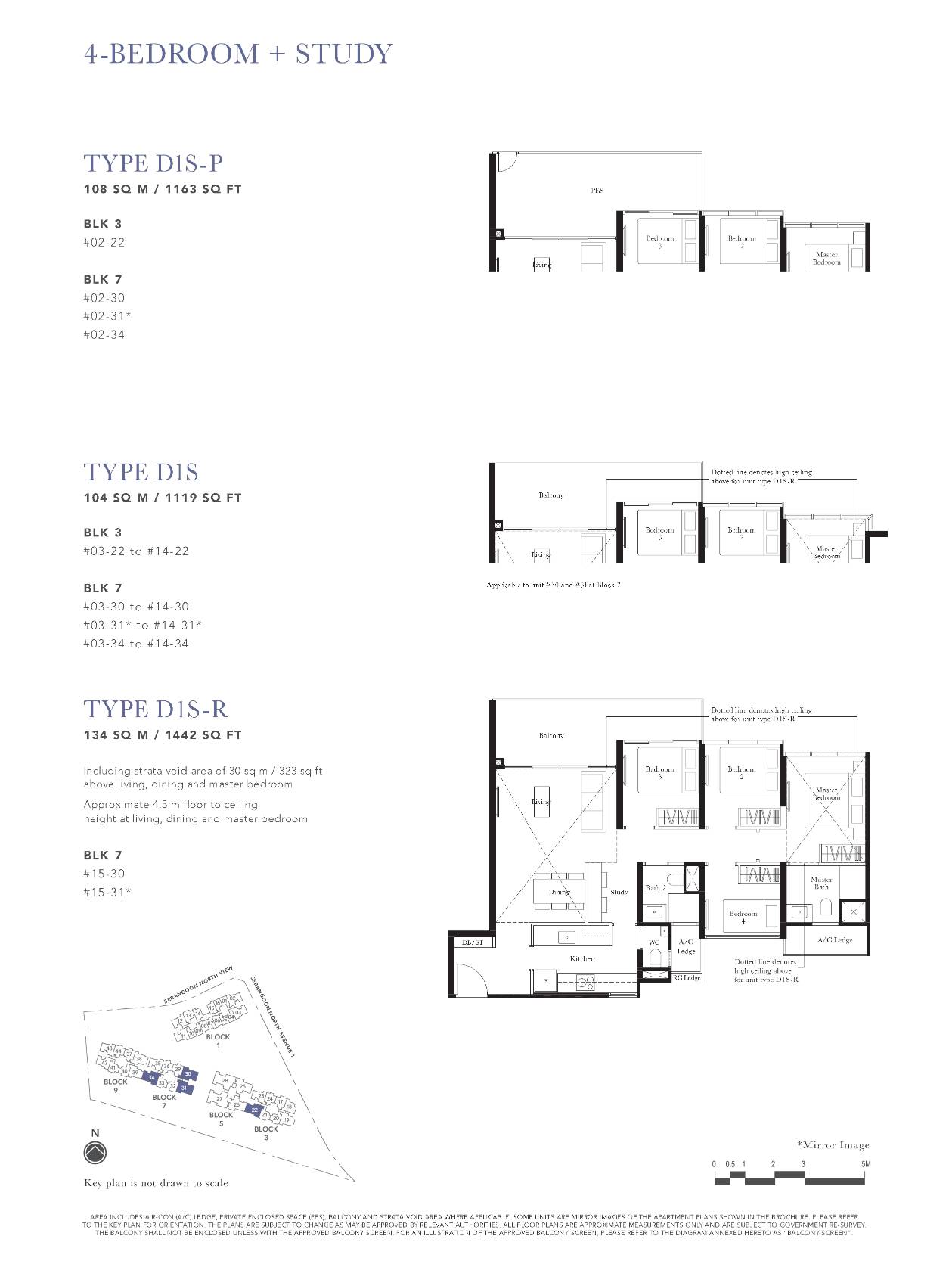
4 Bedroom + Study (DSI-P) size: 1163 sqft rooms: 4 baths: 2

4 Bedroom + Study (DSI-R) size: 1442 sqft rooms: 4 baths: 2

4 Bedroom Deluxe (D2) size: 1195 sqft rooms: 4 baths: 3
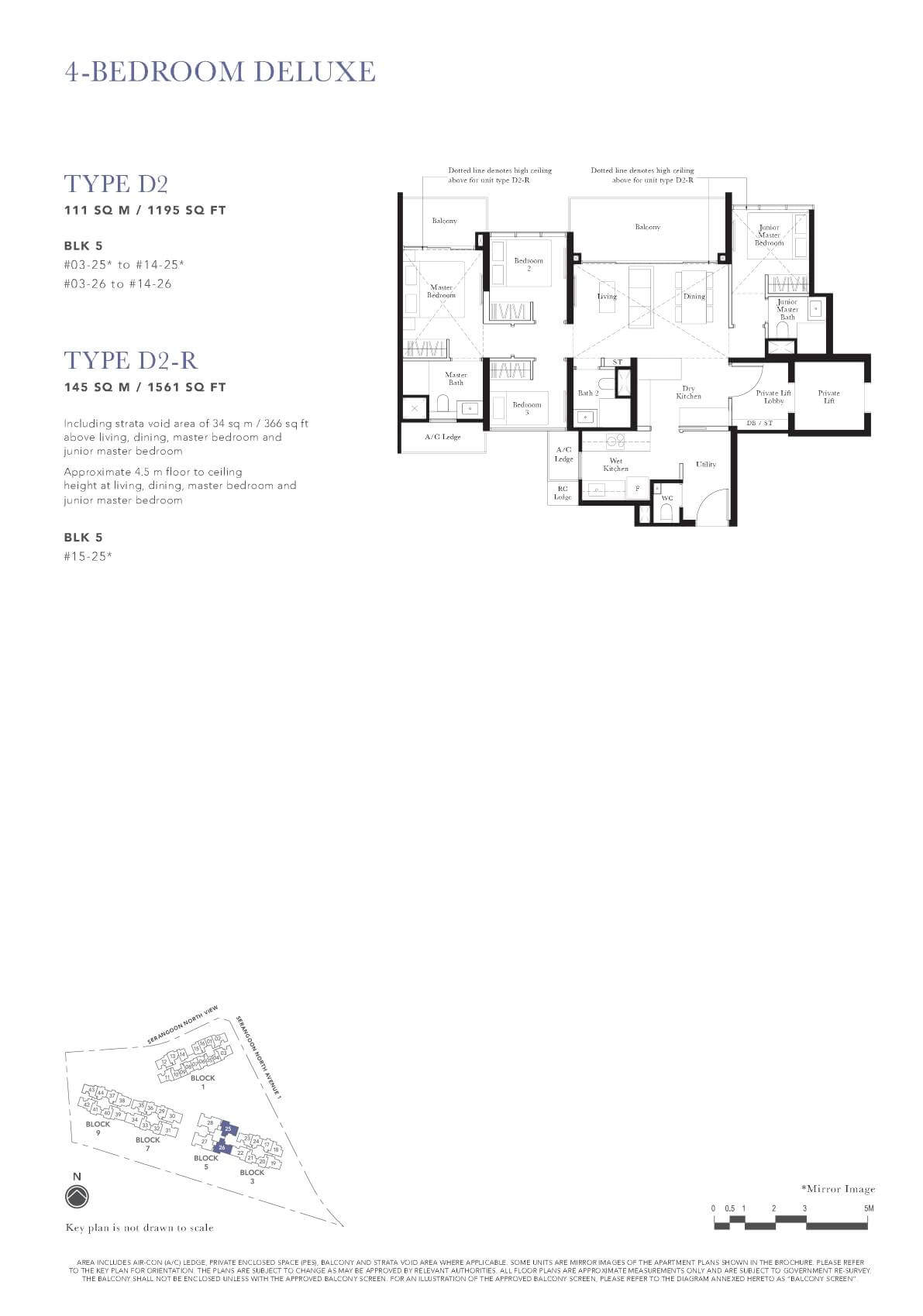
4 Bedroom Deluxe (D2-R) size: 1561 sqft rooms: 4 baths: 3

5 Bedroom (E1-P) size: 1615 sqft rooms: 5 baths: 3
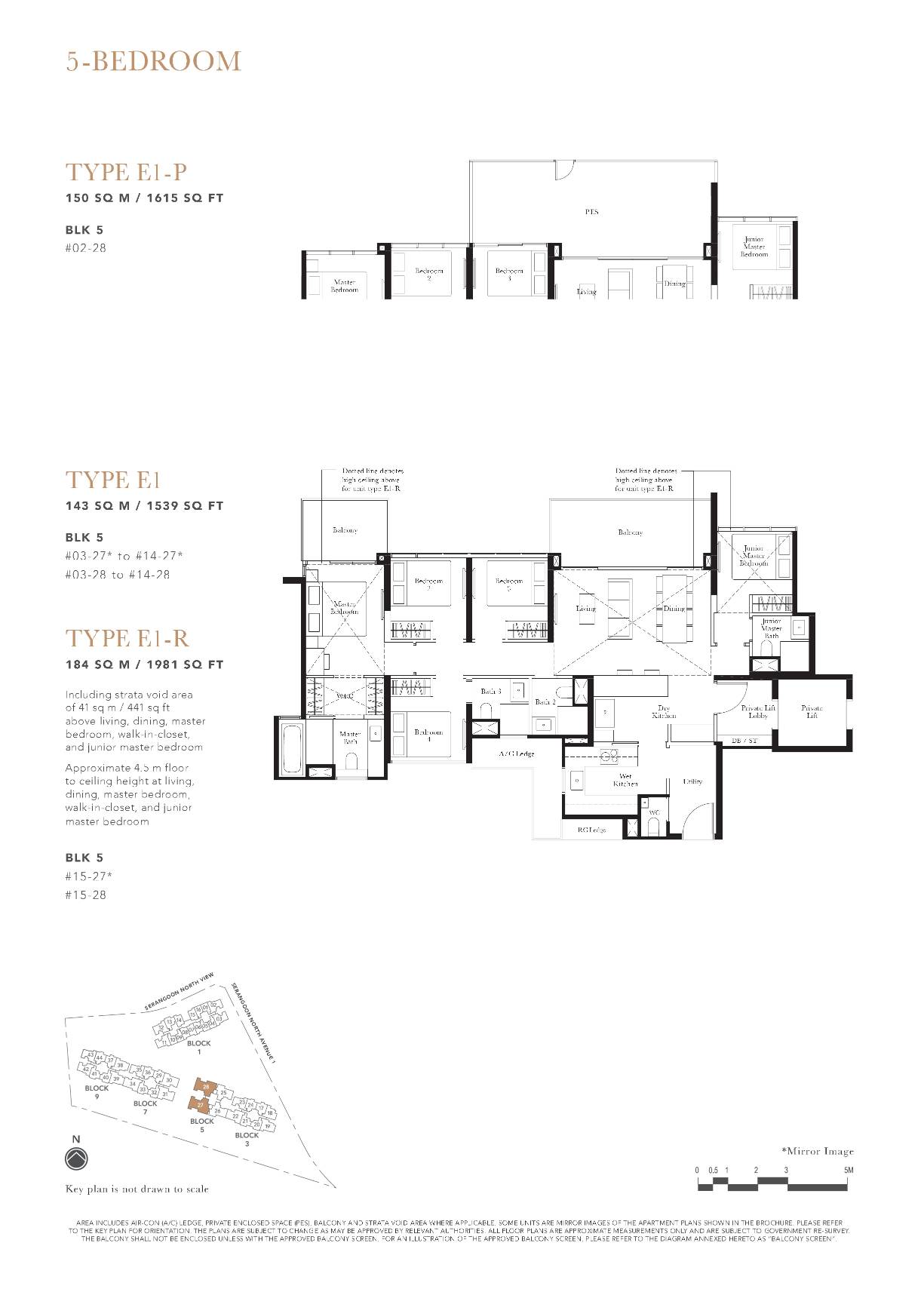
5 Bedroom (E1) size: 1529 sqft rooms: 5 baths: 3

5 Bedroom (E1-R) size: 1981 sqft rooms: 5 baths: 3









