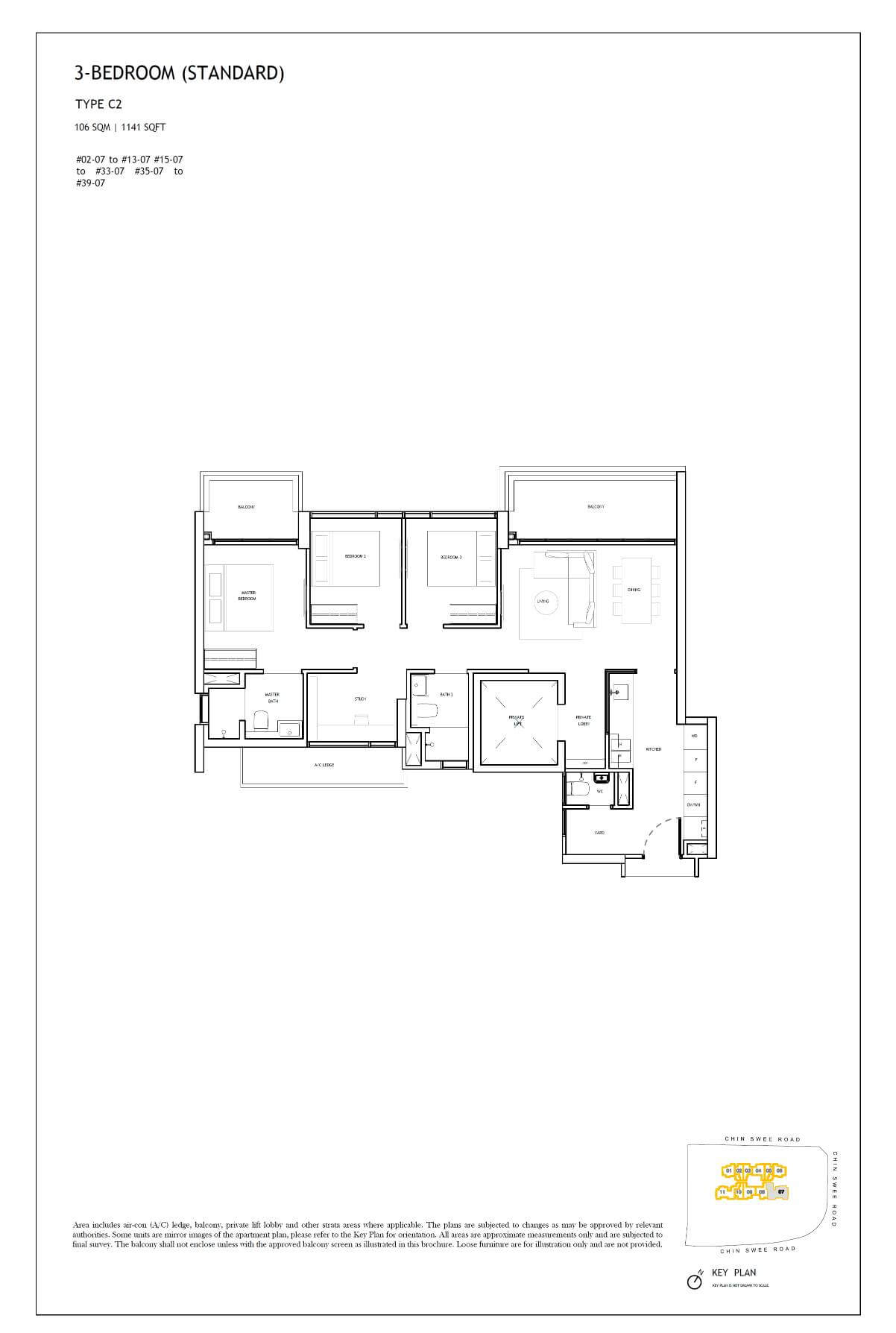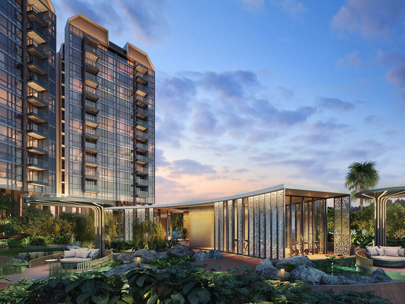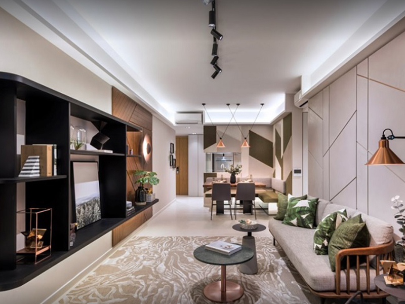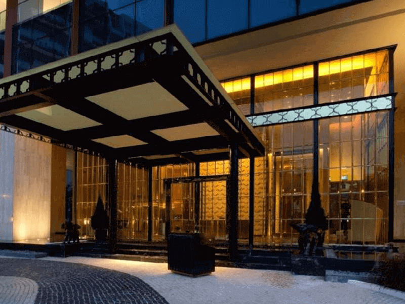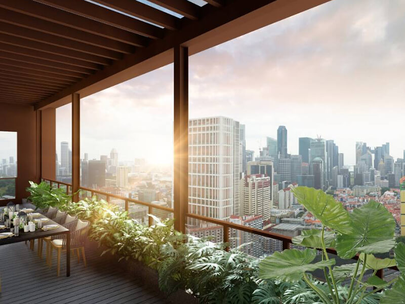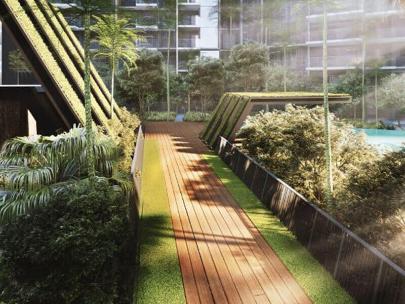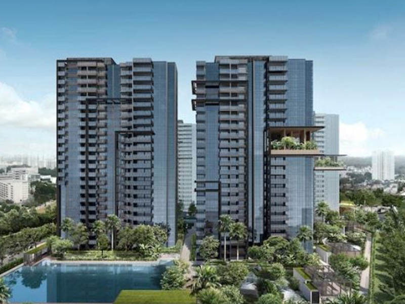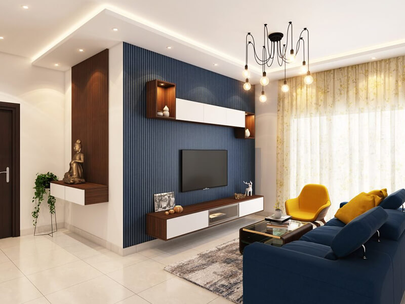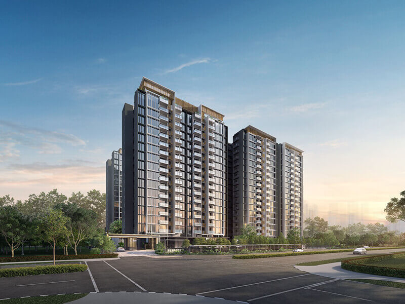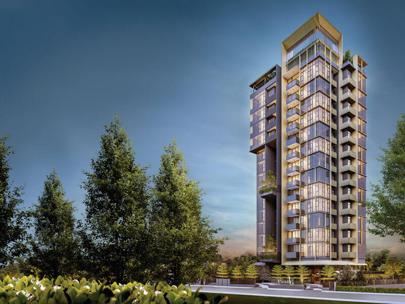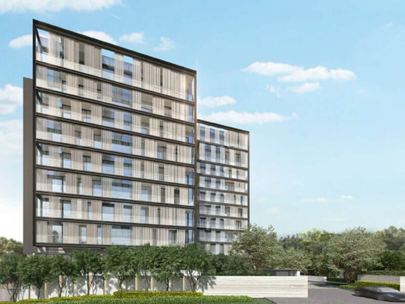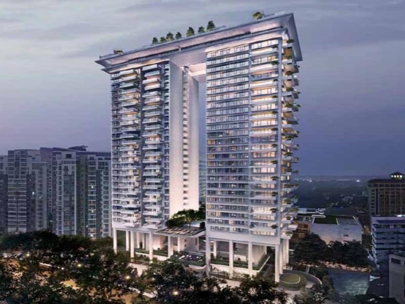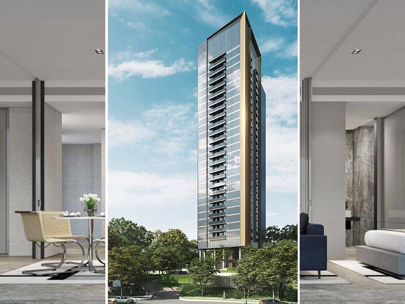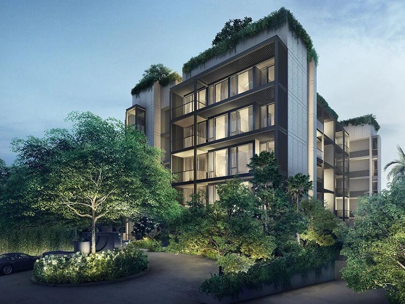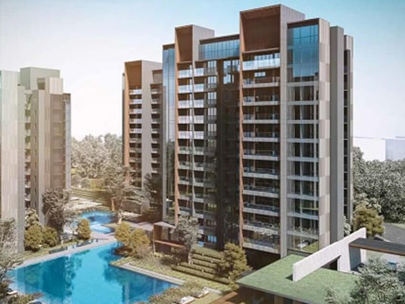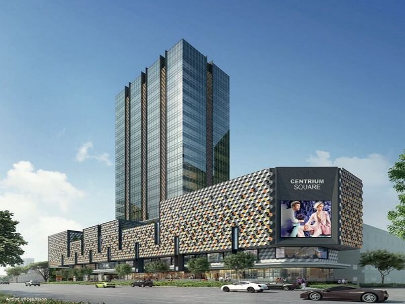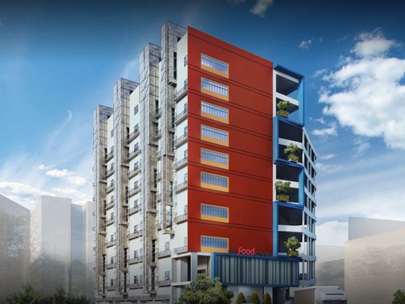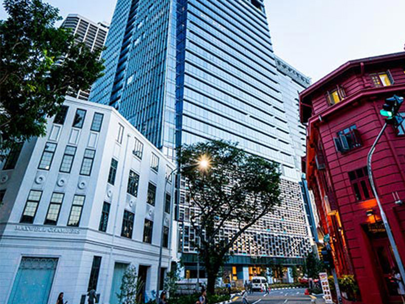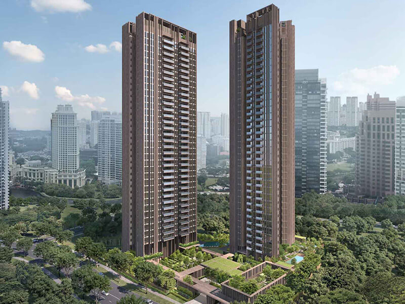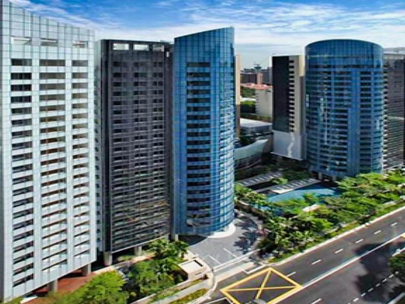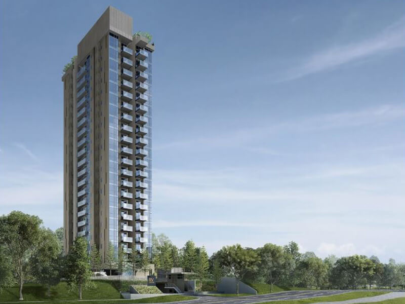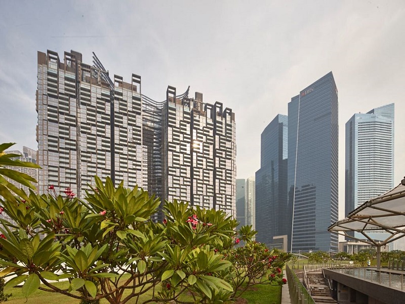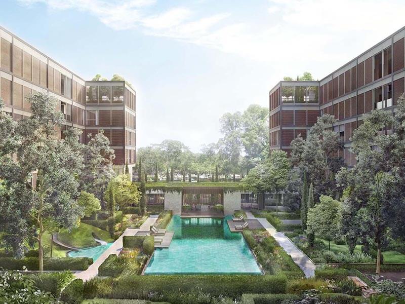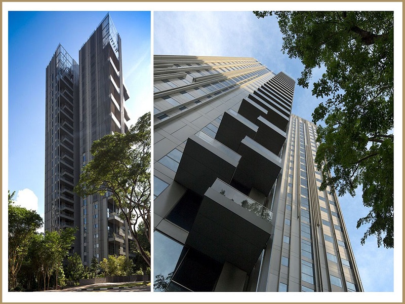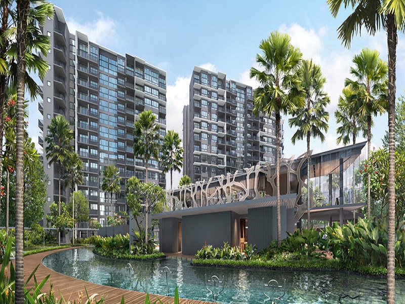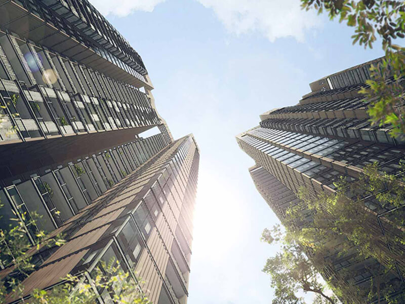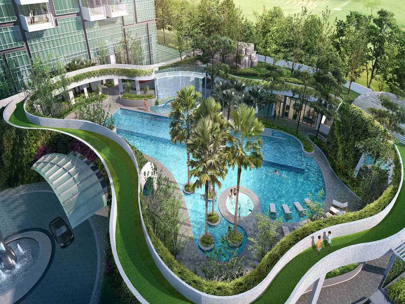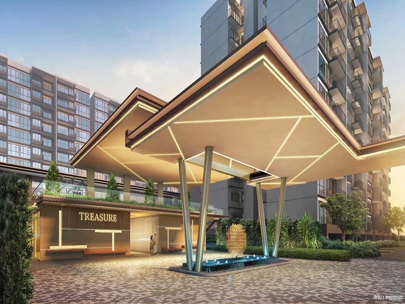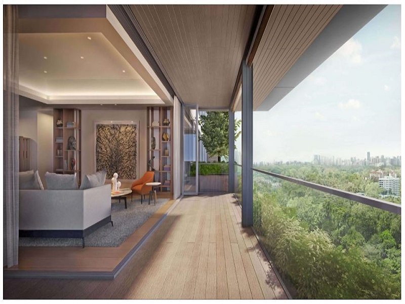Specification
Bedrooms:
1BR , 2BR , 3BR
Bathrooms:
Property size:
Floor:
39
Total floors:
Year Built:
Heating:
Accommodation:
Ceiling height:
Parking:
From center:
Publication date:
Area size:
Garages:
Garages size:
Additional space:
Features
Arrival Pavilion
BBQ Terrace
Car Park
Children's Playground
Clubhouse
Fitness Corner
Garden Concierge
Guardhouse
Gym
Kids playground
Relaxation Cabana
Secret Garden
Swimming Pool
Tennis Court
Teppanyaki Terrace
Yoga Pavilion
Location
Full Address:
173 Chin Swee Rd, Singapore 169878
Simple Address:
173 Chin Swee Rd, Singapore
ZIP Code:
169878
Country:
SG
Description
The Landmark is the rebirth of an iconic building in Singapore, The Landmark Tower. Seated on top of a hill, this 39-story allows you 360 panoramic views like no other, offering you the sights of Singapore river and the sea down south. With a multitude of amenities and facilities at your doorstep, you will be spoilt for choice with the retail, dining, and nightlife options. A short stroll to Chinatown MRT station which connects you easily to the city via the North-East Line.
Virtual Tour
Multi Units
| Title | Type | Price | Bedrooms | Bathrooms | Size |
| 1-Bedroom | 1 | 1 | 480 sqft – 520 sqft | ||
| 2 Bedrooms | 2 | 2 | 670 sqft – 750 sqft | ||
| 3 Bedroom | 3 | 1070 sqft – 1150 sqft |
Floor Plans
1 Bedroom (A1) size: 517 sqft rooms: 1 baths: 1

1 Bedroom (A2) size: 495 sqft rooms: 1 baths: 1

1 Bedroom (A3) size: 495 sqft rooms: 1 baths: 1

1 Bedroom (A4) size: 495 sqft rooms: 1 baths: 1
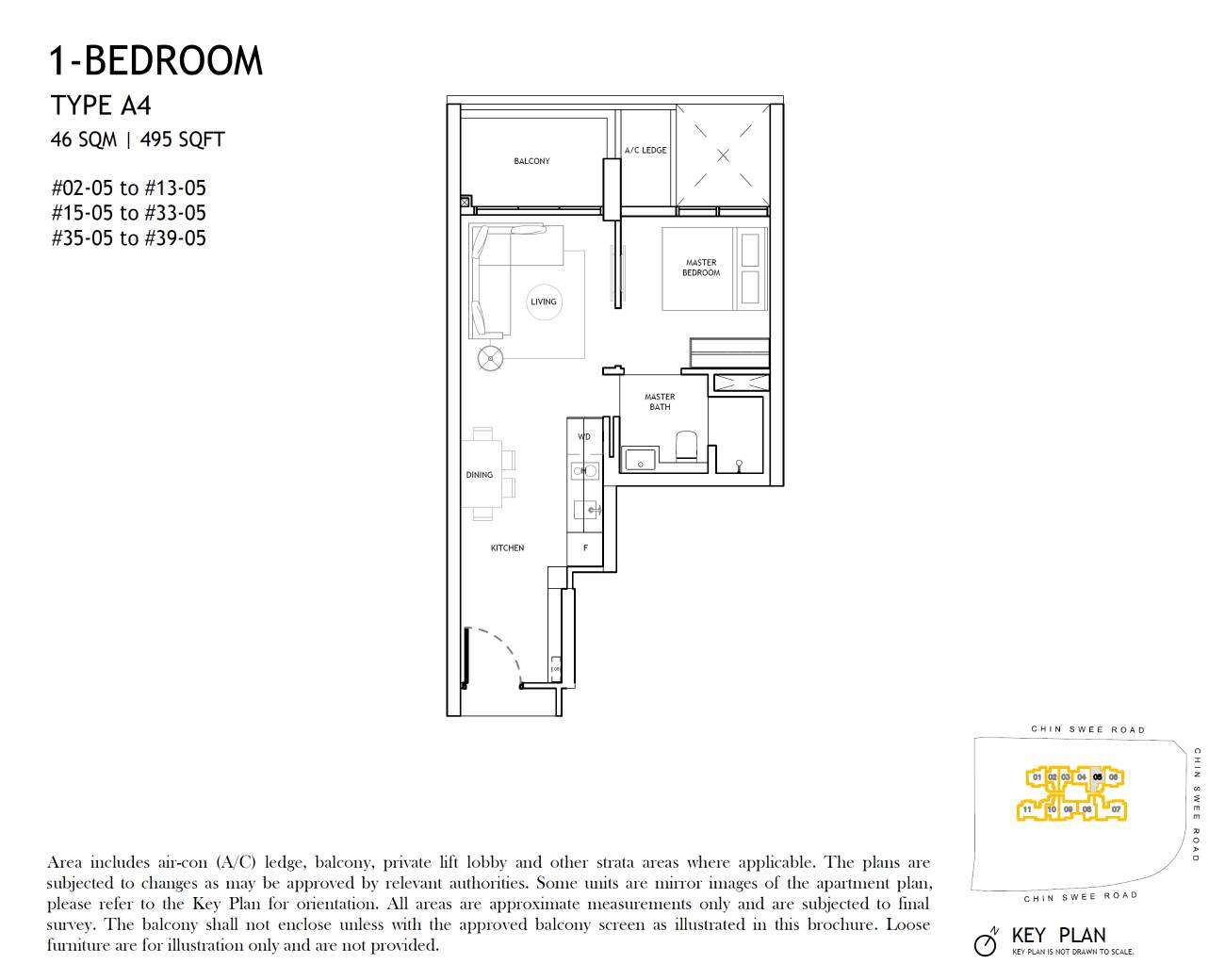
2 Bedroom (B1-Standard) size: 678 sqft rooms: 2 baths: 2

2 Bedroom (B2-Standard) size: 678 sqft rooms: 2 baths: 2

2 Bedroom (B3-Standard) size: 678 sqft rooms: 2 baths: 2

2 Bedroom (B4-Deluxe) size: 764 sqft rooms: 2 baths: 2

2 Bedroom (B5-Deluxe) size: 753 sqft rooms: 2 baths: 2
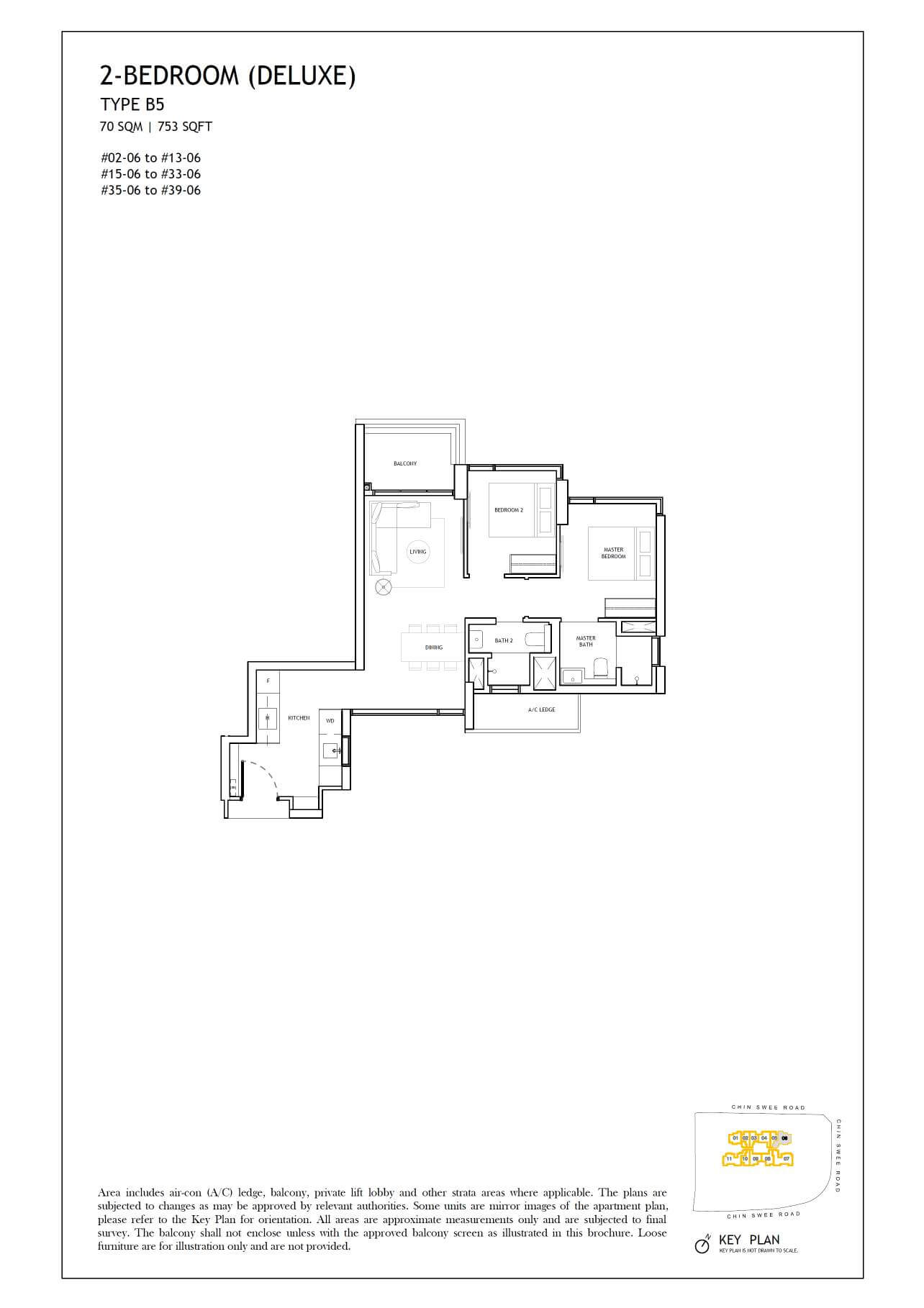
3 Bedroom (C1-Compact) size: 1076 sqft rooms: 3 baths: 2
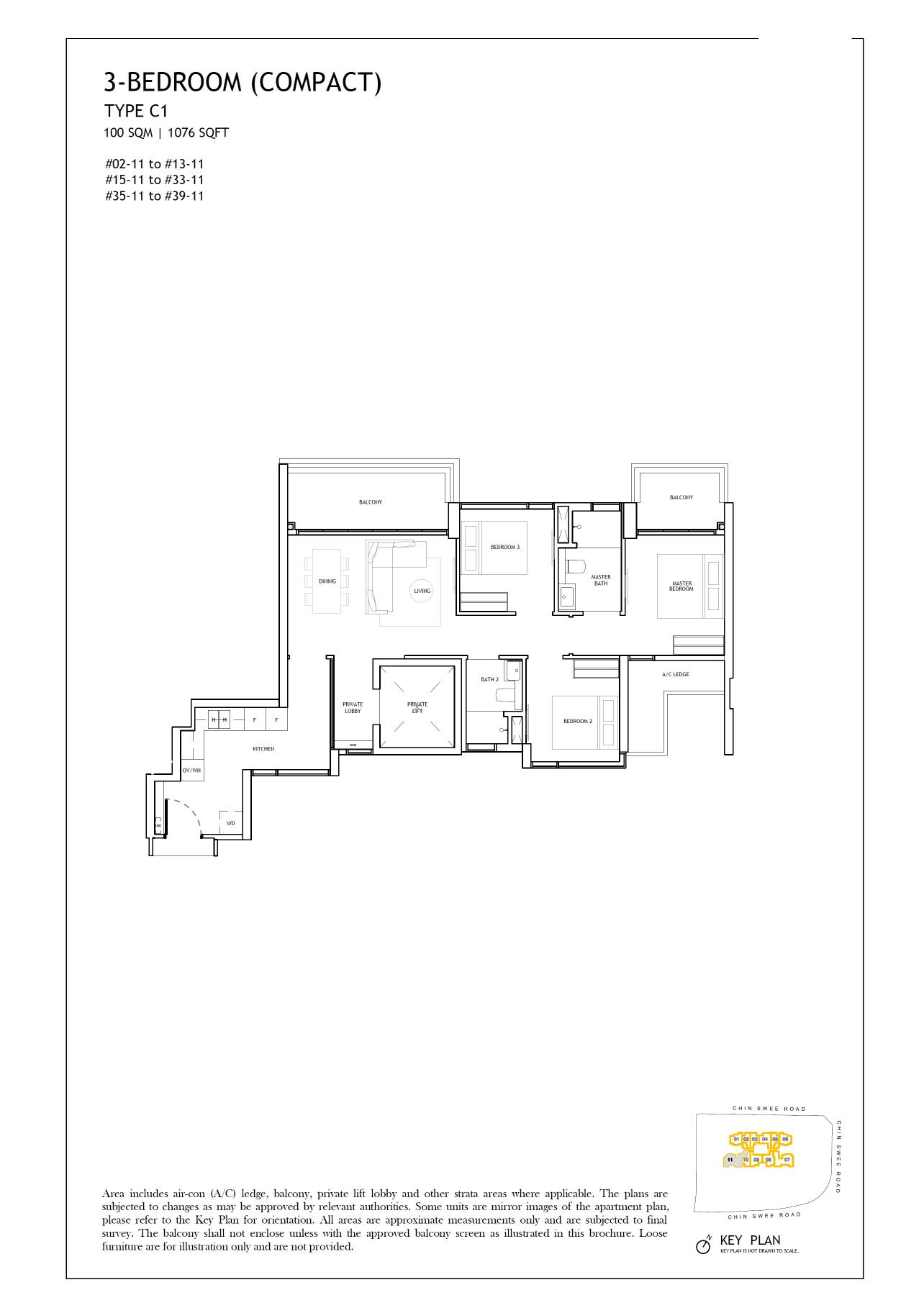
3 Bedroom (C2-Compact) size: rooms: 3 baths: 2
