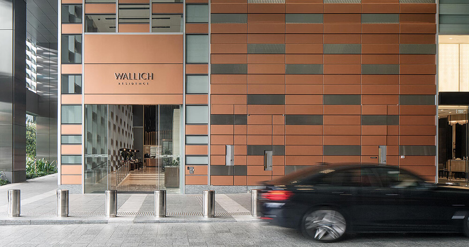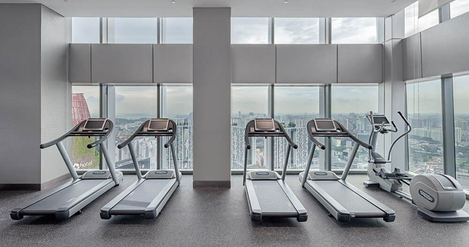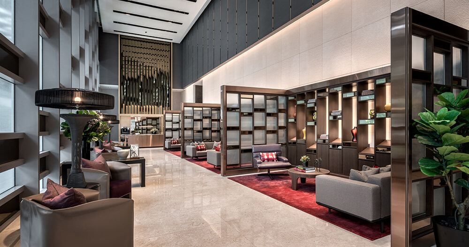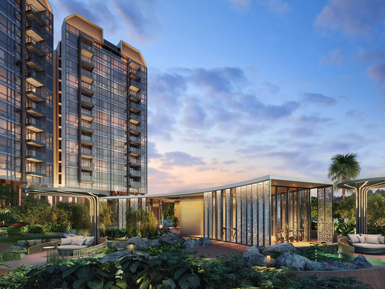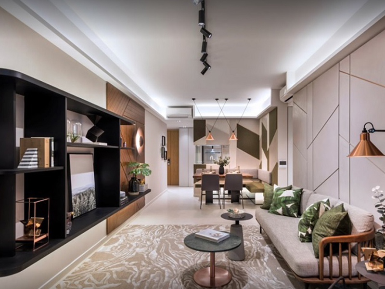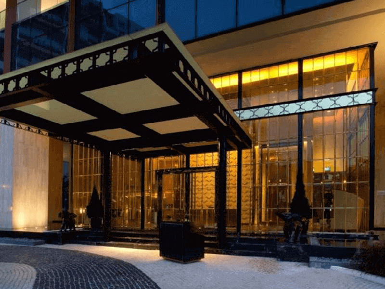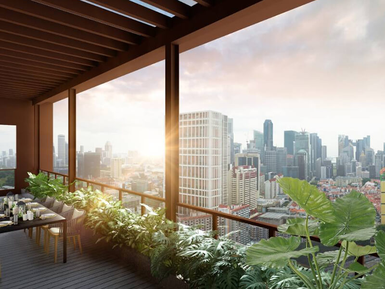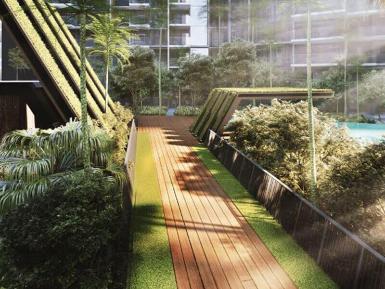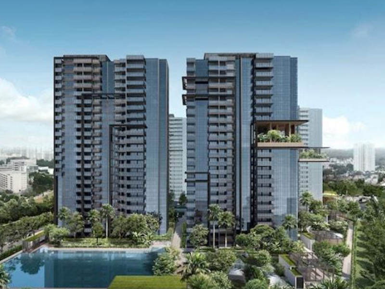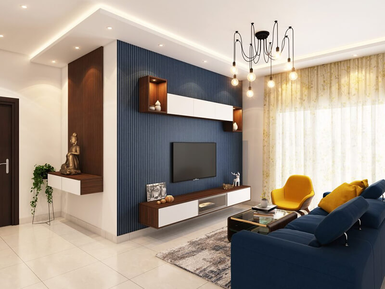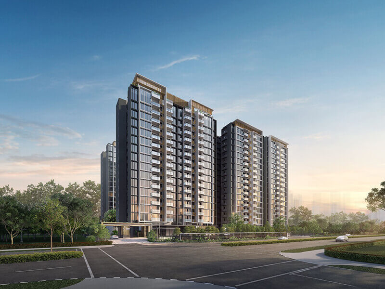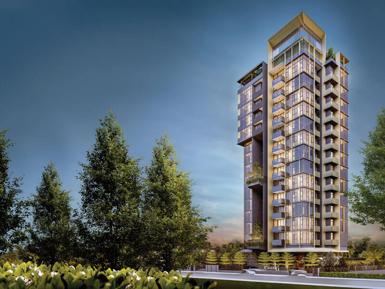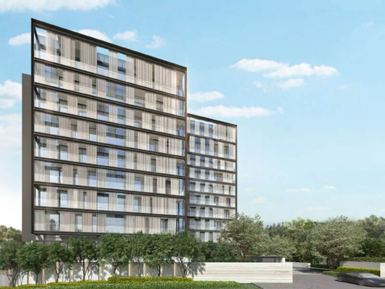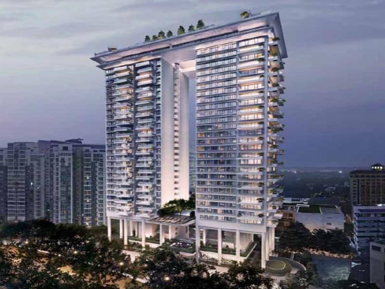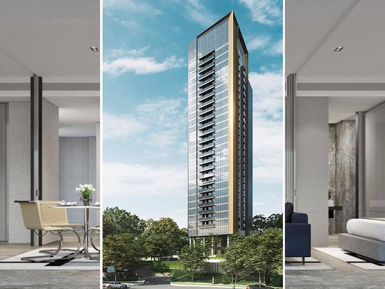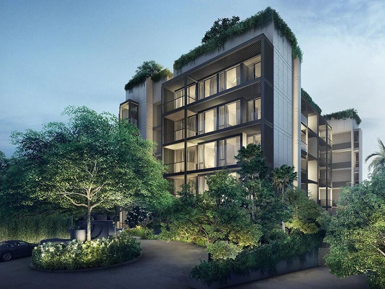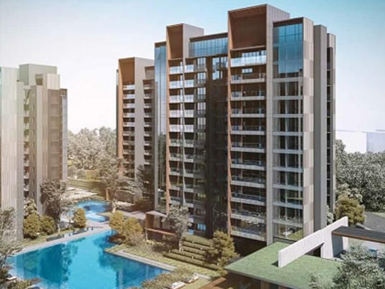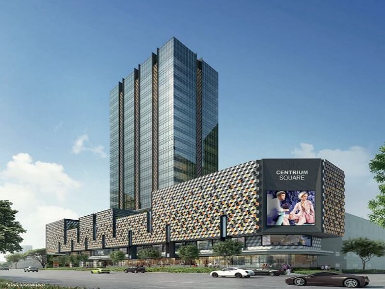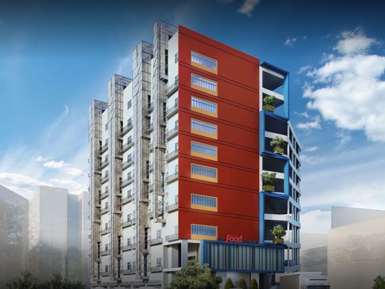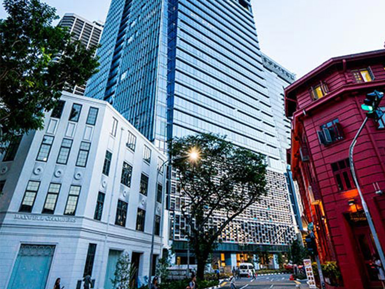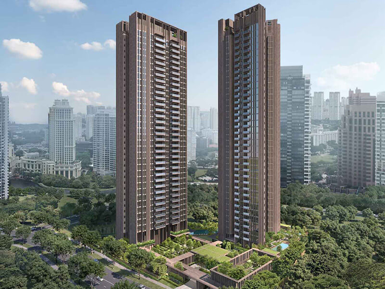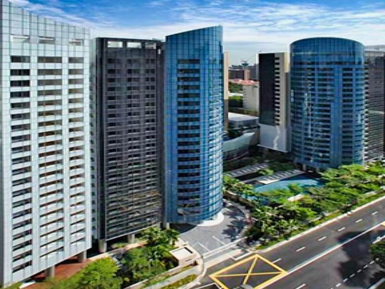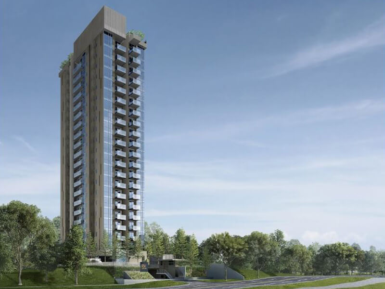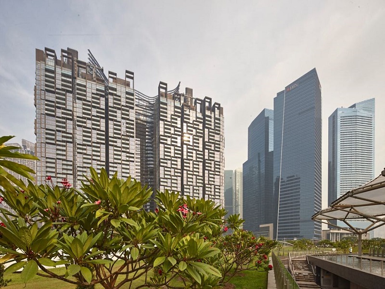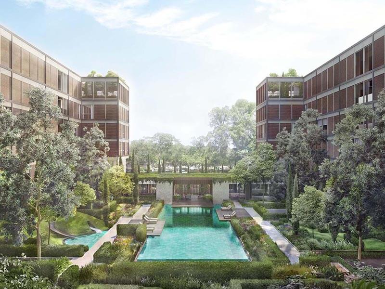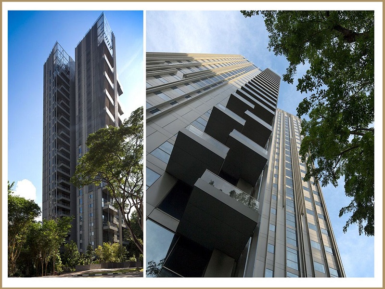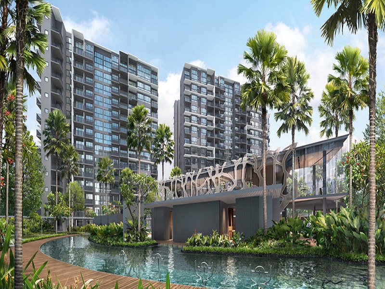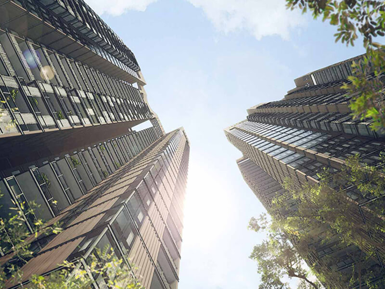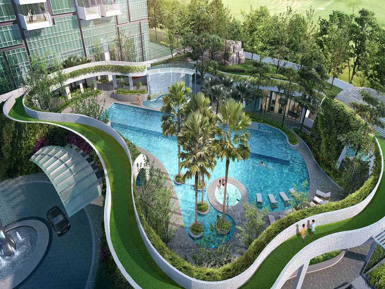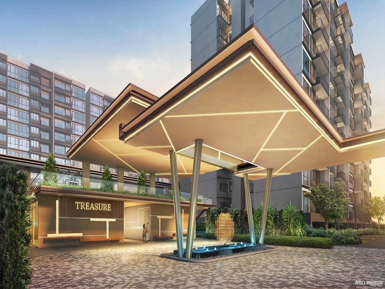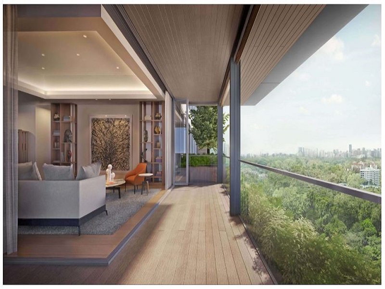Specification
Features
Location
Property Video
Description
Wallich Residence is the luxury residential development that caps Tanjong Pagar Centre. Located on floors 39 through 64, it is Singapore’s tallest residential development. Each home finished with top-of-the-line materials and fittings.
Wallich Residence sits at the highest level of Tanjong Pagar Centre, an ambitious vertical city that will be the focal point of the Tanjong Pagar precinct. An integrated development, houses Grade A offices, a 5-star business hotel, a huge variety of retail, and a lush urban park.
The urban park provides easy access to Singapore’s expanding network of green spaces and park connectors, while visitors can also enjoy F&B outlets found within. Integrated with the park is a 32,000 sq ft civic space that is designed to be a focal point for gatherings and recreation, or as a venue for exhibitions and events.
Wallich Residence occupies the highest floors of Guoco Tower, an ambitious vertical city that comprises a dynamic mix of commercial, residential, retail, hotel, and urban park components. Stand up directly above Tanjong Pagar MRT station, this new global icon is set to position Tanjong Pagar as the premier business and lifestyle district in the CBD.
It is Singapore’s Tallest Building at 290m tall. Integrated with Tanjong Pagar MRT Station, Tanjong Pagar Centre is Singapore’s only 5-in-1 integrated development which includes premium-grade A office, 5-star luxury business hotel, 181 luxury apartments, a lifestyle mall and an Urban Park.
Located from the 39th to 64th floors, 180m to 290m above sea level, Wallich Residences is home to a limited collection of 181 luxury residences, comprising one- to four-bedroom units, four penthouses and one exclusive super penthouse. Exceptional design, impeccable detailing, and four levels of stunning amenities raise the luxury lifestyle to breathtaking new heights.
Virtual Tour
Multi Units
| Title | Type | Price | Bedrooms | Bathrooms | Size |
| 2 Bedroom | $3,810,000 - $3,758,000 | 2 | 2 | 958 sqft | |
| 2 Bedroom + Study | $5,833,000 - $5,588,000 | 2 | 2 | 1259 sqft | |
| 3 Bedroom | $4,060,000 - $5,308,000 | 3 | 2 | 1313 sqft - 1765 sqft | |
| 4 Bedroom | $6,068,000 - $9,098,000 | 4 | 3 | 1658 sqft - 1991 sqft | |
| 4 Bedroom + Study | $8,378,000 - $8,988,000 | 4 | 3 | 2013 sqft | |
| Penthouse | $19,289,000 | 4 | 3 | 3509 sqft |
Floor Plans
3 Bedroom (41-01 , A3 - 01 ) size: 1313 sqft rooms: 3 baths: 2

3 Bedroom (42-01 , A3 - 01 ) size: 1313 sqft rooms: 3 baths: 2

3 Bedroom (43-01 , A3 - 01 ) size: 1313 sqft rooms: 3 baths: 2
3 Bedroom (44-01 , A3 - 01 ) size: 1313 sqft rooms: 3 baths: 2
3 Bedroom (46-01 , A3 - 01 ) size: 1313 sqft rooms: 3 baths: 2

3 Bedroom (47-01 , A3 - 01 ) size: 1313 sqft rooms: 3 baths: 2

3 Bedroom (48-01 , A3 - 01 ) size: 1313 sqft rooms: 3 baths: 2

3 Bedroom (49-01 , A3 - 01 ) size: 1313 sqft rooms: 3 baths: 2

3 Bedroom (54-01 , A3 - 01 ) size: 1658 sqft rooms: 3 baths: 2

3 Bedroom (55-01 , A3 - 01 ) size: 1658 sqft rooms: 3 baths: 2

3 Bedroom (56-01 , A3 - 01 ) size: 1658 sqft rooms: 3 baths: 2

3 Bedroom (57-01 , A3 - 01 ) size: 1658 sqft rooms: 3 baths: 2

3 Bedroom (60-01 , A3 - 01 ) size: 3509 sqft rooms: 3 baths: 2

3 Bedroom (54-02 , B3 - 01 ) size: 1195 sqft rooms: 3 baths: 2

3 Bedroom (56-02 , B3 - 01 ) size: 1995 sqft rooms: 3 baths: 2

3 Bedroom (60-02 , B3 - 01 ) size: 1991 sqft rooms: 3 baths: 2

2 Bedroom (54-03 , B2 - 01 ) size: 958 sqft rooms: 2 baths: 2

2 Bedroom (57-03 , B2 - 01 ) size: 958 sqft rooms: 2 baths: 2

4 Bedroom + Study (59-03 , C4 - 02 ) size: 2013 sqft rooms: 4 baths: 3
4 Bedroom + Study (60-03 , C4 - 02 ) size: 2013 sqft rooms: 4 baths: 3
4 Bedroom (54-04 , B4 - 01) size: 1658 sqft rooms: 4 baths: 3

4 Bedroom (55-04 , B4 - 01) size: 1658 sqft rooms: 4 baths: 3

4 Bedroom (56-04 , B4 - 01) size: 1658 sqft rooms: 4 baths: 3

4 Bedroom (57-04 , B4 - 01) size: 1658 sqft rooms: 4 baths: 3

2 Bedroom + Study (58-04 , C2 - 01 ) size: 1259 sqft rooms: 2 baths:

2 Bedroom + Study (59-04 , C2 - 01 ) size: 1259 sqft rooms: 2 baths: 2

2 Bedroom + Study (60-04 , C2 - 01 ) size: 1259 sqft rooms: 2 baths: 2

3 Bedroom (61-04 , B4 - 02 ) size: 1722 sqft rooms: 3 baths: 2

4 Bedroom + Study (59-05, C4 - 02 ) size: 2013 sqft rooms: 4 baths: 3
4 Bedroom + Study (60-05, C4 - 02 ) size: 2002 sqft rooms: 4 baths:
4 Bedroom + Study (61-05, C4 - 02 ) size: 1981 sqft rooms: 4 baths:
3 Bedroom (44-06 , A3 - 02 ) size: 1313 sqft rooms: 3 baths: 2

3 Bedroom (45-06 , A3 - 02 ) size: 1313 sqft rooms: 3 baths: 2

3 Bedroom (49-06 , A3 - 02 ) size: 1313 sqft rooms: 3 baths: 2

2 Bedroom (54-06 , B2 - 02 ) size: 915 sqft rooms: 2 baths: 2

2 Bedroom (56-06 , B2 - 02 ) size: 915 sqft rooms: 2 baths: 2

2 Bedroom (54-06 , B2 - 02 ) size: 915 sqft rooms: 2 baths: 2

3 Bedroom (44-07 , A3 - 03 ) size: 1722 sqft rooms: 3 baths: 2

3 Bedroom (45-07 , A3 - 03 ) size: 1711 sqft rooms: 3 baths: 2

3 Bedroom (46-07 , A3 - 03 ) size: 1701 sqft rooms: 3 baths: 2

3 Bedroom (47-07 , A3 - 03 ) size: 1679 sqft rooms: 3 baths: 2

2 Bedroom + Study (48-07 , A3 - 03 ) size: 1668 sqft rooms: 2 baths: 2

2 Bedroom + Study (49-07 , A3 - 03 ) size: 1647 sqft rooms: 2 baths: 2

2 Bedroom + Study (50-07 , A3 - 03 ) size: 1636 sqft rooms: 2 baths: 2

3 Bedroom (51-07 , A3 - 03 ) size: 1625 sqft rooms: 3 baths: 2

2 Bedroom (55-07 , B2 ) size: 915 sqft rooms: 2 baths: 2

2 Bedroom (56-07 , B2 ) size: 915 sqft rooms: 2 baths: 2

2 Bedroom (57-07 , B2 ) size: 915 sqft rooms: 2 baths: 2

3 Bedroom (55-02 , B3 - 01 ) size: 1195 sqft rooms: 3 baths: 2

3 Bedroom (44-08 , A4 - 04 ) size: 1098 sqft rooms: 3 baths: 2

3 Bedroom (46-08 , A4 - 04 ) size: 1098 sqft rooms: 3 baths: 2

3 Bedroom (47-08 , A4 - 04 ) size: 1098 sqft rooms: 3 baths: 2

3 Bedroom (49-08 , A4 - 04 ) size: 1098 sqft rooms: 3 baths: 2

3 Bedroom (50-08 , A4 - 04 ) size: 1098 sqft rooms: 3 baths: 2

4 Bedroom (53-08 , B4 - 02 ) size: 1765 sqft rooms: 4 baths: 3

4 Bedroom (54-08 , B4 - 02 ) size: 1755 sqft rooms: 4 baths: 3

4 Bedroom (55-08 , B4 - 02 ) size: 1744 sqft rooms: 4 baths: 3

4 Bedroom (56-08 , B4 - 02 ) size: 1722 sqft rooms: 4 baths: 3

4 Bedroom (57-08 , B4 - 02 ) size: 1722 sqft rooms: 4 baths: 3

3 Bedroom (41-09 , A3 - 05 ) size: 1098 sqft rooms: 3 baths: 2

3 Bedroom (42-09 , A3 - 05 ) size: 1098 sqft rooms: 3 baths: 2

3 Bedroom (44-09 , A3 - 05 ) size: 1098 sqft rooms: 3 baths: 2

3 Bedroom (46-09 , A3 - 05 ) size: 1098 sqft rooms: 3 baths: 2

3 Bedroom (47-09 , A3 - 05 ) size: 1098 sqft rooms: 3 baths: 2

3 Bedroom (48-09 , A3 - 05 ) size: 1098 sqft rooms: 3 baths: 2

3 Bedroom (40-10 , A3 - 06 ) size: 1765 sqft rooms: 3 baths: 2

3 Bedroom (41 -10 , A3 - 06 ) size: 1765 sqft rooms: 3 baths: 2

3 Bedroom (42-10 , A3 - 06 ) size: 1755 sqft rooms: 3 baths: 22

3 Bedroom (45-10 , A3 - 06 ) size: 1711 sqft rooms: 3 baths: 2

3 Bedroom (46-10 , A3 - 06 ) size: 1701 sqft rooms: 3 baths: 2

3 Bedroom (47-10 , A3 - 06 ) size: 1679 sqft rooms: 3 baths: 2

2 Bedroom + Study (48-10 , A3 - 06 ) size: 1668 sqft rooms: 2 baths: 2

2 Bedroom + Study (49-10 , A3 - 06 ) size: 1647 sqft rooms: 2 baths: 2

2 Bedroom + Study (50-10 , A3 - 06 ) size: 1636 sqft rooms: 2 baths: 2

2 Bedroom (55-06 , B2 - 02 ) size: 915 sqft rooms: 2 baths: 2

2 Bedroom + Study (61-04 , C2 - 01 ) size: 1259 sqft rooms: 2 baths: 2

3 Bedroom (44-10 , A3 - 06 ) size: 1722 sqft rooms: 3 baths: 2

3 Bedroom (47-06 , A3 - 02 ) size: 1313 sqft rooms: 3 baths: 2

3 Bedroom (40-01 , A3 - 01 ) size: 1313 sqft rooms: 3 baths: 2








