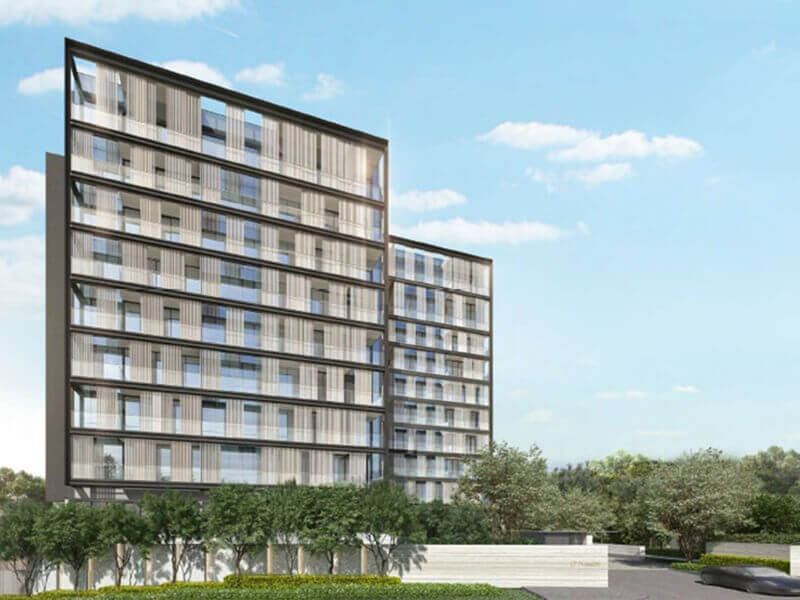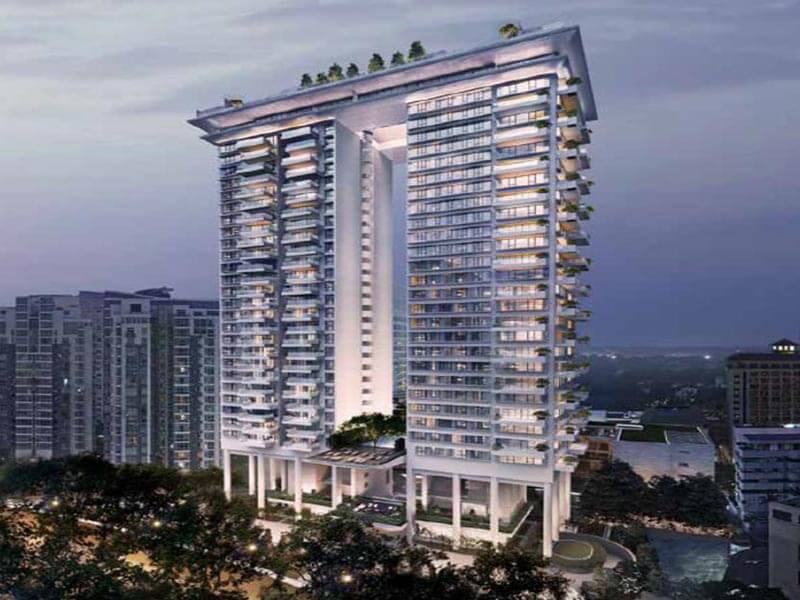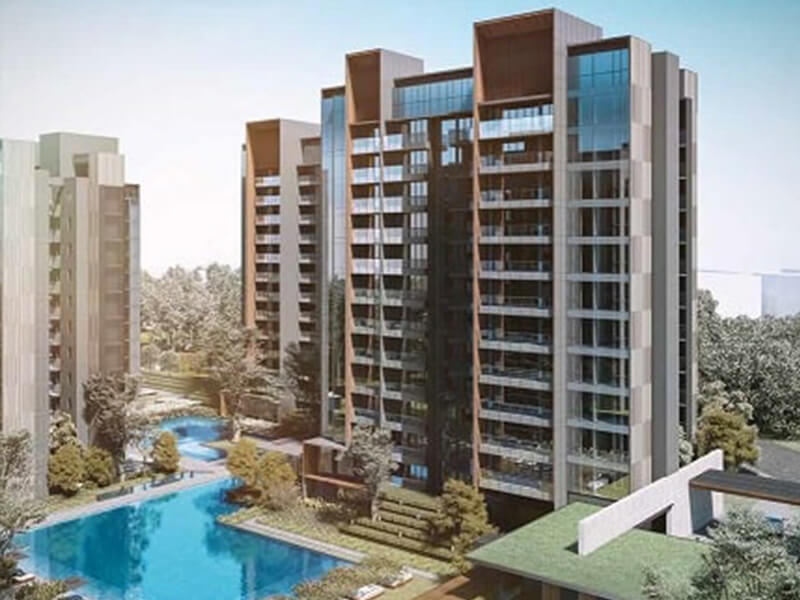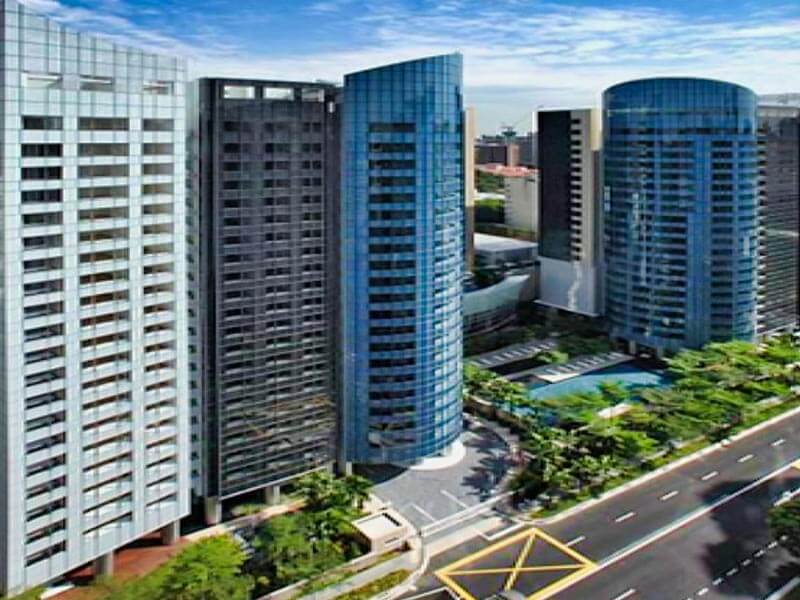Specification
Features
Location
Description
The 12-storey building has an 8-unit floorplate spread out with 2 lift cores. The typical floor plate is proposed to accommodate 85 apartment units from the 2nd to 12th storey with a roof terrace. There are a variety of views; East towards Botanic Gardens, South-east towards Dempsey Hill, West towards Holland Village and North towards the Victoria Park Good Class Bungalow Area (GCBA). As a massing strategy, the building makes use of the terracing terrain to lift its base upwards with one tower rotating sideways to connect to the other in order to create larger
communal spaces at various levels (of 1st, 2nd storey and roof terrace) to generate visual relief and interest.
The site area is 3,635.30 sqm with planning parameters dictating a building with a 12-storey height control. The development has an undulating terrain with land topography difference of more than 10 meters allowing for an interesting overlay of different levels of an array of facilities on the ground level.
The towers seek to align most of the apartment units in a North, South and East orientation with three stacks facing the 1st storey swimming pool deck and communal facilities. Corner units are generally larger, while the 1-bedroom types face North, and the largest are 4-bedroom plus guest units, which are East-facing towards the Singapore Botanic Gardens. All units are configured with a wide frontage, with the Living and Dining spaces integrated with corresponding balconies to create a fully functional and utilitarian layout. In addition, all rooms are installed with full height
curtain-wall glass to maximize daylight and capture spectacular views. All the units are optimized with side by side living and dining layouts with corresponding balcony configuration and all bedrooms are afforded a full height and length wall to wall view with the curtain-wall. Furthermore, it is a prominent design feature in the layouts to provide a very generous master bedroom space with corner curtain-wall window detail. All kitchens in the 2,3-and 4-bedroom units are enclosed, which is a rare feature in compact units. Notably, all the apartment layouts are planned with clear zoning of living spaces and resting spaces, which correspond to a more open and private area respectively. Living spaces lead out to balcony areas, expanding space for entertainment. The guest rooms are designed with the flexibility to amalgamate with the Living / Dining areas
to form an even larger space.
The units at the topmost residential floor enjoy double-volume living space within the unit. A two-level basement parking is proposed which raises the first storey level above the busy Farrer Road to bring respite and enhance the whole landscaped-deck experience. A unique grand entrance welcomes the residents and visitors directly into the 1st level of the basement where a second spacious entrance and drop-off point with a striking open skylight portal are located. You feel a sense of inviting calm as you return home and owners can connect directly to the residential lift lobbies and amenity floors.







